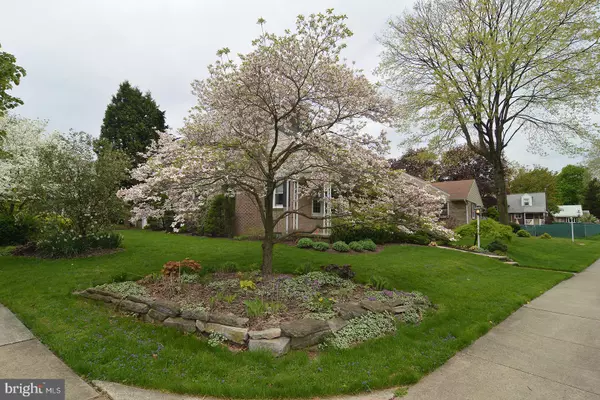$220,000
$225,000
2.2%For more information regarding the value of a property, please contact us for a free consultation.
60 MUSEUM RD Shillington, PA 19607
4 Beds
3 Baths
1,832 SqFt
Key Details
Sold Price $220,000
Property Type Single Family Home
Sub Type Detached
Listing Status Sold
Purchase Type For Sale
Square Footage 1,832 sqft
Price per Sqft $120
Subdivision None Available
MLS Listing ID PABK340052
Sold Date 05/29/19
Style Cape Cod
Bedrooms 4
Full Baths 1
Half Baths 2
HOA Y/N N
Abv Grd Liv Area 1,832
Originating Board BRIGHT
Year Built 1955
Annual Tax Amount $5,435
Tax Year 2019
Lot Size 6,534 Sqft
Acres 0.15
Lot Dimensions 0.00 x 0.00
Property Description
MULTIPLE OFFERS RECEIVED; ALL OFFERS WILL BE PRESENTED AT 6:00 PM ON 5/17/19. If financed, this property NOW requires flood insurance. Absolutely move-in ready and simply charming Cape Cod located in a very convenient area in Shillington. This 4 bedroom home has 2 bedrooms on the main level along with a full bath and a 1/2 bath. Go upstairs and you will find 2 more large bedrooms and a 1/2 bath. All bedrooms are roomy and have lots of storage. Kitchen has been nicely updated and opened up to the dining room and living room areas. The full basement also provides you with an amazing amount of room for storing your off season items or perhaps you will want to convert this to a nice family room complete with another fireplace. There is an inviting wood burning fireplace in the LR. The roof is only 2 - 1/2 years old. The water softener is 1 year old. The furnace and C/A were installed in 2006. The trees are in full bloom for Spring and really showcase this lovely welcoming home. Across the street you will be able to enjoy the walking trails at the entrance to pretty Wyomissing Park. The home offers a private patio area to relax & enjoy the visiting birds in your backyard feeders or bird bath.
Location
State PA
County Berks
Area Shillington Boro (10277)
Zoning RESIDENTIAL
Direction Southwest
Rooms
Other Rooms Living Room, Bedroom 2, Bedroom 3, Bedroom 4, Kitchen, Bathroom 1, Primary Bathroom, Half Bath
Basement Connecting Stairway, Daylight, Full, Interior Access, Poured Concrete, Unfinished, Walkout Stairs
Main Level Bedrooms 2
Interior
Interior Features Attic, Combination Kitchen/Living, Dining Area, Entry Level Bedroom, Floor Plan - Open, Kitchen - Gourmet, Kitchen - Island, Primary Bath(s), Recessed Lighting, Upgraded Countertops, Window Treatments, Wood Floors
Hot Water Electric
Heating Hot Water
Cooling Central A/C
Flooring Tile/Brick, Vinyl
Fireplaces Number 2
Fireplaces Type Brick, Wood
Equipment Dishwasher, Dryer - Electric, Oven - Self Cleaning, Oven/Range - Electric, Range Hood, Refrigerator, Washer
Fireplace Y
Window Features Energy Efficient
Appliance Dishwasher, Dryer - Electric, Oven - Self Cleaning, Oven/Range - Electric, Range Hood, Refrigerator, Washer
Heat Source Oil, Natural Gas Available
Laundry Basement
Exterior
Exterior Feature Patio(s)
Parking Features Additional Storage Area, Garage Door Opener
Garage Spaces 5.0
Utilities Available Cable TV Available, Electric Available, Phone Available, Sewer Available, Water Available
Water Access N
View Garden/Lawn, Trees/Woods
Roof Type Pitched,Shingle
Street Surface Paved
Accessibility None
Porch Patio(s)
Road Frontage Boro/Township, Public
Total Parking Spaces 5
Garage Y
Building
Lot Description Corner, Front Yard, Irregular, Landscaping, Level, SideYard(s)
Story 1.5
Foundation Brick/Mortar
Sewer Public Sewer
Water Public
Architectural Style Cape Cod
Level or Stories 1.5
Additional Building Above Grade, Below Grade
Structure Type Plaster Walls
New Construction N
Schools
Elementary Schools Cumru
Middle Schools Gov Mifflin
High Schools Gov Mifflin
School District Governor Mifflin
Others
Pets Allowed N
Senior Community No
Tax ID 77-4395-07-59-5937
Ownership Fee Simple
SqFt Source Assessor
Security Features Carbon Monoxide Detector(s),Smoke Detector
Acceptable Financing Cash, Conventional
Horse Property N
Listing Terms Cash, Conventional
Financing Cash,Conventional
Special Listing Condition Standard
Read Less
Want to know what your home might be worth? Contact us for a FREE valuation!

Our team is ready to help you sell your home for the highest possible price ASAP

Bought with Lisa Tiger • Century 21 Gold

GET MORE INFORMATION





