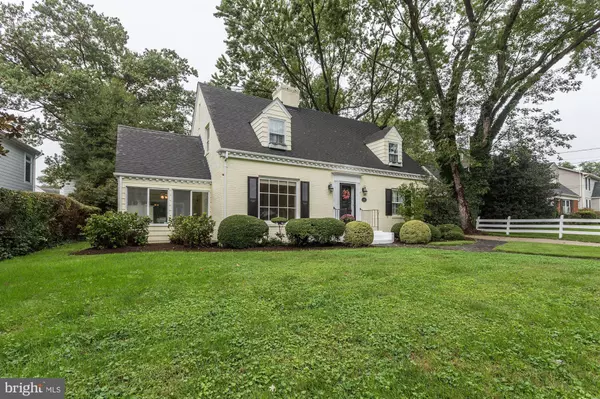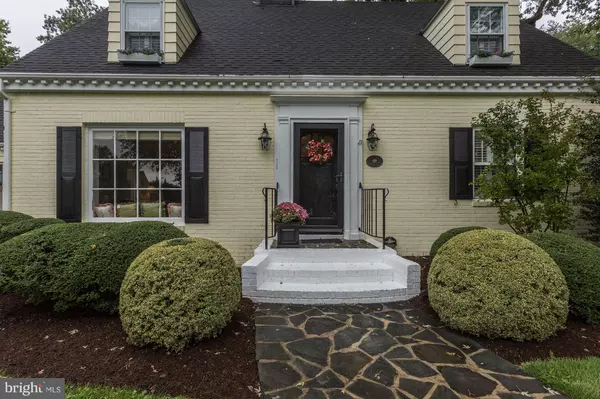$830,000
$845,000
1.8%For more information regarding the value of a property, please contact us for a free consultation.
1922 HARWOOD RD Annapolis, MD 21409
3 Beds
3 Baths
2,115 SqFt
Key Details
Sold Price $830,000
Property Type Single Family Home
Sub Type Detached
Listing Status Sold
Purchase Type For Sale
Square Footage 2,115 sqft
Price per Sqft $392
Subdivision Pendennis Mount
MLS Listing ID MDAA376964
Sold Date 05/29/19
Style Cape Cod
Bedrooms 3
Full Baths 2
Half Baths 1
HOA Y/N N
Abv Grd Liv Area 2,115
Originating Board BRIGHT
Year Built 1950
Annual Tax Amount $5,003
Tax Year 2019
Lot Size 0.263 Acres
Acres 0.26
Property Description
PRICE IMPROVEMENT- DON'T MISS OUT! Welcome Home to 1922 Harwood Road! This Gorgeous Cape Cod is located in the Highly Coveted & Water Privileged Community of Pendennis Mount on the Banks of the Severn River. Built from plans from the Better Homes and Gardens Magazine in 1950, this 3 Bedroom, 2.5 Bath Home is Bursting with Character & Charm at Every Corner. It offers Beautiful Hardwood Floors, Custom Built-In Cabinets, a Sun-Drenched Family Room complete with a Cozy Wood Burning Fireplace & a Captivating Window Seat, a Beautiful Gourmet Kitchen with Granite Counters, Stainless Appliances & a Large Center Island made for Entertaining, a Wonderful Dining Room and a Lovely Master Retreat. The Delightful Sun Room offers the Perfect spot for your Morning Coffee and overlooks the Private Patio & Spacious Yard. The Functional and Enchanting Mudroom leads from the House by a Covered Breezeway to the Detached 2 Car Garage, which offers Endless Possibilities. Watch the Blue Angels & 4th of July Fireworks at the Community Beach or Pier. Come and see the Grace & Aura of Living in this Special Home - This is Truly Annapolis Living at its Finest!
Location
State MD
County Anne Arundel
Zoning R2
Rooms
Other Rooms Living Room, Dining Room, Primary Bedroom, Bedroom 2, Bedroom 3, Kitchen, Den, Foyer, Sun/Florida Room, Laundry, Mud Room, Utility Room
Basement Connecting Stairway, Sump Pump, Improved, Partially Finished
Interior
Interior Features Attic, Kitchen - Gourmet, Kitchen - Island, Kitchen - Table Space, Dining Area, Primary Bath(s), Built-Ins, Window Treatments, Wood Floors, Upgraded Countertops, Floor Plan - Traditional
Hot Water Oil, Tankless
Heating Hot Water, Forced Air, Radiator
Cooling Central A/C
Fireplaces Number 1
Fireplaces Type Mantel(s)
Equipment Washer/Dryer Hookups Only, Dishwasher, Disposal, Dryer, Exhaust Fan, Icemaker, Microwave, Oven/Range - Electric, Refrigerator, Washer
Fireplace Y
Window Features Screens
Appliance Washer/Dryer Hookups Only, Dishwasher, Disposal, Dryer, Exhaust Fan, Icemaker, Microwave, Oven/Range - Electric, Refrigerator, Washer
Heat Source Oil
Exterior
Exterior Feature Patio(s), Porch(es)
Parking Features Garage Door Opener
Garage Spaces 2.0
Fence Partially, Rear
Amenities Available Beach, Common Grounds, Pier/Dock
Water Access Y
Roof Type Asphalt
Accessibility None
Porch Patio(s), Porch(es)
Total Parking Spaces 2
Garage Y
Building
Lot Description Backs to Trees, Landscaping
Story 3+
Sewer Septic Exists
Water Public
Architectural Style Cape Cod
Level or Stories 3+
Additional Building Above Grade
Structure Type Plaster Walls,Dry Wall
New Construction N
Schools
Elementary Schools Arnold
Middle Schools Severn River
High Schools Broadneck
School District Anne Arundel County Public Schools
Others
Senior Community No
Tax ID 020364003389085
Ownership Fee Simple
SqFt Source Estimated
Special Listing Condition Standard
Read Less
Want to know what your home might be worth? Contact us for a FREE valuation!

Our team is ready to help you sell your home for the highest possible price ASAP

Bought with Abigail Geismar • Long & Foster Real Estate, Inc.

GET MORE INFORMATION





