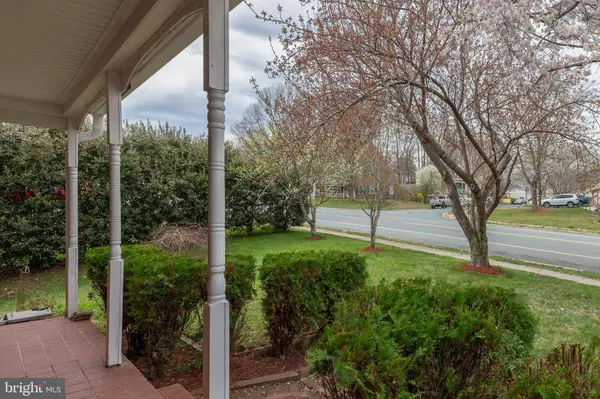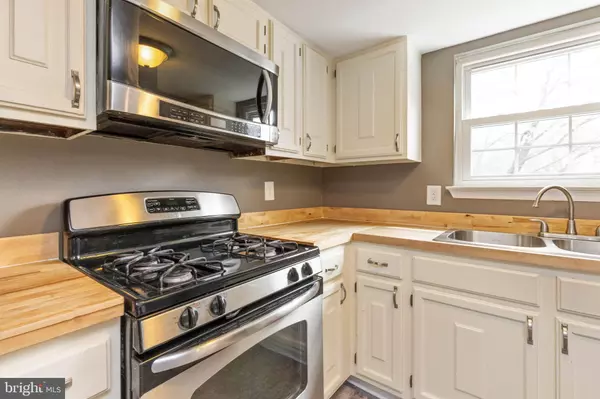$360,547
$354,900
1.6%For more information regarding the value of a property, please contact us for a free consultation.
13405 PRINCEDALE DR Woodbridge, VA 22193
4 Beds
3 Baths
1,800 SqFt
Key Details
Sold Price $360,547
Property Type Single Family Home
Sub Type Detached
Listing Status Sold
Purchase Type For Sale
Square Footage 1,800 sqft
Price per Sqft $200
Subdivision None Available
MLS Listing ID VAPW463794
Sold Date 05/28/19
Style Colonial
Bedrooms 4
Full Baths 2
Half Baths 1
HOA Y/N N
Abv Grd Liv Area 1,800
Originating Board BRIGHT
Year Built 1986
Annual Tax Amount $3,986
Tax Year 2018
Lot Size 9,858 Sqft
Acres 0.23
Property Description
Gorgeous 4 Bedroom, 2.5 Bath single family home. Beautiful brick front porch and large composite rear deck. Huge front and fenced-in back yard for family enjoyment. Large workman shed for storage options. Freshly painted, stainless steel appliances, Thompson Creek Gutter system, Washer and Dryer on upper and lower level. Centrally located for commuting to Quantico (14mins), Ft. Belvoir (20mins), and Washington DC (30mins). 5 Commuter bus/slug lots within 5 miles. Convenient shopping at Mapledale Plaza (1mins) and Potomac Mills/Wegmans/Stone Bridge Town Center (15mins). Walking distance to multiple playgrounds including the famous Waterworks Water Park at Andrew Leitch Park.
Location
State VA
County Prince William
Zoning RPC
Rooms
Other Rooms Living Room, Dining Room, Primary Bedroom, Bedroom 2, Bedroom 3, Bedroom 4, Kitchen, Family Room, Basement, Foyer, Attic, Primary Bathroom
Basement Full, Daylight, Full, Interior Access, Outside Entrance, Rear Entrance, Unfinished, Walkout Level, Windows
Interior
Interior Features Attic, Breakfast Area, Carpet, Combination Kitchen/Dining, Combination Kitchen/Living, Dining Area, Family Room Off Kitchen, Floor Plan - Traditional, Formal/Separate Dining Room, Kitchen - Eat-In, Kitchen - Table Space, Primary Bath(s), Walk-in Closet(s)
Heating Forced Air
Cooling Central A/C
Flooring Carpet, Ceramic Tile, Vinyl, Concrete
Fireplaces Number 1
Fireplaces Type Mantel(s), Screen, Wood
Equipment Built-In Microwave, Dishwasher, Disposal, Dryer, Oven/Range - Gas, Refrigerator, Icemaker, Stove, Washer
Window Features Double Pane
Appliance Built-In Microwave, Dishwasher, Disposal, Dryer, Oven/Range - Gas, Refrigerator, Icemaker, Stove, Washer
Heat Source Natural Gas
Laundry Basement, Upper Floor
Exterior
Exterior Feature Brick, Deck(s), Patio(s), Porch(es), Roof
Fence Rear, Wood
Utilities Available Natural Gas Available
Water Access N
View Garden/Lawn, Street, Trees/Woods
Roof Type Shingle
Accessibility None
Porch Brick, Deck(s), Patio(s), Porch(es), Roof
Garage N
Building
Story 3+
Sewer Public Sewer
Water Public
Architectural Style Colonial
Level or Stories 3+
Additional Building Above Grade, Below Grade
New Construction N
Schools
Elementary Schools Rosa Parks
Middle Schools Saunders
High Schools Hylton
School District Prince William County Public Schools
Others
Senior Community No
Tax ID 8092-16-8234
Ownership Fee Simple
SqFt Source Estimated
Security Features Smoke Detector
Acceptable Financing Cash, Conventional, FHA, VA, Other
Listing Terms Cash, Conventional, FHA, VA, Other
Financing Cash,Conventional,FHA,VA,Other
Special Listing Condition Standard
Read Less
Want to know what your home might be worth? Contact us for a FREE valuation!

Our team is ready to help you sell your home for the highest possible price ASAP

Bought with Tasha Nelson • Keller Williams Capital Properties

GET MORE INFORMATION





