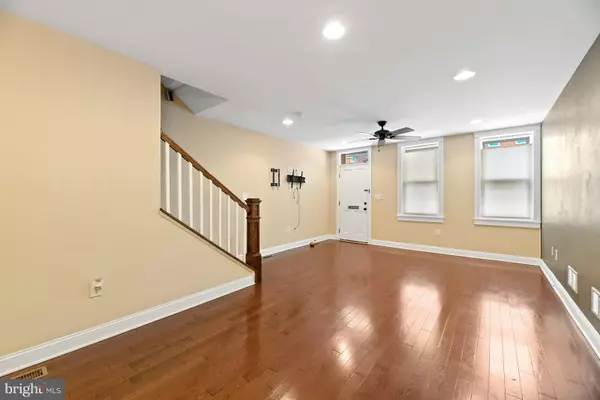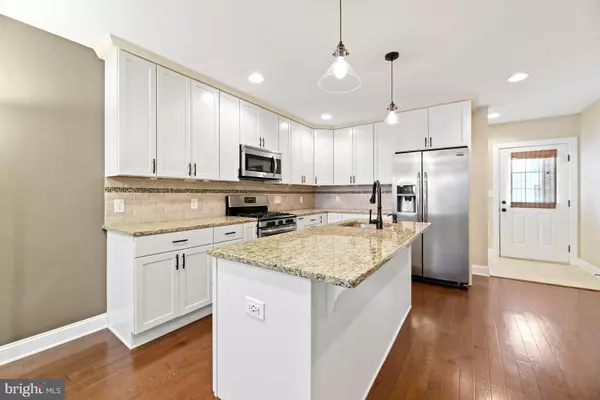$405,000
$409,900
1.2%For more information regarding the value of a property, please contact us for a free consultation.
1231 HULL ST Baltimore, MD 21230
3 Beds
4 Baths
1,938 SqFt
Key Details
Sold Price $405,000
Property Type Townhouse
Sub Type Interior Row/Townhouse
Listing Status Sold
Purchase Type For Sale
Square Footage 1,938 sqft
Price per Sqft $208
Subdivision Locust Point
MLS Listing ID MDBA317786
Sold Date 05/24/19
Style Federal
Bedrooms 3
Full Baths 3
Half Baths 1
HOA Y/N N
Abv Grd Liv Area 1,488
Originating Board BRIGHT
Year Built 1875
Annual Tax Amount $8,909
Tax Year 2019
Lot Size 871 Sqft
Acres 0.02
Property Description
Is location important? This absolutely amazing renovation in Locust Point is situated in an ideal setting a short walk to the Under Armour headquarters as well as many of the amenities that have made this the area of choice amongst savvy homebuyers who want to live where they work and play. Expansive rooms are accentuated by the contemporary open floor plan uncommon amongst the cramped spaces that dominate the area. The main level boast gorgeous wood floors that flow through to the open kitchen ready to entertain. Boasting chic 42 inch shaker style cabinets set upon stylish granite and decorated with a tumbled marble backsplash and large center island. Top of the line stainless steel appliances lots of recessed lighting and fashionable fixtures really tie everything together nicely. The upper level features two generous bedrooms each with it's own bath, the master suite features an oversized shower and dual vanity as well as convenient access to the rooftop deck. A second floor wet bar keeps the the roof top party going without too much trouble. The lower level features high ceilings a third bedroom as well as a third full bathroom... Of course it has private parking for 2 cars at the end of the block for added security and peace of mind. This home is a TEN! Don't let this one slip by, take advantage of the CHAP Tax credit!
Location
State MD
County Baltimore City
Zoning R-8
Rooms
Other Rooms Living Room, Primary Bedroom, Bedroom 2, Bedroom 3, Kitchen, Family Room, Mud Room, Bathroom 2, Bathroom 3, Primary Bathroom
Basement Full, Daylight, Partial, Connecting Stairway, Fully Finished
Interior
Interior Features Combination Kitchen/Living, Dining Area, Floor Plan - Open, Recessed Lighting, Upgraded Countertops, Wet/Dry Bar, Wood Floors
Hot Water Natural Gas
Cooling Central A/C, Ceiling Fan(s)
Flooring Hardwood, Carpet, Ceramic Tile
Equipment Built-In Microwave, Dishwasher, Disposal, Dryer - Front Loading, Icemaker, Oven/Range - Gas, Refrigerator, Stainless Steel Appliances, Washer - Front Loading, Water Dispenser
Fireplace N
Window Features ENERGY STAR Qualified
Appliance Built-In Microwave, Dishwasher, Disposal, Dryer - Front Loading, Icemaker, Oven/Range - Gas, Refrigerator, Stainless Steel Appliances, Washer - Front Loading, Water Dispenser
Heat Source Natural Gas
Laundry Basement
Exterior
Exterior Feature Porch(es), Enclosed
Garage Spaces 1.0
Utilities Available Cable TV Available, Fiber Optics Available, Natural Gas Available
Water Access N
Accessibility Other
Porch Porch(es), Enclosed
Total Parking Spaces 1
Garage N
Building
Story 3+
Sewer Public Sewer
Water Public
Architectural Style Federal
Level or Stories 3+
Additional Building Above Grade, Below Grade
New Construction N
Schools
School District Baltimore City Public Schools
Others
Senior Community No
Tax ID 0324121991 006D
Ownership Fee Simple
SqFt Source Assessor
Horse Property N
Special Listing Condition Standard
Read Less
Want to know what your home might be worth? Contact us for a FREE valuation!

Our team is ready to help you sell your home for the highest possible price ASAP

Bought with Brandon Stoneburg • Coldwell Banker Realty
GET MORE INFORMATION





