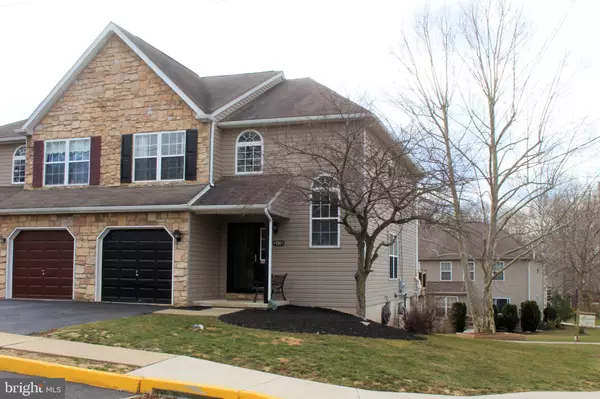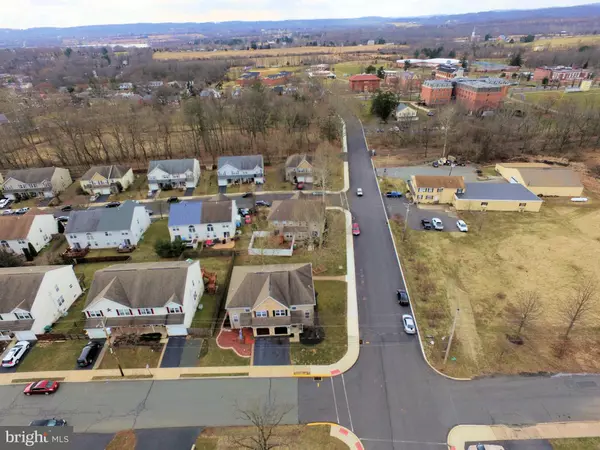$245,000
$255,000
3.9%For more information regarding the value of a property, please contact us for a free consultation.
201 CHERRY ST Pennsburg, PA 18073
3 Beds
4 Baths
2,984 SqFt
Key Details
Sold Price $245,000
Property Type Single Family Home
Sub Type Twin/Semi-Detached
Listing Status Sold
Purchase Type For Sale
Square Footage 2,984 sqft
Price per Sqft $82
Subdivision Cherry Heights
MLS Listing ID PAMC556292
Sold Date 05/15/19
Style Colonial
Bedrooms 3
Full Baths 2
Half Baths 2
HOA Y/N N
Abv Grd Liv Area 2,409
Originating Board BRIGHT
Year Built 2001
Annual Tax Amount $4,555
Tax Year 2018
Lot Size 5,660 Sqft
Acres 0.13
Lot Dimensions 40.00 x 0.00
Property Description
You won't want to miss this tastefully updated three bedroom gem in the heart of Pennsburg! Enter into the front of the home into a two story foyer beaming with natural light. You will immediately notice the immaculate vinyl floors throughout the first floor. The open concept kitchen, breakfast nook, and family room has been completely updated with fresh paint, newer granite countertops, 4 piece GE Slate Appliances, new sink, and so much more! An elevated deck sits off of the family room and is the perfect spot for your spring and summer grilling needs. The deck and railing was recently refurbished and is ready to go for its new owners. A half bath and nicely sized dining room complete the first floor of this wonderful home. Ascend the stairs to the second floor where you will find three large bedrooms, two full bathrooms, and a laundry room. The master suite is complete with a large walk in closet and recently updated en suite bathroom, complete with new vanity, sink, toilet, vinyl floors, mirror, and re-glazed tub. The other two bedrooms provide ample space with larger closets and new light/ceiling fans. The main full bathroom on this level has also been completely rehabbed, with new vanity, sink, toilet, paint, vinyl floors, and new mirror. A full laundry room is situated off of the main hallway and provides the utmost of convenience for all of your laundry needs. This area provides a ground level walkout and could be ideal to utilize as a potential in law suite. A ground level deck was recently constructed, along with a paver sidewalk leading to the borough sidewalks on the side of the home. Sellers have completed so many recent updates of the home, including a brand new gas water heater, that all there is left to do is move in and start enjoying the fruits of their labor. Set up your showing today, as this one is sure to sell quickly!
Location
State PA
County Montgomery
Area Pennsburg Boro (10615)
Zoning R2
Rooms
Basement Full, Heated, Outside Entrance, Partially Finished, Poured Concrete, Rear Entrance, Walkout Level, Windows, Workshop
Interior
Hot Water Natural Gas
Heating Heat Pump(s)
Cooling Central A/C
Flooring Vinyl
Heat Source Natural Gas
Exterior
Parking Features Garage - Front Entry, Garage Door Opener, Inside Access
Garage Spaces 1.0
Water Access N
Roof Type Architectural Shingle
Accessibility None
Attached Garage 1
Total Parking Spaces 1
Garage Y
Building
Story 2
Sewer Public Sewer
Water Public
Architectural Style Colonial
Level or Stories 2
Additional Building Above Grade, Below Grade
New Construction N
Schools
Elementary Schools Hereford
High Schools Upper Perkiomen
School District Upper Perkiomen
Others
Senior Community No
Tax ID 15-00-00002-001
Ownership Fee Simple
SqFt Source Assessor
Acceptable Financing Cash, Conventional, FHA, FNMA, USDA, VA
Listing Terms Cash, Conventional, FHA, FNMA, USDA, VA
Financing Cash,Conventional,FHA,FNMA,USDA,VA
Special Listing Condition Standard
Read Less
Want to know what your home might be worth? Contact us for a FREE valuation!

Our team is ready to help you sell your home for the highest possible price ASAP

Bought with Karen Kemmerer • RE/MAX 440 - Perkasie
GET MORE INFORMATION





