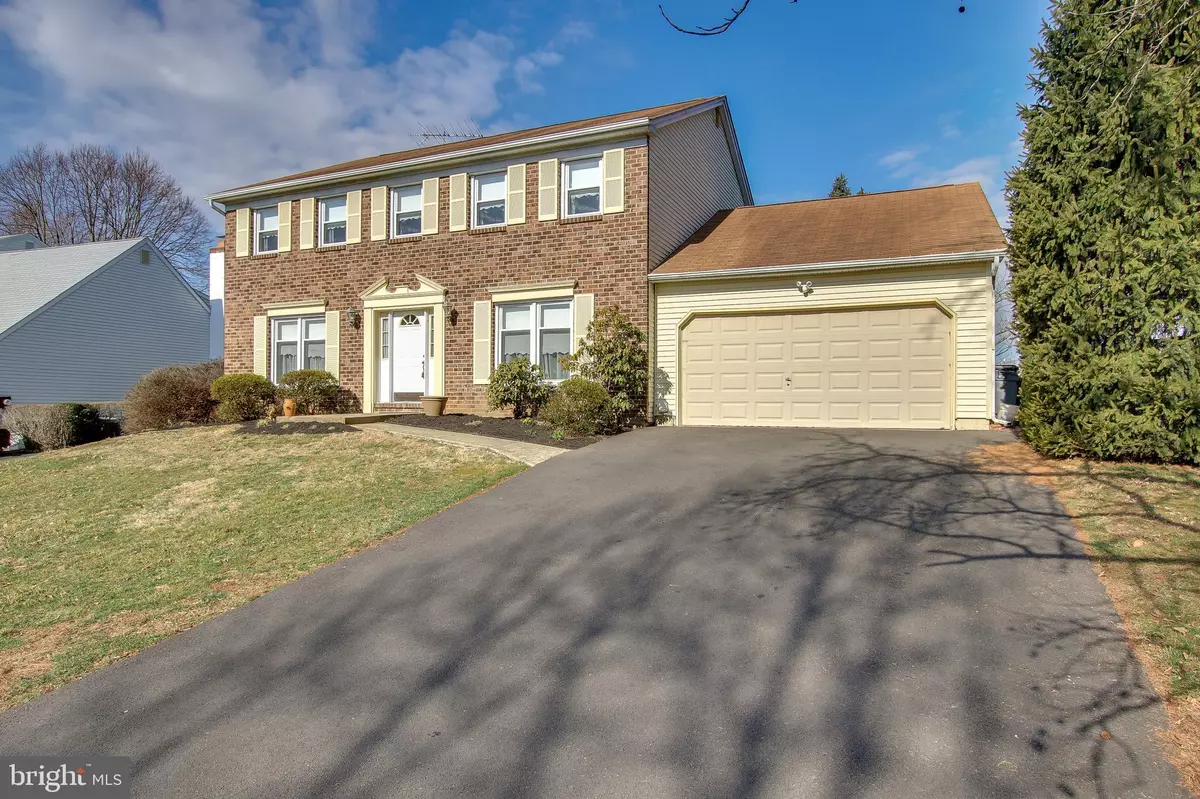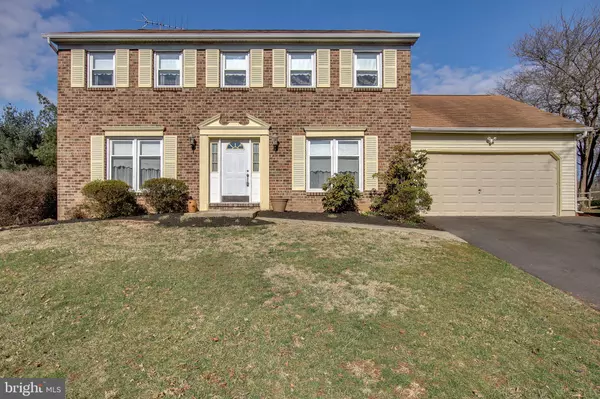$470,000
$479,000
1.9%For more information regarding the value of a property, please contact us for a free consultation.
222 WOODLAKE DR Southampton, PA 18966
4 Beds
3 Baths
2,664 SqFt
Key Details
Sold Price $470,000
Property Type Single Family Home
Sub Type Detached
Listing Status Sold
Purchase Type For Sale
Square Footage 2,664 sqft
Price per Sqft $176
Subdivision Pine Run
MLS Listing ID PABU445878
Sold Date 05/10/19
Style Colonial
Bedrooms 4
Full Baths 3
HOA Y/N N
Abv Grd Liv Area 2,664
Originating Board BRIGHT
Year Built 1981
Annual Tax Amount $7,399
Tax Year 2018
Lot Size 10,890 Sqft
Acres 0.25
Lot Dimensions 75.00 x 150.00
Property Description
Beautiful Full Brick front Center Hall Colonial just listed in Pine Run . Impressive 20 x 10 Center hall foyer with ceramic tile flooring, picture molding and 2 story Turned staircase. Formal Living room off foyer with case entry offers a cherry built-in entertainment center, crown molding and wall to wall carpeting. Formal Dining room with crown molding, chair rail and wall to wall carpeting. Updated Center Island Eat in kitchen with breakfast room. Beautiful Solid Cherry Cabinetry, Granite countertops stainless steel appliances, recessed lighting and hardwood flooring. Family room opens to kitchen with wainscoting, oversized slider, brick fireplace, surrounded by built-ins. Convenient 4th bedroom on first floor with separate entrance and full bath with jetted tub and shower combination, Mudroom laundry room also on first floor. Open 2 story foyer which leads to open landing, Double door entrance to large Master bedroom off Second floor landing>Master bedroom features separate sitting room and vanity area, ceiling fan and large walk-in closet and Full Master bath with separate double-door shower. Two additional roomy bedrooms, both with wall to wall carpeting and ceiling fans. Large hall bath. Partially finished basement with workshop area. Deck off back of home to an open, level back yard with a view that goes on forever!
Location
State PA
County Bucks
Area Northampton Twp (10131)
Zoning R2
Rooms
Other Rooms Living Room, Dining Room, Sitting Room, Bedroom 2, Bedroom 3, Bedroom 4, Family Room, Basement, Foyer, Bedroom 1, Bathroom 1, Bathroom 2, Bathroom 3
Basement Full
Main Level Bedrooms 1
Interior
Heating Forced Air
Cooling Central A/C
Fireplaces Number 1
Furnishings No
Fireplace Y
Heat Source Electric
Exterior
Parking Features Garage - Front Entry, Oversized
Garage Spaces 2.0
Water Access N
Accessibility None
Attached Garage 2
Total Parking Spaces 2
Garage Y
Building
Story 2
Sewer Public Sewer
Water Public
Architectural Style Colonial
Level or Stories 2
Additional Building Above Grade, Below Grade
New Construction N
Schools
School District Council Rock
Others
Senior Community No
Tax ID 31-048-084
Ownership Fee Simple
SqFt Source Assessor
Special Listing Condition Standard
Read Less
Want to know what your home might be worth? Contact us for a FREE valuation!

Our team is ready to help you sell your home for the highest possible price ASAP

Bought with Diane M Rodgers • Coldwell Banker Hearthside
GET MORE INFORMATION





