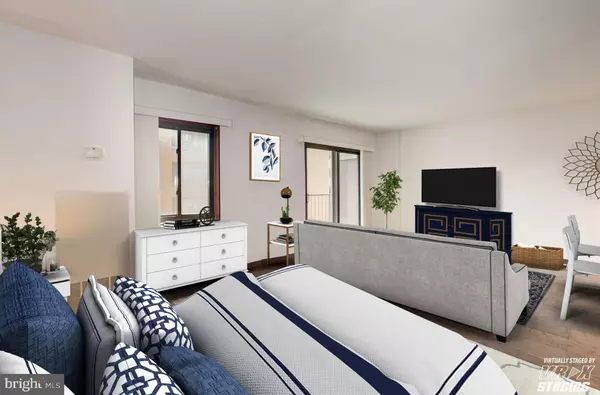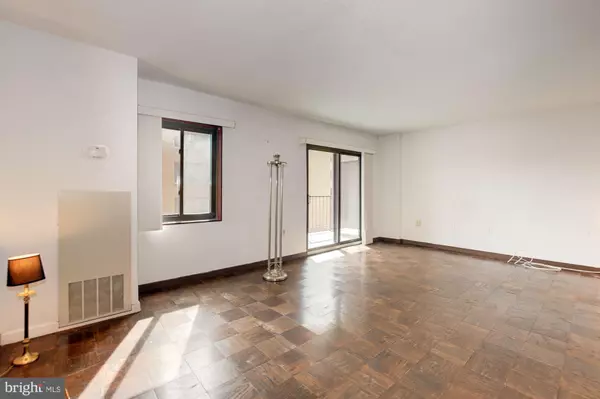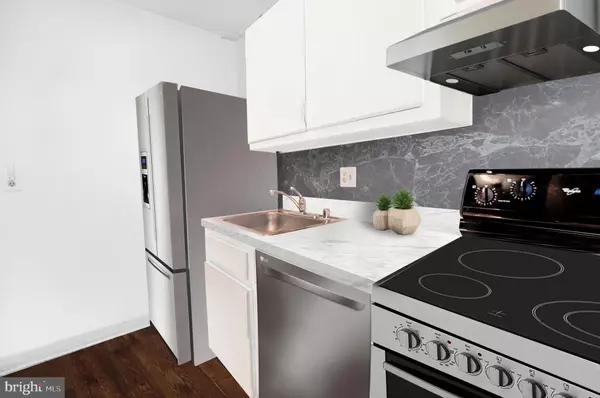$251,000
$259,000
3.1%For more information regarding the value of a property, please contact us for a free consultation.
1718 P ST NW #513 Washington, DC 20036
1 Bath
457 SqFt
Key Details
Sold Price $251,000
Property Type Condo
Sub Type Condo/Co-op
Listing Status Sold
Purchase Type For Sale
Square Footage 457 sqft
Price per Sqft $549
Subdivision Dupont Circle
MLS Listing ID DCDC424908
Sold Date 05/22/19
Style Traditional
Full Baths 1
Condo Fees $478/mo
HOA Y/N N
Abv Grd Liv Area 457
Originating Board BRIGHT
Year Built 1968
Annual Tax Amount $838
Tax Year 2018
Lot Size 92 Sqft
Property Description
Offer deadline is Wednesday, 5/8 at 7pm. DIAMOND IN THE ROUGH!Location, Location, Location! This studio condo unit is steps away from every convenience and a few blocks from all the action . Dupont Circle, 17th Street corridor, Logan Circle, etc. And it s ready for you to put your own design and polish on it. Raw material priced for you to reimagine the space. Keep the same footprint, or blow out the kitchen wall and open up the space. All the essentials are there, with parquet floors and a large balcony overlooking the courtyard. And it makes a perfect pied-a-terre or unit for a student. The Webster House is a well-managed building that includes front desk, secured entry, roof-top swimming pool (seasonal) with lounge seating and city views, and a laundry room on every floor. All utilities are included in the condo fee. Pet friendly (20lbs). Metro is 2 blocks away. So is rental parking. Extra storage bin and bike storage available to rent for a nominal fee. Walkscore is 98! This little gem has the setting, now make it shine!
Location
State DC
County Washington
Zoning RA-10
Interior
Interior Features Combination Dining/Living, Studio, Wood Floors
Heating Forced Air
Cooling Central A/C
Equipment Dishwasher, Stove, Refrigerator
Fireplace N
Appliance Dishwasher, Stove, Refrigerator
Heat Source Natural Gas
Laundry Common
Exterior
Utilities Available Electric Available, Natural Gas Available, Sewer Available, Water Available
Amenities Available Concierge, Elevator, Laundry Facilities, Pool - Outdoor, Swimming Pool
Water Access N
Accessibility None
Garage N
Building
Story 1
Unit Features Hi-Rise 9+ Floors
Sewer Public Sewer
Water Public
Architectural Style Traditional
Level or Stories 1
Additional Building Above Grade, Below Grade
New Construction N
Schools
School District District Of Columbia Public Schools
Others
Pets Allowed Y
HOA Fee Include Air Conditioning,Common Area Maintenance,Electricity,Gas,Heat,Management,Pool(s),Sewer,Trash,Water
Senior Community No
Tax ID 0157//2097
Ownership Condominium
Security Features Desk in Lobby,Main Entrance Lock,Resident Manager
Special Listing Condition Standard
Pets Allowed Size/Weight Restriction
Read Less
Want to know what your home might be worth? Contact us for a FREE valuation!

Our team is ready to help you sell your home for the highest possible price ASAP

Bought with Maxwell E Rabin • TTR Sotheby's International Realty
GET MORE INFORMATION





