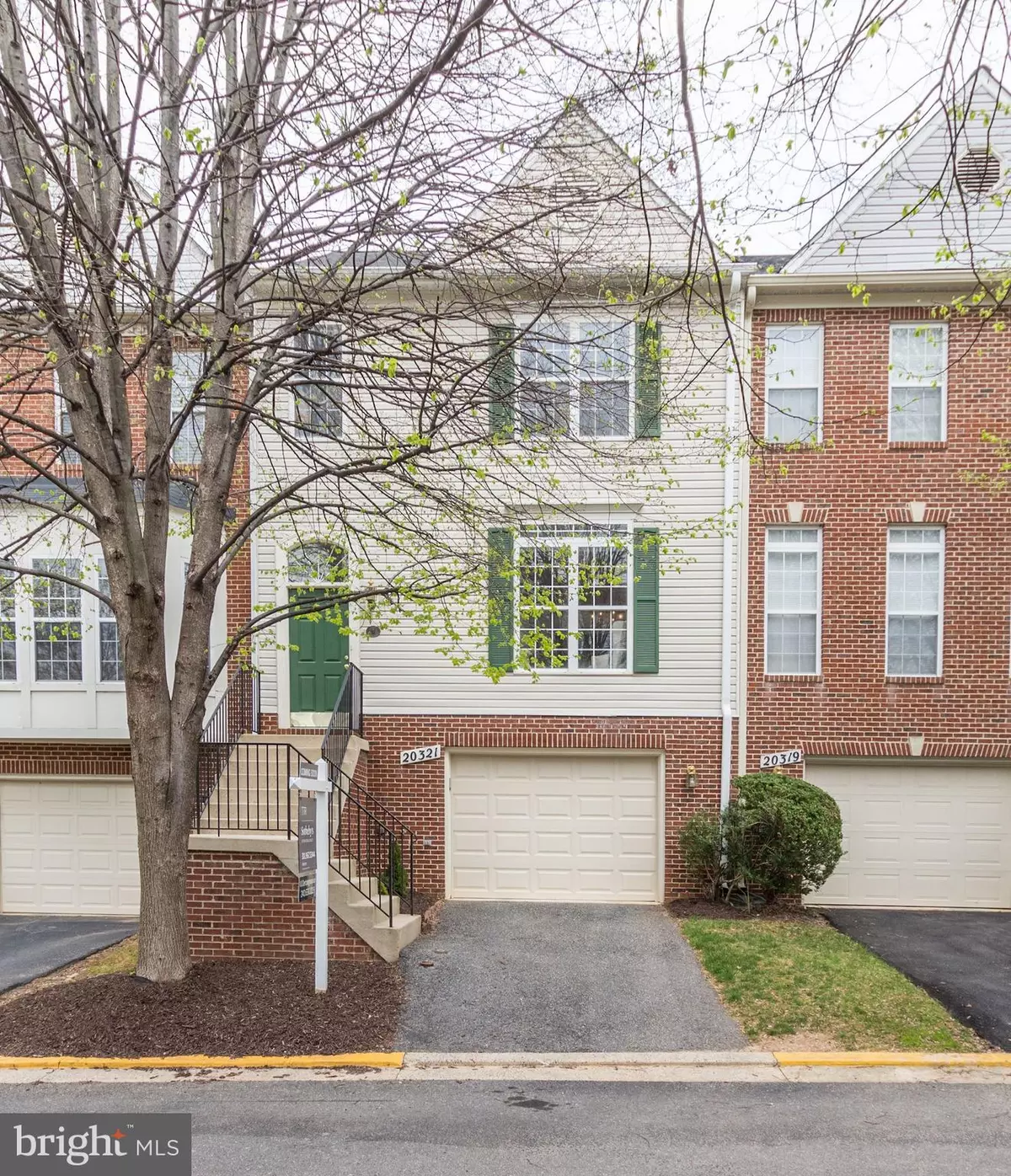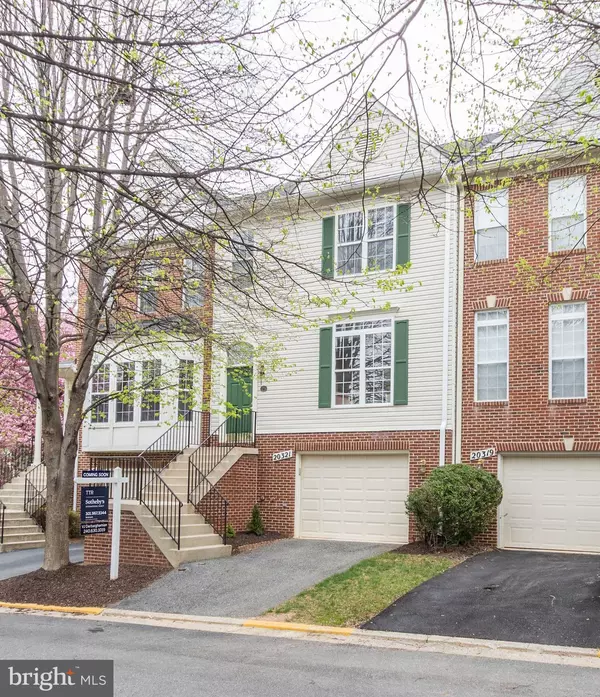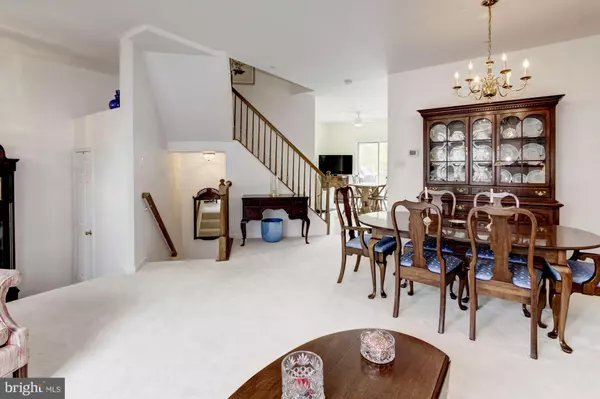$389,000
$389,000
For more information regarding the value of a property, please contact us for a free consultation.
20321 BATTERY BEND PL Gaithersburg, MD 20886
3 Beds
4 Baths
1,980 SqFt
Key Details
Sold Price $389,000
Property Type Townhouse
Sub Type Interior Row/Townhouse
Listing Status Sold
Purchase Type For Sale
Square Footage 1,980 sqft
Price per Sqft $196
Subdivision Ridgecrest
MLS Listing ID MDMC654156
Sold Date 05/24/19
Style Other
Bedrooms 3
Full Baths 2
Half Baths 2
HOA Fees $115/qua
HOA Y/N Y
Abv Grd Liv Area 1,980
Originating Board BRIGHT
Year Built 1994
Annual Tax Amount $3,889
Tax Year 2019
Lot Size 1,742 Sqft
Acres 0.04
Property Description
Beautiful, bright, and ready to call home! This well maintained townhouse boasts 3 bedrooms, 2 full baths, and 2 half baths. Entry foyer greets guests with spacious living and dining rooms perfect for entertaining. Large eat in kitchen with island, adorned with brand new granite counter tops, stainless steel appliances, and plenty of cabinet space. Enjoy outdoor living on the massive deck just off the kitchen area. Upper level features a total of 3 bedrooms and 2 full baths including the master suite with plenty of closet space. Spacious master bath boasts soaking tub, separate shower, and dual vanities. Finished walk out lower level features generous living area, half bath, laundry room, and entry from large one car garage. Recently replaced water heater and HVAC equipment provides for worry free living for years to come. Must see this turnkey townhouse to appreciate!
Location
State MD
County Montgomery
Zoning TS
Rooms
Basement Walkout Level
Interior
Interior Features Combination Dining/Living, Floor Plan - Open, Kitchen - Eat-In, Kitchen - Island, Primary Bath(s), Sprinkler System, Stall Shower, Upgraded Countertops, Walk-in Closet(s), Window Treatments, Carpet
Heating Central
Cooling Central A/C
Equipment Built-In Microwave, Water Heater, Stainless Steel Appliances, Refrigerator, Oven/Range - Electric, Microwave, ENERGY STAR Refrigerator, Dishwasher
Appliance Built-In Microwave, Water Heater, Stainless Steel Appliances, Refrigerator, Oven/Range - Electric, Microwave, ENERGY STAR Refrigerator, Dishwasher
Heat Source Natural Gas
Laundry Hookup, Lower Floor
Exterior
Parking Features Garage Door Opener, Garage - Front Entry
Garage Spaces 1.0
Amenities Available Common Grounds, Community Center, Tot Lots/Playground, Tennis Courts, Swimming Pool, Recreational Center, Pool - Outdoor, Jog/Walk Path
Water Access N
Accessibility None
Attached Garage 1
Total Parking Spaces 1
Garage Y
Building
Story 3+
Sewer Public Sewer
Water Public
Architectural Style Other
Level or Stories 3+
Additional Building Above Grade
New Construction N
Schools
Elementary Schools Laytonsville
Middle Schools Gaithersburg
High Schools Gaithersburg
School District Montgomery County Public Schools
Others
HOA Fee Include Common Area Maintenance,Management,Insurance,Pool(s),Reserve Funds,Trash,Snow Removal,Road Maintenance,Recreation Facility
Senior Community No
Tax ID 160102966091
Ownership Fee Simple
SqFt Source Assessor
Special Listing Condition Standard
Read Less
Want to know what your home might be worth? Contact us for a FREE valuation!

Our team is ready to help you sell your home for the highest possible price ASAP

Bought with Alecia R Scott • Long & Foster Real Estate, Inc.

GET MORE INFORMATION





