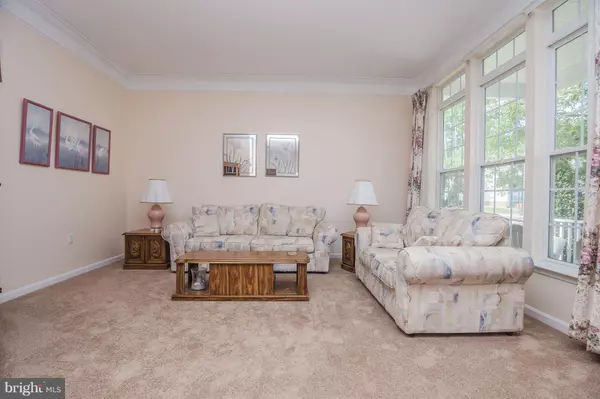$300,000
$317,900
5.6%For more information regarding the value of a property, please contact us for a free consultation.
109 CENTRAL PARKE E Berlin, MD 21811
5 Beds
3 Baths
2,808 SqFt
Key Details
Sold Price $300,000
Property Type Single Family Home
Sub Type Detached
Listing Status Sold
Purchase Type For Sale
Square Footage 2,808 sqft
Price per Sqft $106
Subdivision Ocean Pines - The Parke
MLS Listing ID 1002190026
Sold Date 05/21/19
Style Contemporary
Bedrooms 5
Full Baths 3
HOA Fees $287/ann
HOA Y/N Y
Abv Grd Liv Area 2,808
Originating Board BRIGHT
Year Built 2000
Annual Tax Amount $2,941
Tax Year 2019
Lot Size 9,432 Sqft
Acres 0.22
Property Description
Spacious 5 bdrm, 3bath Sandpiper model (with finished 2nd floor) single family home in The Parke, a 55+ Active Adult community. 3 bdrms/2baths downstairs, and 2 bdrms/1 bath upstairs. 10 ft. ceilings and hardwood floors greet you in the foyer, as well as a formal living room and dining room. Continue through to an open concept family room, kitchen and eat-in breakfast nook. Gas fireplace in family room and crown molding throughout house. Brand new wood-look laminate flooring in the kitchen and downstairs hall bath. Screened in back porch as well as spacious 14x16 paver patio for outdoor enjoyment. Downstairs also offers a laundry room w/ utility sink and attached garage w/side entry door. Large downstairs master has tray ceiling, and his/her closets (one is lg walk-in). Master bath has soaking tub with jets, stand up shower, separate toilet room, and linen closet. Upstairs offers 2 additional bedrooms, full hall bath and large storage closet. Dual zone HVAC. New upstairs HVAC unit in 2018, new microwave in 2018, new hot water heater in 2017. Tax record square footage is incorrect. Estimate of total square footage is approx. 3400 sq. ft.- buyer to confirm. Easy to see--great house to accommodate family and friends at the beach and make memories that last! The Parke offers private clubhouse with fitness center, heated indoor pool, spa & sauna, billiards room, card room, meeting space, and library with computer center. Other amenities in The Parke are an indoor mail pavilion, park with gazebo and benches, walking and bike trails, nature preserves and trails, 27 ponds, 4 acre stocked lake with fishing pier and canoe access, and community crabbing pier on Manklin Creek!! The Parke also takes care of landscaping (mulching, pruning, and leaf removal), lawn care (grass cutting, fertilization, and insect treatment), gutter cleaning and snow removal from driveways/walkways.
Location
State MD
County Worcester
Area Worcester Ocean Pines
Zoning R3-R5
Rooms
Other Rooms Living Room, Dining Room, Primary Bedroom, Bedroom 2, Bedroom 3, Bedroom 4, Bedroom 5, Kitchen, Family Room, Laundry, Bathroom 2, Bathroom 3, Primary Bathroom
Main Level Bedrooms 3
Interior
Heating Other
Cooling Central A/C, Ceiling Fan(s)
Flooring Carpet
Fireplaces Type Gas/Propane
Equipment Cooktop, Dishwasher, Refrigerator, Oven/Range - Gas, Stove
Furnishings Partially
Fireplace Y
Appliance Cooktop, Dishwasher, Refrigerator, Oven/Range - Gas, Stove
Heat Source Natural Gas
Exterior
Exterior Feature Patio(s), Screened
Parking Features Garage - Side Entry
Garage Spaces 2.0
Amenities Available Beach Club, Boat Ramp, Club House, Fitness Center, Golf Course, Marina/Marina Club, Pool - Indoor, Pool - Outdoor, Security, Tennis Courts, Retirement Community
Water Access N
Roof Type Asphalt,Shingle
Accessibility None
Porch Patio(s), Screened
Attached Garage 2
Total Parking Spaces 2
Garage Y
Building
Story 1
Sewer Public Sewer
Water Public
Architectural Style Contemporary
Level or Stories 1
Additional Building Above Grade, Below Grade
Structure Type 9'+ Ceilings
New Construction N
Schools
Elementary Schools Showell
Middle Schools Stephen Decatur
High Schools Stephen Decatur
School District Worcester County Public Schools
Others
HOA Fee Include Lawn Maintenance,Snow Removal
Senior Community Yes
Age Restriction 55
Tax ID 03-147185
Ownership Fee Simple
SqFt Source Estimated
Acceptable Financing Cash, Conventional
Listing Terms Cash, Conventional
Financing Cash,Conventional
Special Listing Condition Standard
Read Less
Want to know what your home might be worth? Contact us for a FREE valuation!

Our team is ready to help you sell your home for the highest possible price ASAP

Bought with William Bjorkland • Coldwell Banker Realty

GET MORE INFORMATION





