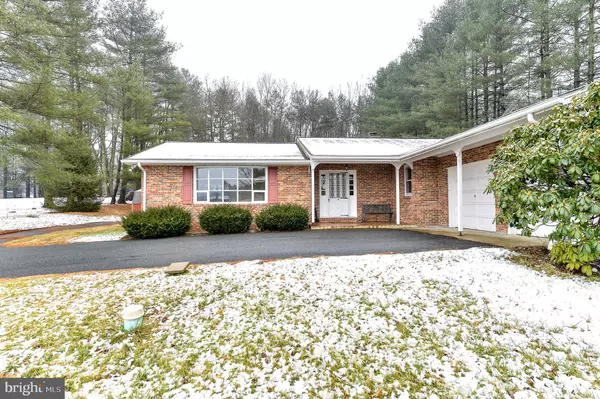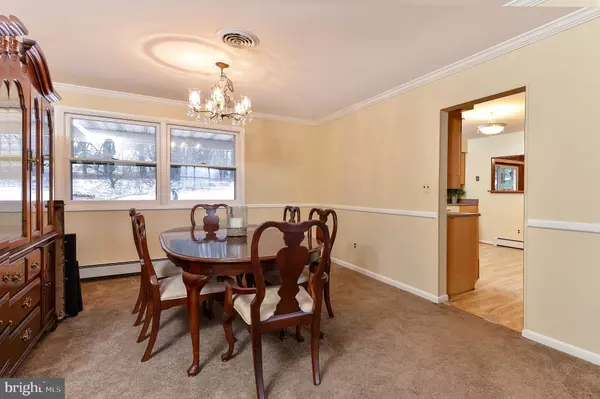$370,000
$358,500
3.2%For more information regarding the value of a property, please contact us for a free consultation.
2405 COOL SPRING RD Bel Air, MD 21015
3 Beds
2 Baths
1,776 SqFt
Key Details
Sold Price $370,000
Property Type Single Family Home
Sub Type Detached
Listing Status Sold
Purchase Type For Sale
Square Footage 1,776 sqft
Price per Sqft $208
Subdivision None Available
MLS Listing ID MDHR222138
Sold Date 05/24/19
Style Ranch/Rambler
Bedrooms 3
Full Baths 2
HOA Y/N N
Abv Grd Liv Area 1,776
Originating Board BRIGHT
Year Built 1976
Annual Tax Amount $3,566
Tax Year 2018
Lot Size 1.110 Acres
Acres 1.11
Lot Dimensions x 0.00
Property Description
Location! Location! This ALL BRICK Rancher is situated on 1.11 Acres and offers amazing rolling country views! Home features updated kitchen & baths and BRAND NEW Roof with Timberline Shingles & New Gutters! The Living Room boasts a large picture window to take in the view of the pasture across the street. There is also a formal dining room, family room or keeping room off the kitchen with fireplace that also accesses the rear patio. 3 Bedrooms, nice baths with ceramic tile and the master has a walk in shower with custom tile work! Full, partially finished basement with workshop and space for additional rooms. 2 Car garage with drywall and kitchen cabinets and counter space for storage and organization. Other updates in recent years include the well pump, dishwasher, septic drainfield, water treatment system and boiler. This is a great home and it's ready for YOU! Make your appointment today!
Location
State MD
County Harford
Zoning RR
Rooms
Other Rooms Living Room, Dining Room, Primary Bedroom, Bedroom 3, Kitchen, Family Room, Foyer, Bathroom 2, Primary Bathroom
Basement Connecting Stairway
Main Level Bedrooms 3
Interior
Interior Features Carpet, Ceiling Fan(s), Chair Railings, Combination Dining/Living, Crown Moldings, Entry Level Bedroom, Family Room Off Kitchen, Kitchen - Country, Primary Bath(s), Water Treat System
Hot Water Electric
Heating Baseboard - Hot Water
Cooling Central A/C, Ceiling Fan(s)
Flooring Hardwood, Carpet, Ceramic Tile, Laminated
Fireplaces Number 1
Fireplaces Type Brick, Fireplace - Glass Doors, Mantel(s)
Equipment Built-In Microwave, Dishwasher, Dryer, Exhaust Fan, Oven/Range - Electric, Refrigerator, Washer
Furnishings No
Window Features Bay/Bow
Appliance Built-In Microwave, Dishwasher, Dryer, Exhaust Fan, Oven/Range - Electric, Refrigerator, Washer
Heat Source Oil
Laundry Main Floor
Exterior
Parking Features Garage - Front Entry
Garage Spaces 12.0
Water Access N
View Garden/Lawn, Pasture, Street
Roof Type Architectural Shingle
Accessibility Grab Bars Mod
Attached Garage 2
Total Parking Spaces 12
Garage Y
Building
Lot Description Backs to Trees, Cleared, Landscaping, Not In Development
Story 2
Sewer Community Septic Tank, Private Septic Tank
Water Well
Architectural Style Ranch/Rambler
Level or Stories 2
Additional Building Above Grade, Below Grade
Structure Type Dry Wall
New Construction N
Schools
School District Harford County Public Schools
Others
Senior Community No
Tax ID 03-137430
Ownership Fee Simple
SqFt Source Assessor
Special Listing Condition Standard
Read Less
Want to know what your home might be worth? Contact us for a FREE valuation!

Our team is ready to help you sell your home for the highest possible price ASAP

Bought with Lee R. Tessier • Tessier Real Estate

GET MORE INFORMATION





