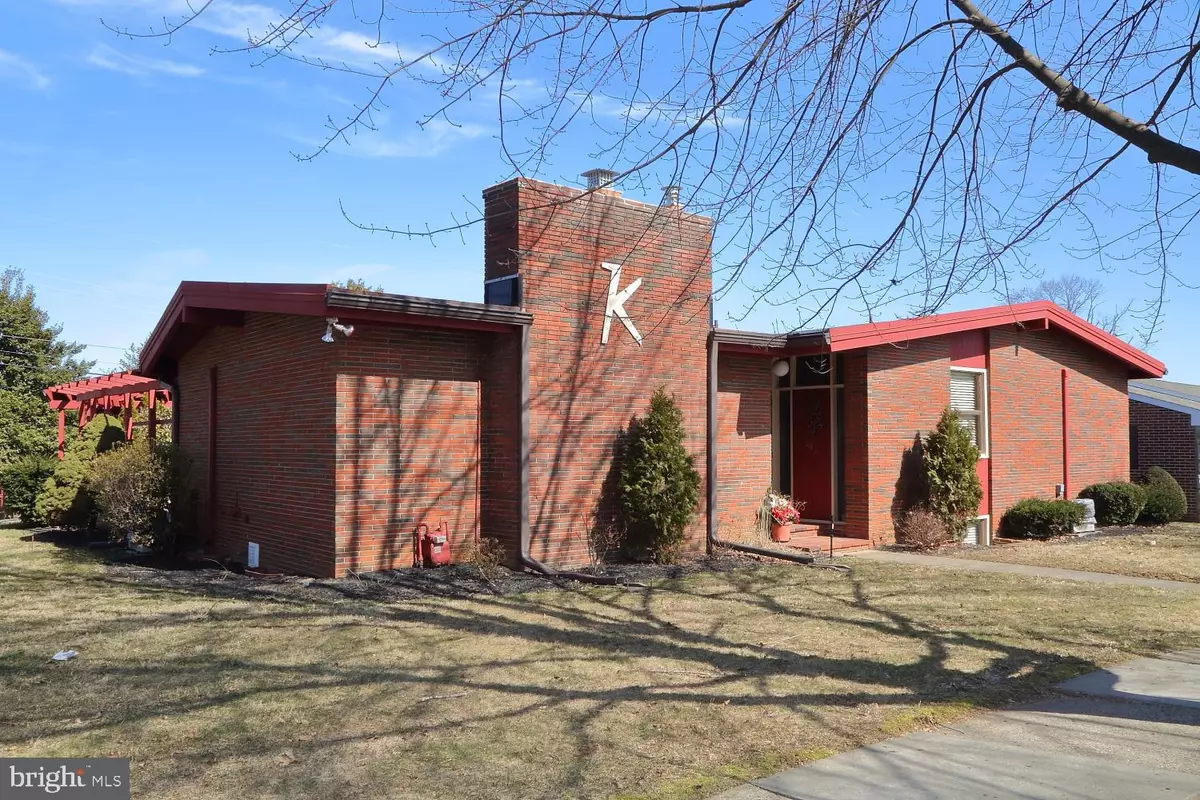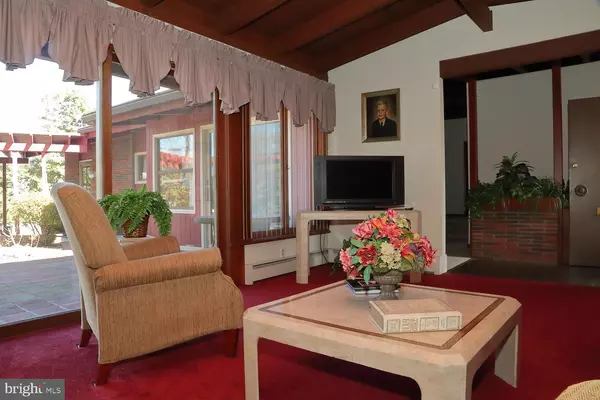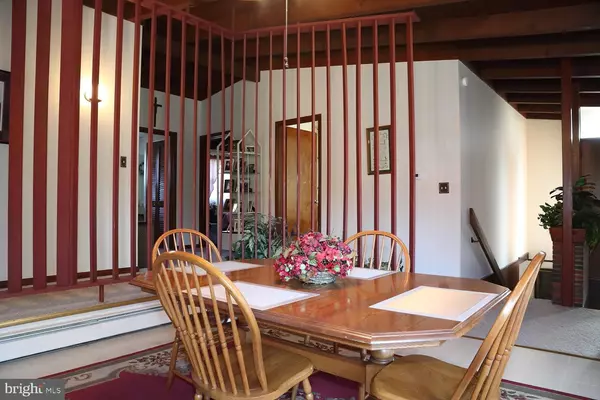$211,500
$199,500
6.0%For more information regarding the value of a property, please contact us for a free consultation.
803 HILTON DR Lancaster, PA 17603
4 Beds
3 Baths
3,760 SqFt
Key Details
Sold Price $211,500
Property Type Single Family Home
Sub Type Detached
Listing Status Sold
Purchase Type For Sale
Square Footage 3,760 sqft
Price per Sqft $56
Subdivision None Available
MLS Listing ID PALA126268
Sold Date 05/24/19
Style Contemporary
Bedrooms 4
Full Baths 2
Half Baths 1
HOA Y/N N
Abv Grd Liv Area 2,015
Originating Board BRIGHT
Year Built 1966
Annual Tax Amount $6,279
Tax Year 2020
Lot Size 9,148 Sqft
Acres 0.21
Property Sub-Type Detached
Property Description
Fabulous one owner contemporary home located on a quiet west end walkable street of the city. If you're looking for a unique, one of a kind home this is the one! Cedar wood ceilings throughout the main floor, living room with vaulted ceiling, brick gas fireplace with remote and sliding glass doors exiting onto an oversized, cozy patio with pavers and a fountain to relax on those warm evenings. Features include all new stainless steel appliances, gas stove and economic gas furnace (7 years old) and gas hot water heater. First floor laundry, 4 bedrooms, 2 full baths including a master suite with a balcony, all on convenient one floor living. There are hardwood floors in 3 bedrooms and also under the carpet in the hallway. With over 2000 sq ft. on the first floor the family room on the lower level boasts another 1750 sq. ft. including a wet bar with a new refrigerator, half bath, game room area, office or a playroom and a separate storage area. There is a Wave Home Solutions System installed in the basement to keep out dampness. New 200 AMP electrical service just installed, gutter guards have been installed on all the spouting. This home has central air conditioning consisting of 3 mini splits with remotes and 3 built in wall units. It's easy access to shopping, grocery stores, schools, movie theater, parks makes it very desirable. A MUST SEE HOME!
Location
State PA
County Lancaster
Area Lancaster City (10533)
Zoning RESIDENTIAL
Rooms
Other Rooms Living Room, Dining Room, Primary Bedroom, Bedroom 2, Bedroom 3, Bedroom 4, Kitchen, Game Room, Family Room, Laundry, Storage Room, Bonus Room, Primary Bathroom, Full Bath, Half Bath
Basement Fully Finished, Rear Entrance, Windows
Main Level Bedrooms 4
Interior
Interior Features Bar, Built-Ins, Carpet, Ceiling Fan(s), Combination Kitchen/Dining, Dining Area, Entry Level Bedroom, Exposed Beams, Floor Plan - Open, Primary Bath(s), Stall Shower, Wet/Dry Bar, Window Treatments, Wood Floors
Hot Water Natural Gas
Heating Central, Hot Water
Cooling Ceiling Fan(s), Central A/C, Wall Unit, Other
Flooring Carpet, Ceramic Tile, Hardwood, Vinyl
Fireplaces Number 1
Fireplaces Type Brick, Fireplace - Glass Doors, Gas/Propane
Equipment Built-In Microwave, Built-In Range, Dishwasher, Disposal, Dryer - Electric, Energy Efficient Appliances, Oven - Self Cleaning, Oven/Range - Gas, Refrigerator, Stainless Steel Appliances, Washer, Water Heater
Fireplace Y
Window Features Insulated,Screens
Appliance Built-In Microwave, Built-In Range, Dishwasher, Disposal, Dryer - Electric, Energy Efficient Appliances, Oven - Self Cleaning, Oven/Range - Gas, Refrigerator, Stainless Steel Appliances, Washer, Water Heater
Heat Source Natural Gas
Exterior
Exterior Feature Balcony, Brick, Patio(s)
Garage Spaces 3.0
Utilities Available Cable TV, Phone
Water Access N
Roof Type Flat,Rubber
Accessibility 2+ Access Exits, Doors - Swing In, Level Entry - Main
Porch Balcony, Brick, Patio(s)
Total Parking Spaces 3
Garage N
Building
Lot Description Corner, Front Yard, Level, Rear Yard, SideYard(s)
Story 1
Sewer Public Sewer
Water Public
Architectural Style Contemporary
Level or Stories 1
Additional Building Above Grade, Below Grade
Structure Type Beamed Ceilings,Vaulted Ceilings,Wood Ceilings
New Construction N
Schools
High Schools Mccaskey H.S.
School District School District Of Lancaster
Others
Senior Community No
Tax ID 338-58158-0-0000
Ownership Fee Simple
SqFt Source Assessor
Security Features Carbon Monoxide Detector(s),Main Entrance Lock,Smoke Detector
Acceptable Financing Cash, Conventional, FHA, VA
Listing Terms Cash, Conventional, FHA, VA
Financing Cash,Conventional,FHA,VA
Special Listing Condition Standard
Read Less
Want to know what your home might be worth? Contact us for a FREE valuation!

Our team is ready to help you sell your home for the highest possible price ASAP

Bought with Richard B Sturgill • Welcome Home Real Estate
GET MORE INFORMATION





