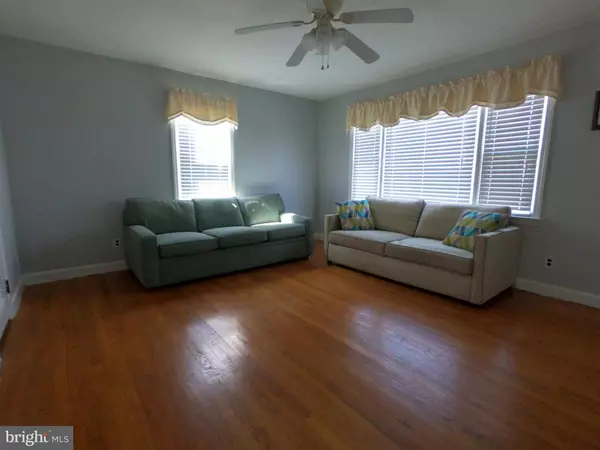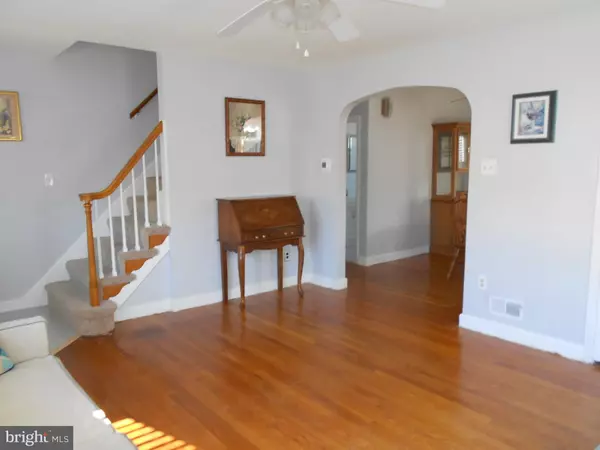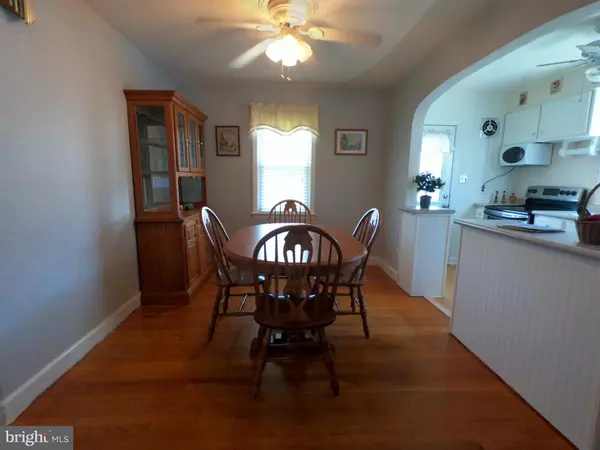$198,500
$200,000
0.8%For more information regarding the value of a property, please contact us for a free consultation.
1807 BERRYWOOD RD Baltimore, MD 21234
4 Beds
2 Baths
1,671 SqFt
Key Details
Sold Price $198,500
Property Type Single Family Home
Sub Type Detached
Listing Status Sold
Purchase Type For Sale
Square Footage 1,671 sqft
Price per Sqft $118
Subdivision Parkville
MLS Listing ID MDBC451826
Sold Date 05/24/19
Style Cape Cod
Bedrooms 4
Full Baths 1
Half Baths 1
HOA Y/N N
Abv Grd Liv Area 1,296
Originating Board BRIGHT
Year Built 1953
Annual Tax Amount $2,128
Tax Year 2018
Lot Size 6,000 Sqft
Acres 0.14
Lot Dimensions 1.00 x
Property Description
Charming porch front 4BR/1.5BA Cape Cod on Dead-end street. Maintenance Free exterior boasts vinyl siding, replacement windows & newer roof. Main level incl 2BRs, full bath & hardwood floors. Updated kitchen has access to covered deck & fenced back yard. Two additional bedrooms upstairs. Lower level has family room w/bar & electric FP, powder room, laundry room & utility room. Spacious fenced back yard incl shed with electric. Warm oil heat for winter & cool CAC for those summer days.
Location
State MD
County Baltimore
Zoning RESIDENTIAL
Rooms
Other Rooms Living Room, Dining Room, Bedroom 3, Bedroom 4, Family Room, Bedroom 1, Laundry, Bathroom 1, Bathroom 2
Basement Full, Connecting Stairway, Fully Finished, Heated, Improved, Interior Access, Outside Entrance, Rear Entrance, Walkout Stairs, Windows
Main Level Bedrooms 2
Interior
Interior Features Built-Ins, Carpet, Ceiling Fan(s), Entry Level Bedroom, Floor Plan - Traditional, Formal/Separate Dining Room, Kitchen - Galley, Wet/Dry Bar, Window Treatments, Wood Floors
Hot Water Electric
Heating Forced Air
Cooling Central A/C, Ceiling Fan(s)
Flooring Hardwood, Carpet, Partially Carpeted, Vinyl
Fireplaces Number 1
Fireplaces Type Mantel(s)
Equipment Dryer - Electric, Exhaust Fan, Extra Refrigerator/Freezer, Microwave, Oven/Range - Electric, Refrigerator, Stainless Steel Appliances, Washer, Water Heater
Furnishings No
Fireplace Y
Window Features Double Pane,Replacement,Screens,Vinyl Clad
Appliance Dryer - Electric, Exhaust Fan, Extra Refrigerator/Freezer, Microwave, Oven/Range - Electric, Refrigerator, Stainless Steel Appliances, Washer, Water Heater
Heat Source Oil
Laundry Lower Floor
Exterior
Exterior Feature Porch(es), Deck(s)
Fence Chain Link, Rear
Utilities Available Cable TV Available
Water Access N
Roof Type Asphalt
Accessibility Level Entry - Main
Porch Porch(es), Deck(s)
Garage N
Building
Lot Description Landscaping, No Thru Street, Rear Yard, SideYard(s), Front Yard
Story 3+
Sewer Public Sewer
Water Public
Architectural Style Cape Cod
Level or Stories 3+
Additional Building Above Grade, Below Grade
New Construction N
Schools
School District Baltimore County Public Schools
Others
Senior Community No
Tax ID 04090926000140
Ownership Fee Simple
SqFt Source Assessor
Special Listing Condition Standard
Read Less
Want to know what your home might be worth? Contact us for a FREE valuation!

Our team is ready to help you sell your home for the highest possible price ASAP

Bought with Brian J McGeehan • Cummings & Co. Realtors
GET MORE INFORMATION





