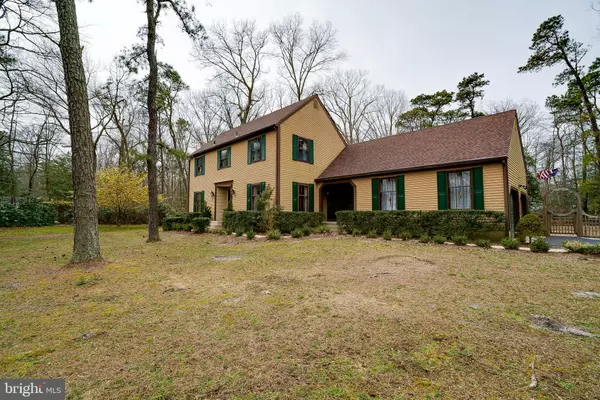$337,500
$347,500
2.9%For more information regarding the value of a property, please contact us for a free consultation.
34 FALCON Southampton, NJ 08088
4 Beds
3 Baths
2,370 SqFt
Key Details
Sold Price $337,500
Property Type Single Family Home
Sub Type Detached
Listing Status Sold
Purchase Type For Sale
Square Footage 2,370 sqft
Price per Sqft $142
Subdivision Ridgetree
MLS Listing ID NJBL324160
Sold Date 05/23/19
Style Colonial
Bedrooms 4
Full Baths 2
Half Baths 1
HOA Y/N N
Abv Grd Liv Area 2,370
Originating Board BRIGHT
Year Built 1980
Annual Tax Amount $6,279
Tax Year 2018
Lot Size 2.658 Acres
Acres 2.66
Lot Dimensions 0.00 x 0.00
Property Description
What a perfect Home! Come and see this 2 story 4 bdrm Single nestled on almost 3 acres. This home is setback from the street with a long driveway for additional off street parking. Inside has been totally updated. The 1st floor has a great flow with hardwood floors, large rooms with plenty of windows bringing in tons of natural sunlight. Enter into the foyer that opens to the formal living room and leads to a large den / office with built in book cases. There is a large formal dining room that opens to a brand new eat in kitchen with new stainless appliances, ceramic tile flooring, stone countertops, and a separate breakfast / eat in area overlooking the backyard. The kitchen leads to a wonderful family room with a brick fireplace that is an excellent secondary heat source. Out back is a private enlcave with a large paver patio perfect for family get togethers and parties, large and small. The backyard offers so much privacy with a garden, plenty of beautiful flowers and landscaping. The 2nd floor has 4 large bedrooms with plenty of closet space and walk in closets. The main bedroom has a private brand new bathroom and plenty of closet space. The common hall bath is also brand new. There are so many additional features including main floor laundry, a 2 car garage with finished walls and plenty of storage, central air conditioning, brand new roof with gutter guards, hookup for a generator, dead end street, whirpool bathtub, and the backyard has deer proof fencing.
Location
State NJ
County Burlington
Area Southampton Twp (20333)
Zoning RDPL
Rooms
Other Rooms Living Room, Dining Room, Kitchen, Family Room, Laundry, Bathroom 1
Interior
Interior Features Carpet, Family Room Off Kitchen, Floor Plan - Traditional, Formal/Separate Dining Room, Kitchen - Eat-In, Kitchen - Efficiency, Kitchen - Table Space, Primary Bath(s), Upgraded Countertops
Hot Water Natural Gas
Heating Forced Air
Cooling Central A/C
Flooring Ceramic Tile, Hardwood, Fully Carpeted
Fireplaces Number 1
Fireplaces Type Brick, Gas/Propane, Mantel(s)
Equipment Built-In Range, Dishwasher, Dryer - Gas, Energy Efficient Appliances, Exhaust Fan, Icemaker, Microwave, Oven - Self Cleaning, Oven/Range - Gas, Range Hood, Refrigerator, Stainless Steel Appliances, Washer, Washer - Front Loading, Water Heater
Fireplace Y
Appliance Built-In Range, Dishwasher, Dryer - Gas, Energy Efficient Appliances, Exhaust Fan, Icemaker, Microwave, Oven - Self Cleaning, Oven/Range - Gas, Range Hood, Refrigerator, Stainless Steel Appliances, Washer, Washer - Front Loading, Water Heater
Heat Source Natural Gas
Laundry Main Floor
Exterior
Parking Features Additional Storage Area, Built In, Garage - Side Entry, Garage Door Opener, Inside Access, Oversized
Garage Spaces 8.0
Utilities Available Cable TV, Electric Available, Natural Gas Available
Water Access N
View Trees/Woods
Roof Type Shingle
Accessibility 2+ Access Exits, >84\" Garage Door
Attached Garage 2
Total Parking Spaces 8
Garage Y
Building
Lot Description Backs to Trees, Front Yard, Landscaping, Level, Not In Development, Partly Wooded, Private, Rear Yard, Secluded, SideYard(s)
Story 2
Foundation Crawl Space
Sewer Septic = # of BR
Water Well
Architectural Style Colonial
Level or Stories 2
Additional Building Above Grade, Below Grade
New Construction N
Schools
School District Lenape Regional High
Others
Senior Community No
Tax ID 33-02401 01-00022
Ownership Fee Simple
SqFt Source Assessor
Acceptable Financing Cash, Conventional, FHA, VA
Horse Property N
Listing Terms Cash, Conventional, FHA, VA
Financing Cash,Conventional,FHA,VA
Special Listing Condition Standard
Read Less
Want to know what your home might be worth? Contact us for a FREE valuation!

Our team is ready to help you sell your home for the highest possible price ASAP

Bought with John Brida • Keller Williams Realty - Medford

GET MORE INFORMATION





