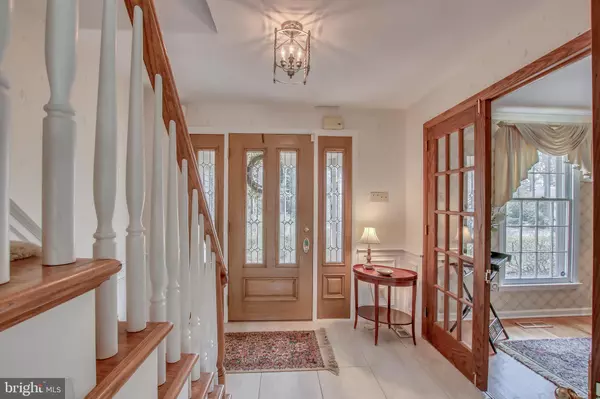$550,000
$550,000
For more information regarding the value of a property, please contact us for a free consultation.
4546 WATSON DR Doylestown, PA 18902
5 Beds
4 Baths
2,770 SqFt
Key Details
Sold Price $550,000
Property Type Single Family Home
Sub Type Detached
Listing Status Sold
Purchase Type For Sale
Square Footage 2,770 sqft
Price per Sqft $198
Subdivision Wellington Estates
MLS Listing ID PABU463768
Sold Date 05/24/19
Style Colonial
Bedrooms 5
Full Baths 3
Half Baths 1
HOA Y/N N
Abv Grd Liv Area 2,770
Originating Board BRIGHT
Year Built 1972
Annual Tax Amount $7,078
Tax Year 2018
Lot Size 0.999 Acres
Acres 1.0
Lot Dimensions 150.00 x 290.00
Property Description
Pride of Ownership...inside and out, top to bottom....5 Bedrooms, one of which is a lovely main level in-law suite offering living room space, bedroom and private bath! Spacious open floor plan. Huge family room addition with french door to lovely paver patio and fenced pool/spa area. Newer sunny Kitchen installed in 2015 offers custom white cabinetry, quartz counter tops, stainless steel appliances, custom tile back splash, ceramic tile floors, recessed lighting, BI pantry, Breakfast bar and more! Formal Living Room. Formal Dining Room with sliders to lovely screened porch. Upstairs 4 spacious bedrooms with W/W carpeting over wood floors and ample closet space. Master Bedroom en-suite. Whole house generator. This home has been so well maintained: pool tiles replaced, pool re-plastered and newer pool pump. Professionally landscaped. Paver patio and drainage system by Gaspers Landscaping. Newer chimney liner. Many newer windows. Newer well pump. Newer garage doors. Roof on house and garage installed 2008. Seller already had the septic system inspected just for you...repairs made (March, 2019) and it is good to go! Award-winning Central Bucks Schools...This one IS YOUR "home sweet home"...just move in and enjoy!
Location
State PA
County Bucks
Area Buckingham Twp (10106)
Zoning R1
Rooms
Other Rooms Living Room, Dining Room, Primary Bedroom, Bedroom 2, Bedroom 3, Bedroom 4, Kitchen, Family Room, In-Law/auPair/Suite, Mud Room, Storage Room, Bathroom 3, Bonus Room, Primary Bathroom, Half Bath
Basement Full, Sump Pump
Main Level Bedrooms 1
Interior
Interior Features Attic/House Fan, Carpet, Ceiling Fan(s), Chair Railings, Family Room Off Kitchen, Floor Plan - Open, Formal/Separate Dining Room, Kitchen - Eat-In, Primary Bath(s), Recessed Lighting, Stain/Lead Glass, Stall Shower, Upgraded Countertops, Walk-in Closet(s), Water Treat System, Wood Floors
Hot Water Natural Gas
Heating Forced Air
Cooling Central A/C
Flooring Hardwood, Partially Carpeted, Tile/Brick
Fireplaces Number 1
Equipment Built-In Microwave, Dishwasher, Disposal, Dryer, Exhaust Fan, Oven - Self Cleaning, Refrigerator, Washer, Water Conditioner - Owned, Water Heater
Fireplace Y
Window Features Double Pane
Appliance Built-In Microwave, Dishwasher, Disposal, Dryer, Exhaust Fan, Oven - Self Cleaning, Refrigerator, Washer, Water Conditioner - Owned, Water Heater
Heat Source Natural Gas
Exterior
Exterior Feature Patio(s), Porch(es), Screened
Parking Features Garage - Front Entry, Garage Door Opener
Garage Spaces 2.0
Pool In Ground
Utilities Available Under Ground
Water Access N
Roof Type Asphalt
Accessibility None
Porch Patio(s), Porch(es), Screened
Total Parking Spaces 2
Garage Y
Building
Story 2
Sewer On Site Septic
Water Well, Private
Architectural Style Colonial
Level or Stories 2
Additional Building Above Grade, Below Grade
New Construction N
Schools
Elementary Schools Buckingham
Middle Schools Holicong
High Schools Central Bucks High School East
School District Central Bucks
Others
Senior Community No
Tax ID 06-043-003
Ownership Fee Simple
SqFt Source Assessor
Security Features Security System
Acceptable Financing Cash, Conventional, FHA, VA
Horse Property N
Listing Terms Cash, Conventional, FHA, VA
Financing Cash,Conventional,FHA,VA
Special Listing Condition Standard
Read Less
Want to know what your home might be worth? Contact us for a FREE valuation!

Our team is ready to help you sell your home for the highest possible price ASAP

Bought with Marcia Fluhr • BHHS Fox & Roach-Blue Bell

GET MORE INFORMATION





