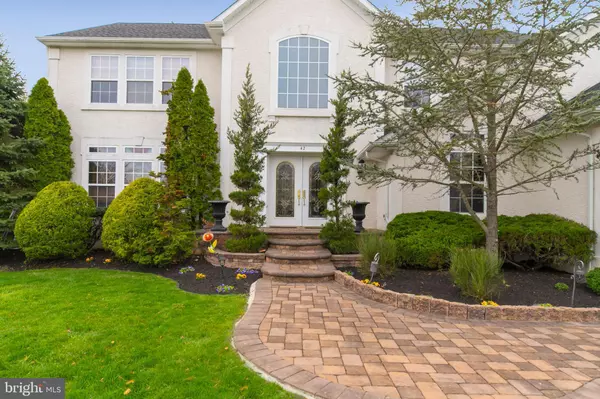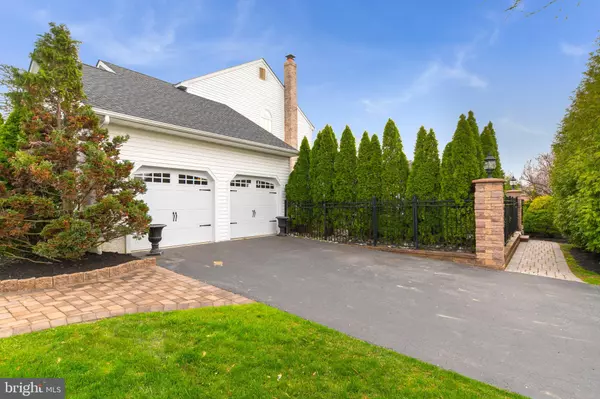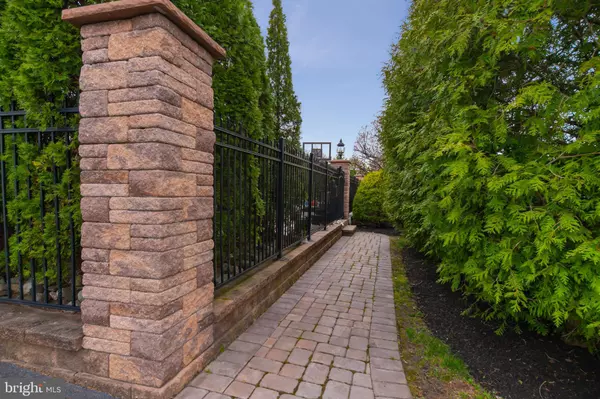$485,000
$500,000
3.0%For more information regarding the value of a property, please contact us for a free consultation.
42 TURTLE CREEK DR Mullica Hill, NJ 08062
4 Beds
4 Baths
4,490 SqFt
Key Details
Sold Price $485,000
Property Type Single Family Home
Sub Type Detached
Listing Status Sold
Purchase Type For Sale
Square Footage 4,490 sqft
Price per Sqft $108
Subdivision Turtle Creek Estat
MLS Listing ID NJGL238700
Sold Date 05/21/19
Style Colonial
Bedrooms 4
Full Baths 2
Half Baths 2
HOA Y/N N
Abv Grd Liv Area 3,040
Originating Board BRIGHT
Year Built 2001
Annual Tax Amount $13,006
Tax Year 2018
Lot Size 0.458 Acres
Acres 0.46
Lot Dimensions 127x157
Property Description
Don't miss out on this 4 Bedroom, 2 full ceramic tiled Baths, and 2 half Baths corner lot home featuring a custom brick mailbox, steps, entryway and flower beds out front, fully finished Basement, 2 car custom door garage and the most amazing backyard retreat. Totally secluded & private fully fenced back yard with custom black aluminum fencing, including custom arbor that separates the patios is like being at a high end resort. The large Paver patio area features an outdoor dining & lounging area with an awesome stone wood burning fireplace. This area overlooks the rear yard grass, mature flowering Bradford pear trees and 2 play sets in the backyard with rubber mulch. Step through the safety gate to access the beautiful heated in-ground pool and separate attached hot tub & waterfall. Perfect setup to relax in or take a refreshing swim on those hot Summer days. The pool is surrounded by a large Paver patio area and a 75 foot custom landscaping bed bordering the pool with flowering plum trees. The large Terracotta roofed pavilion features decorative support columns, recessed lighting, sound system speakers, ceiling fan and outdoor TV. Perfect spot to relax under cover listening to your favorite tunes, watching the Phillies, your favorite movie, or taking a nap by the pool. The outdoor Kitchen/Bar entertaining area is nothing short of amazing. This huge Granite top Kitchen and Bar area features a massive pergola overhead, constructed with decorative support columns and IPE hardwoods. The outdoor Kitchen features a built-in 54 inch Viking grill with /2-side burners, authentic Italian bricked oven shipped directly from Italy, built-in Green Egg smoker, Stainless Steel refrigerator, Stainless Steel sink, and Stainless Steel cooler. The huge Granite top Kitchen work space/serving and Bar area seats over 20 and features under counter lighting. The brick fence columns also have lighting as well as built-in speakers. This area also features 3 waterfalls and a small Koi pond. Up the Paver walkway into the welcoming 2 story entry foyer with upgraded hardwood flooring, curved hardwood staircase with wrought iron spindles and a chandelier genie to lower the chandelier down for easy cleaning. This area opens to the home office with hardwood flooring, cathedral ceiling and high-hat lighting. Also featured is the formal Living & Dining room areas with custom woodwork and high-hat lighting. The upgraded Kitchen features 42 inch cabinetry, tiled backsplash, center island with pendant lighting, Granite counters, built-in wine rack, recessed lighting and a bump out Bay/slider to the rear yard oasis. The open and step down Family room features crown molding, high hat lighting and a stone wood burning fireplace. Perfect spot to snuggle up to on those cold Winter evenings. The 1st floor also features a convenient Laundry/Mud room and Powder room. The 2nd floor features a loft 2nd floor hallway overlooking the foyer below. Also featured are 4 very spacious Bedrooms and 2 full ceramic tiled Baths. The Master Bedroom features double entry doors, cathedral ceiling, huge walk-in closet, and its own private Master Bath with a triple vanity, dual sinks, garden tub, and a separate shower stall. The finished Basement is another amazing finished space. This area has an abundance of recessed lighting and features a Media room area which is wired for surround sound, huge Game room with a built-in salt water fish tank with tropical fish and a Mahogany gas log fireplace. This area connects to the Billiard/Bar room area with new ceramic wood planked flooring, and dry bar w/Granite counter top. Conveniently located next to the Bar is a Powder room. Also featured is a full exercise room with wall mirrors and recessed lighting above. A few additional features are the new roof (2018), new heater & A/C (2015-2016), tinted windows throughout except one, and irrigation system in both the front and rear yard to maintain the landscaping.
Location
State NJ
County Gloucester
Area Harrison Twp (20808)
Zoning R2
Rooms
Other Rooms Living Room, Dining Room, Primary Bedroom, Bedroom 2, Bedroom 3, Bedroom 4, Kitchen, Game Room, Family Room, Foyer, Exercise Room, Laundry, Other, Office, Media Room
Basement Fully Finished, Interior Access, Poured Concrete, Sump Pump
Interior
Interior Features Attic/House Fan, Bar, Breakfast Area, Carpet, Ceiling Fan(s), Chair Railings, Crown Moldings, Curved Staircase, Family Room Off Kitchen, Formal/Separate Dining Room, Kitchen - Eat-In, Kitchen - Island, Primary Bath(s), Recessed Lighting, Stall Shower, Upgraded Countertops, Walk-in Closet(s), Wet/Dry Bar, Window Treatments, Wine Storage, Wood Floors
Hot Water Natural Gas
Heating Forced Air
Cooling Central A/C
Flooring Carpet, Ceramic Tile, Hardwood, Laminated
Fireplaces Number 2
Fireplaces Type Gas/Propane, Stone, Wood
Equipment Built-In Microwave, Dishwasher, Microwave, Oven - Self Cleaning, Oven/Range - Gas, Washer/Dryer Hookups Only, Water Heater
Fireplace Y
Window Features Double Pane
Appliance Built-In Microwave, Dishwasher, Microwave, Oven - Self Cleaning, Oven/Range - Gas, Washer/Dryer Hookups Only, Water Heater
Heat Source Natural Gas
Laundry Main Floor
Exterior
Parking Features Garage - Side Entry, Garage Door Opener, Inside Access
Garage Spaces 6.0
Fence Rear, Other
Pool Fenced, Heated, In Ground
Utilities Available Cable TV
Water Access N
View Garden/Lawn, Other
Roof Type Pitched,Shingle
Street Surface Black Top
Accessibility None
Road Frontage Boro/Township
Attached Garage 2
Total Parking Spaces 6
Garage Y
Building
Lot Description Corner, Front Yard, Landscaping, Level, Poolside, Private, Rear Yard, SideYard(s)
Story 2
Foundation Block
Sewer Public Sewer
Water Public
Architectural Style Colonial
Level or Stories 2
Additional Building Above Grade, Below Grade
Structure Type 2 Story Ceilings,9'+ Ceilings,Cathedral Ceilings,Dry Wall,Vaulted Ceilings
New Construction N
Schools
Middle Schools Clearview Regional M.S.
High Schools Clearview Regional H.S.
School District Clearview Regional Schools
Others
Senior Community No
Tax ID 08-00057 05-00017
Ownership Fee Simple
SqFt Source Estimated
Acceptable Financing Cash, Conventional, FHA, VA
Listing Terms Cash, Conventional, FHA, VA
Financing Cash,Conventional,FHA,VA
Special Listing Condition Standard
Read Less
Want to know what your home might be worth? Contact us for a FREE valuation!

Our team is ready to help you sell your home for the highest possible price ASAP

Bought with Scott Kompa • RE/MAX Preferred - Mullica Hill
GET MORE INFORMATION





