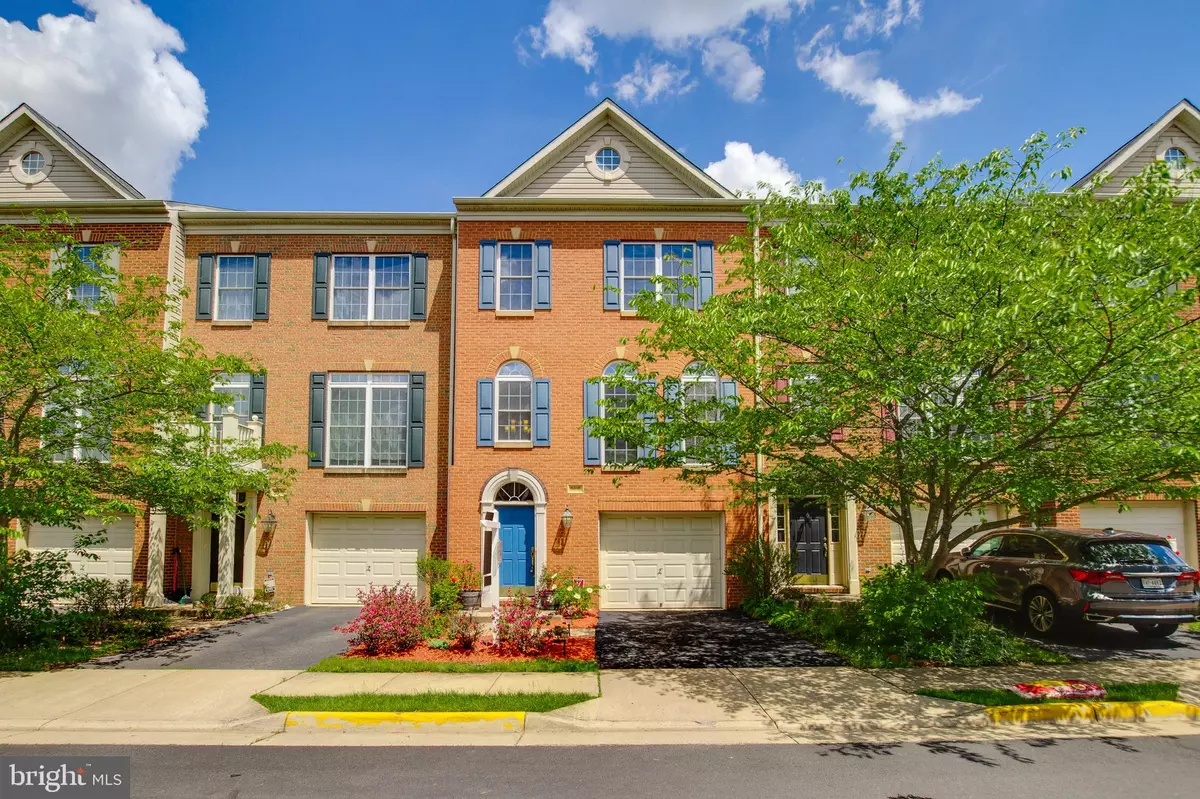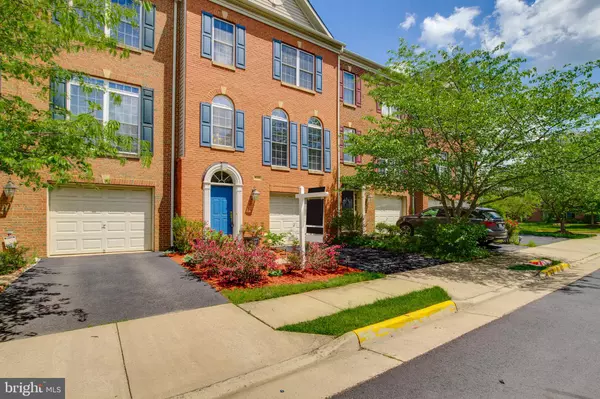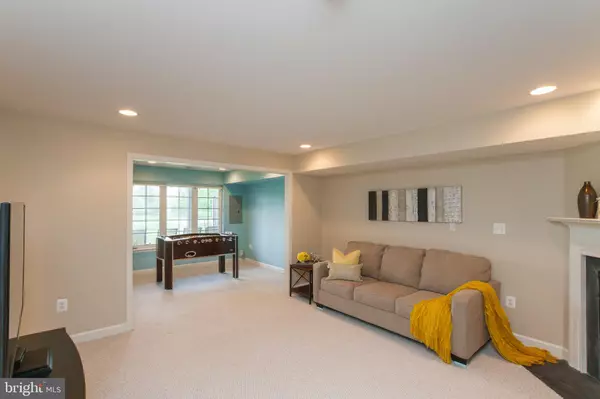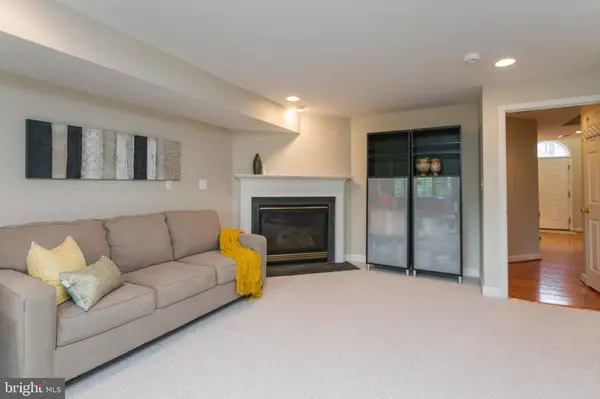$509,900
$509,900
For more information regarding the value of a property, please contact us for a free consultation.
5315 CUPIDS DART DR Centreville, VA 20120
3 Beds
4 Baths
1,844 SqFt
Key Details
Sold Price $509,900
Property Type Townhouse
Sub Type Interior Row/Townhouse
Listing Status Sold
Purchase Type For Sale
Square Footage 1,844 sqft
Price per Sqft $276
Subdivision Faircrest
MLS Listing ID VAFX1059444
Sold Date 05/23/19
Style Colonial
Bedrooms 3
Full Baths 3
Half Baths 1
HOA Fees $71/mo
HOA Y/N Y
Abv Grd Liv Area 1,844
Originating Board BRIGHT
Year Built 2004
Annual Tax Amount $5,219
Tax Year 2018
Lot Size 1,672 Sqft
Acres 0.04
Property Description
Beautiful Brick Front 3 Level Town Home with 3 Bdrms/3.5 Baths. Fresh Paint 2018. Gourmet Kitchen with Granite counter tops, SS Appliances. One of the 3 custom built kitchens by the Builder. Walk-In Pantry. Recessed lights. BUMP OUT on all 3 levels. Upper Level Laundry. Large his/her closets in the Master Bedroom. HVAC 2018 (Outdoor Unit Only). Garage has custom shelving plus a car charger socket (that will work with any electric or plug in hybrid car). Carpet Wash done 5/6/19. Driveway Sealed 5/7/19. Great Pond view in the backyard. One of the most desirable neighborhoods of Centreville. Minutes to I-66, 29 & Fair Oaks Mall. Close to the Fair Lakes Shopping center. Close to a Bus Service for the Metro Station.
Location
State VA
County Fairfax
Zoning 308
Rooms
Basement Daylight, Full, Fully Finished, Walkout Level, Full
Interior
Interior Features Attic, Breakfast Area, Ceiling Fan(s), Recessed Lighting, Window Treatments, Wood Floors
Heating Forced Air
Cooling Central A/C
Fireplaces Number 1
Equipment Dishwasher, Disposal, Cooktop - Down Draft, Dryer, Humidifier, Oven - Double, Refrigerator, Washer, Water Heater
Fireplace Y
Appliance Dishwasher, Disposal, Cooktop - Down Draft, Dryer, Humidifier, Oven - Double, Refrigerator, Washer, Water Heater
Heat Source Natural Gas
Exterior
Parking Features Garage - Front Entry
Garage Spaces 1.0
Water Access N
Accessibility None
Attached Garage 1
Total Parking Spaces 1
Garage Y
Building
Story 3+
Sewer Public Sewer
Water Public
Architectural Style Colonial
Level or Stories 3+
Additional Building Above Grade, Below Grade
New Construction N
Schools
Elementary Schools Powell
Middle Schools Liberty
High Schools Centreville
School District Fairfax County Public Schools
Others
HOA Fee Include Common Area Maintenance,Snow Removal,Trash,Pool(s)
Senior Community No
Tax ID 0551 27 0147
Ownership Fee Simple
SqFt Source Estimated
Special Listing Condition Standard
Read Less
Want to know what your home might be worth? Contact us for a FREE valuation!

Our team is ready to help you sell your home for the highest possible price ASAP

Bought with Christopher Craddock • Keller Williams Realty
GET MORE INFORMATION





