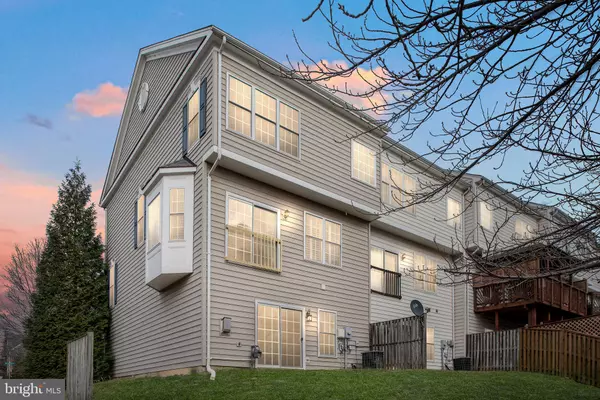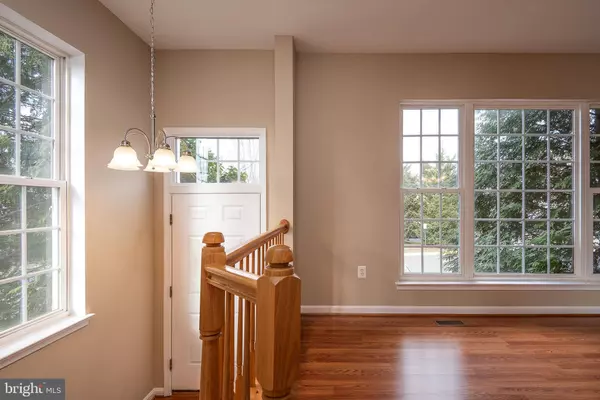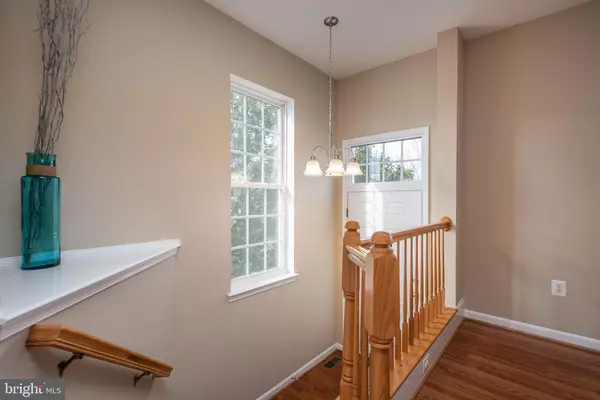$349,900
$349,900
For more information regarding the value of a property, please contact us for a free consultation.
17289 VAUGHN LN Dumfries, VA 22026
4 Beds
4 Baths
2,531 SqFt
Key Details
Sold Price $349,900
Property Type Townhouse
Sub Type End of Row/Townhouse
Listing Status Sold
Purchase Type For Sale
Square Footage 2,531 sqft
Price per Sqft $138
Subdivision None Available
MLS Listing ID VAPW433834
Sold Date 05/23/19
Style Colonial
Bedrooms 4
Full Baths 3
Half Baths 1
HOA Fees $106/mo
HOA Y/N Y
Abv Grd Liv Area 2,531
Originating Board BRIGHT
Year Built 2002
Annual Tax Amount $4,158
Tax Year 2019
Lot Size 2,640 Sqft
Acres 0.06
Property Description
Back on the market looking for a quick settlement.....The best of Both Worlds 17289 Vaughn Lane is a turn key beautiful brick front end unit townhome located just 30 miles south of Washington DC, 18 miles from Ft. Belvoir, 7 miles North of Quantico Marine Base, 2.4 miles from I-95, minutes to local commuters lot, public transportation and proposed coming soon VRE Station. This true 4-bedroom 3.5 bath townhome welcomes you to newly installed flooring, fresh neutral colored paint, brand new GE stainless steel appliances, granite counter tops, updated huge master suite and bath with separate soaking tub and stand-alone shower. Gas fireplace in fully finished lower level recreation/family room with full bath and huge 4th bedroom. This delightful townhome is near the famous Jack Nicklaus Signature golf course, for your convenience the community offers a community clubhouse, outdoor swimming, tennis courts, tot lots, nearby skateboarding park, trails and shopping. The new home owner of this beautiful townhome will enjoy this move-in-ready home which looks and feel brand new without the wait or extra fees for interior upgrades; they are already done. In addition, the new owner will get to enjoy the current Southbridge and Stonebridge shops and proposed upcoming community changes near Potomac Shores making this home the best of both worlds. Schedule your tour TODAY!!
Location
State VA
County Prince William
Zoning R6
Direction North
Rooms
Other Rooms Living Room, Dining Room, Primary Bedroom, Bedroom 2, Bedroom 3, Bedroom 4, Kitchen, Family Room, Foyer, Laundry, Utility Room, Bathroom 1, Bathroom 2, Primary Bathroom, Half Bath
Basement Full
Interior
Interior Features Attic, Breakfast Area, Carpet, Ceiling Fan(s), Dining Area, Floor Plan - Open, Formal/Separate Dining Room, Kitchen - Eat-In, Kitchen - Gourmet, Kitchen - Table Space, Pantry, Recessed Lighting, Walk-in Closet(s)
Hot Water Natural Gas
Heating Forced Air
Cooling Central A/C, Ceiling Fan(s)
Flooring Carpet, Laminated
Fireplaces Number 1
Fireplaces Type Mantel(s), Screen
Equipment Built-In Microwave, Dishwasher, Disposal, Dryer, Exhaust Fan, Icemaker, Microwave, Oven/Range - Gas, Refrigerator, Stainless Steel Appliances, Washer
Fireplace Y
Appliance Built-In Microwave, Dishwasher, Disposal, Dryer, Exhaust Fan, Icemaker, Microwave, Oven/Range - Gas, Refrigerator, Stainless Steel Appliances, Washer
Heat Source Natural Gas
Exterior
Utilities Available Cable TV Available, Electric Available, Fiber Optics Available, Natural Gas Available
Water Access N
Accessibility None
Garage N
Building
Story 3+
Sewer Public Sewer
Water Public
Architectural Style Colonial
Level or Stories 3+
Additional Building Above Grade
New Construction N
Schools
Elementary Schools Swans Creek
Middle Schools Potomac
High Schools Potomac
School District Prince William County Public Schools
Others
Senior Community No
Tax ID 8289-45-3458
Ownership Fee Simple
SqFt Source Assessor
Horse Property N
Special Listing Condition Standard
Read Less
Want to know what your home might be worth? Contact us for a FREE valuation!

Our team is ready to help you sell your home for the highest possible price ASAP

Bought with kim T le • Spring Hill Real Estate, LLC.
GET MORE INFORMATION





