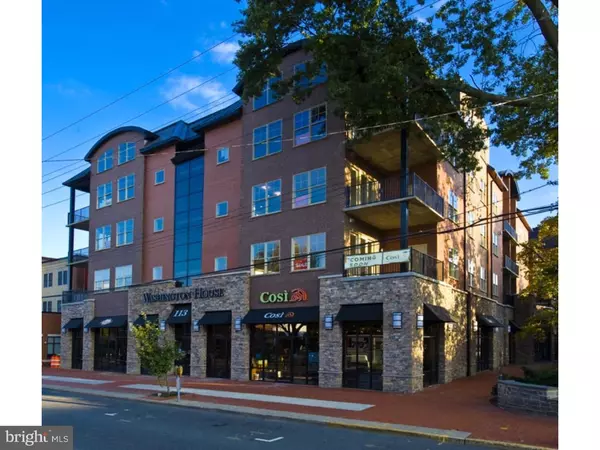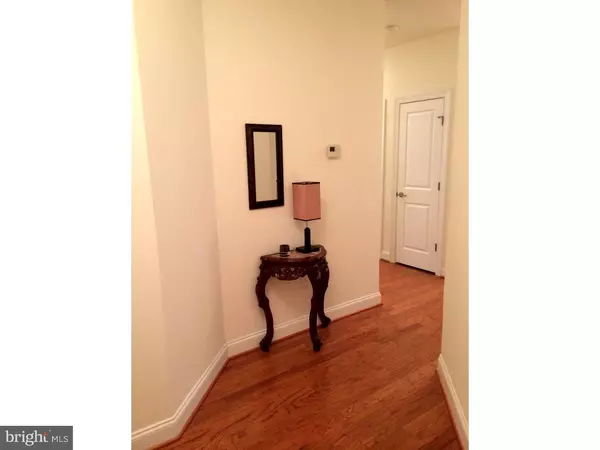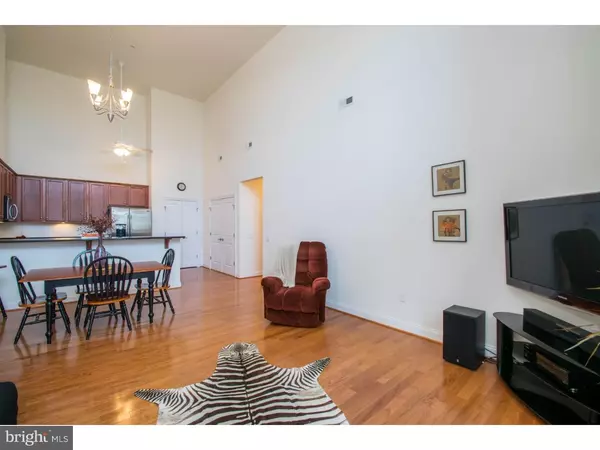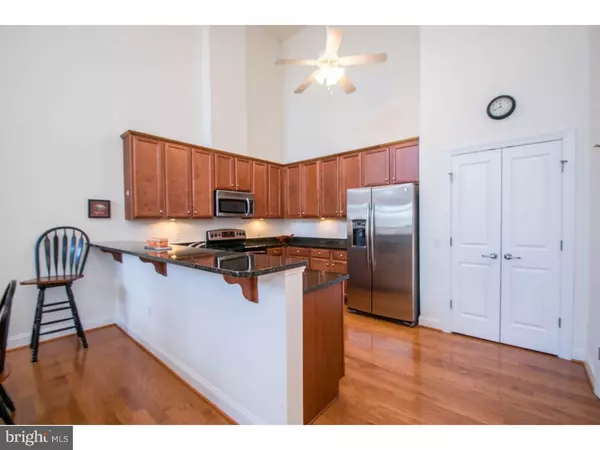$420,000
$424,998
1.2%For more information regarding the value of a property, please contact us for a free consultation.
113UNIT E MAIN ST #415 Newark, DE 19711
3 Beds
2 Baths
1,466 SqFt
Key Details
Sold Price $420,000
Property Type Condo
Sub Type Condo/Co-op
Listing Status Sold
Purchase Type For Sale
Square Footage 1,466 sqft
Price per Sqft $286
Subdivision Washington House
MLS Listing ID 1009925590
Sold Date 05/22/19
Style Contemporary
Bedrooms 3
Full Baths 2
Condo Fees $550/qua
HOA Y/N N
Abv Grd Liv Area 1,466
Originating Board TREND
Year Built 2010
Annual Tax Amount $3,274
Tax Year 2017
Lot Dimensions 0X0
Property Description
PENTHOUSE SUITE PRICED TO SELL! Priced well below market value this is an unbelievable opportunity to own a spacious 3 Bedroom 2 Bath Penthouse suite (average price $490,000) the only one of its kind in Historic Newark! This fabulous home has barley been lived in and the Sellers are the original owners pride of ownership is evident the moment you enter. This suite is located on the quiet far south east side in the very desirable Private Residence of Washington House -right in the heart of Newark. The lifestyle offered by this exceptional property can hardly be rivaled. This featured luxury penthouse suite offers 1,500+ square feet of living space on a one level, 3 Bedroom (or 2 BR and a Den), 2 full baths, dramatic 18 Foot Ceiling in Great Room/Dining Rm and Kitchen, open-floor-plan design with gleaming hardwood floors through out. The large beautiful Gourmet Kitchen features 18' ceiling, designer 42" cabinets, level 5 Granite counter tops, stainless steel appliances, designer floor tile, large pantry and adjoining laundry area with double doors, full size washer & dryer and shelving. The amazing Kitchen opens to a separate Dining Area and an Expansive Great Room with dramatic 18' ceilings and showcasing a wall of glass nearly reaching the 18' ceiling flooding the entire open floor plan with natural light! Sliding glass doors open onto a private covered balcony commanding the highest uninterrupted views of blue sky and historic Newark landscape in the area! The Master Bedroom Suite is very generous in size and includes both a luxurious private bath w/double-sink vanity, tile flooring; and a large walk-in closet. The 2nd Bedroom is also generous in size with a large double door closet. The 3rd Bedroom includes a deep closet and some use this as a Den, Office or Guest Room. The 2nd Full Bath has a large vanity, tiled floor and large walk-in shower. Included in the purchase are 2 large owned covered parking spaces on the monitored gated upper level, 6 x 8 private storage area, private card access, 4 roof top open sun decks boasting the highest views perfect for entertaining, grilling or soaking in the sun, enormous Community Room with pool and ping pong tables, books etc. and a state of the art 24 hour Fitness Center. This opulent lifestyle is value priced for today's market and opportunities to indulge rarely come along - call for your private tour today!!
Location
State DE
County New Castle
Area Newark/Glasgow (30905)
Zoning 18BB
Rooms
Other Rooms Living Room, Dining Room, Primary Bedroom, Bedroom 2, Kitchen, Bedroom 1
Main Level Bedrooms 3
Interior
Interior Features Butlers Pantry, Breakfast Area
Hot Water Electric
Heating Heat Pump - Electric BackUp
Cooling Central A/C
Flooring Wood
Fireplace N
Heat Source Natural Gas
Laundry Main Floor
Exterior
Exterior Feature Balcony
Garage Spaces 2.0
Amenities Available Billiard Room, Community Center, Elevator, Extra Storage, Fitness Center, Meeting Room, Party Room, Security
Water Access N
Accessibility None
Porch Balcony
Total Parking Spaces 2
Garage N
Building
Story 1
Unit Features Garden 1 - 4 Floors
Sewer Public Sewer
Water Public
Architectural Style Contemporary
Level or Stories 1
Additional Building Above Grade
New Construction N
Schools
School District Christina
Others
Pets Allowed Y
HOA Fee Include All Ground Fee,Common Area Maintenance,Custodial Services Maintenance,Ext Bldg Maint,Health Club,Management,Reserve Funds,Recreation Facility,Snow Removal,Trash,Other
Senior Community No
Tax ID 18-020.00-109.C.0415
Ownership Condominium
Special Listing Condition Standard
Pets Allowed Case by Case Basis
Read Less
Want to know what your home might be worth? Contact us for a FREE valuation!

Our team is ready to help you sell your home for the highest possible price ASAP

Bought with Damian J. Davis • Meyer & Meyer Realty

GET MORE INFORMATION





