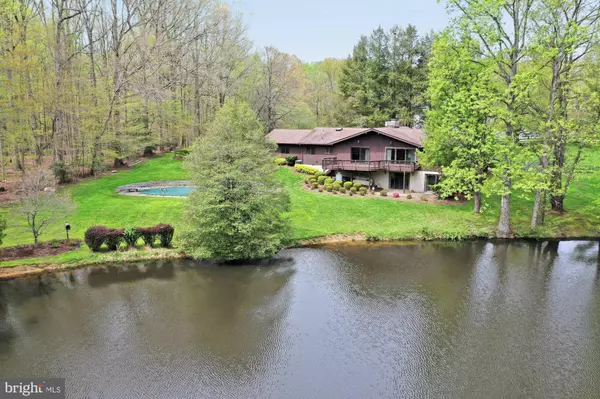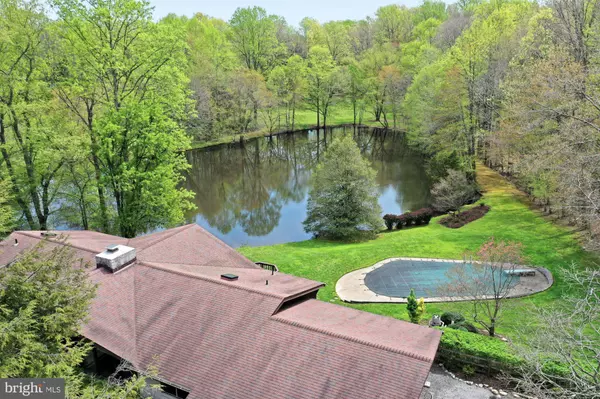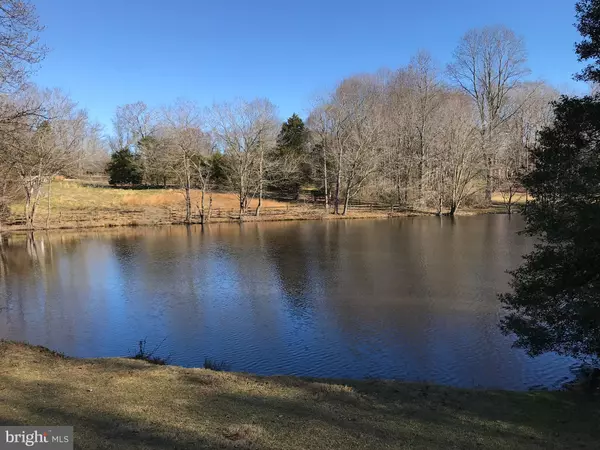$786,000
$825,000
4.7%For more information regarding the value of a property, please contact us for a free consultation.
12023 RUSTY RD Fairfax Station, VA 22039
3 Beds
2 Baths
2,048 SqFt
Key Details
Sold Price $786,000
Property Type Single Family Home
Sub Type Detached
Listing Status Sold
Purchase Type For Sale
Square Footage 2,048 sqft
Price per Sqft $383
Subdivision Colt Valley Farms
MLS Listing ID VAFX747104
Sold Date 05/16/19
Style Contemporary
Bedrooms 3
Full Baths 2
HOA Y/N N
Abv Grd Liv Area 2,048
Originating Board BRIGHT
Year Built 1970
Annual Tax Amount $8,707
Tax Year 2019
Lot Size 5.007 Acres
Acres 5.01
Property Sub-Type Detached
Property Description
RARE CUSTOM CONTEMPORARY BOASTING ONE LEVEL LIVING WITH WALLS OF GLASS ON MAIN LEVEL (AND WALKOUT BASEMENT) OVERLOOKING AN INCREDIBLE PRIVATE LAKE SUITABLE FOR FISHING AND BOATING *** THIS 5 ACRE PROPERTY ALSO HAS EQUESTRIAN AMENITIES INCLUDING BARN WITH UTILITIES AND CROSS-FENCING WITH TURN OUT PADDOCKS / PASTURES. SWIMMING POOL AND MANICURED LAWNS AND MULCH BEDS *** LAKE DAM IS BERMED FOR WALK-AROUND. PROPERTY IS ESTATE OWNED AND VACANT AND IS SOLD IN "AS IS" CONDITION.
Location
State VA
County Fairfax
Zoning 30
Rooms
Basement Partial, Daylight, Partial, Full, Fully Finished, Improved, Outside Entrance, Rear Entrance, Walkout Level, Windows
Main Level Bedrooms 3
Interior
Interior Features Attic, Carpet, Combination Kitchen/Living, Entry Level Bedroom, Floor Plan - Open, Floor Plan - Traditional, Primary Bath(s)
Heating Central
Cooling Central A/C
Fireplaces Number 1
Equipment Dishwasher, Disposal, Dryer, Oven - Single, Oven/Range - Electric, Refrigerator, Washer
Appliance Dishwasher, Disposal, Dryer, Oven - Single, Oven/Range - Electric, Refrigerator, Washer
Heat Source Electric
Exterior
Garage Spaces 2.0
Pool In Ground
Water Access Y
Accessibility None
Total Parking Spaces 2
Garage N
Building
Story 2
Sewer Perc Approved Septic
Water None
Architectural Style Contemporary
Level or Stories 2
Additional Building Above Grade, Below Grade
New Construction N
Schools
Elementary Schools Willow Springs
Middle Schools Robinson Secondary School
High Schools Robinson Secondary School
School District Fairfax County Public Schools
Others
Senior Community No
Tax ID 0861 07 0011
Ownership Fee Simple
SqFt Source Assessor
Special Listing Condition Standard
Read Less
Want to know what your home might be worth? Contact us for a FREE valuation!

Our team is ready to help you sell your home for the highest possible price ASAP

Bought with Lisa E Clayborne • Long & Foster Real Estate, Inc.
GET MORE INFORMATION





