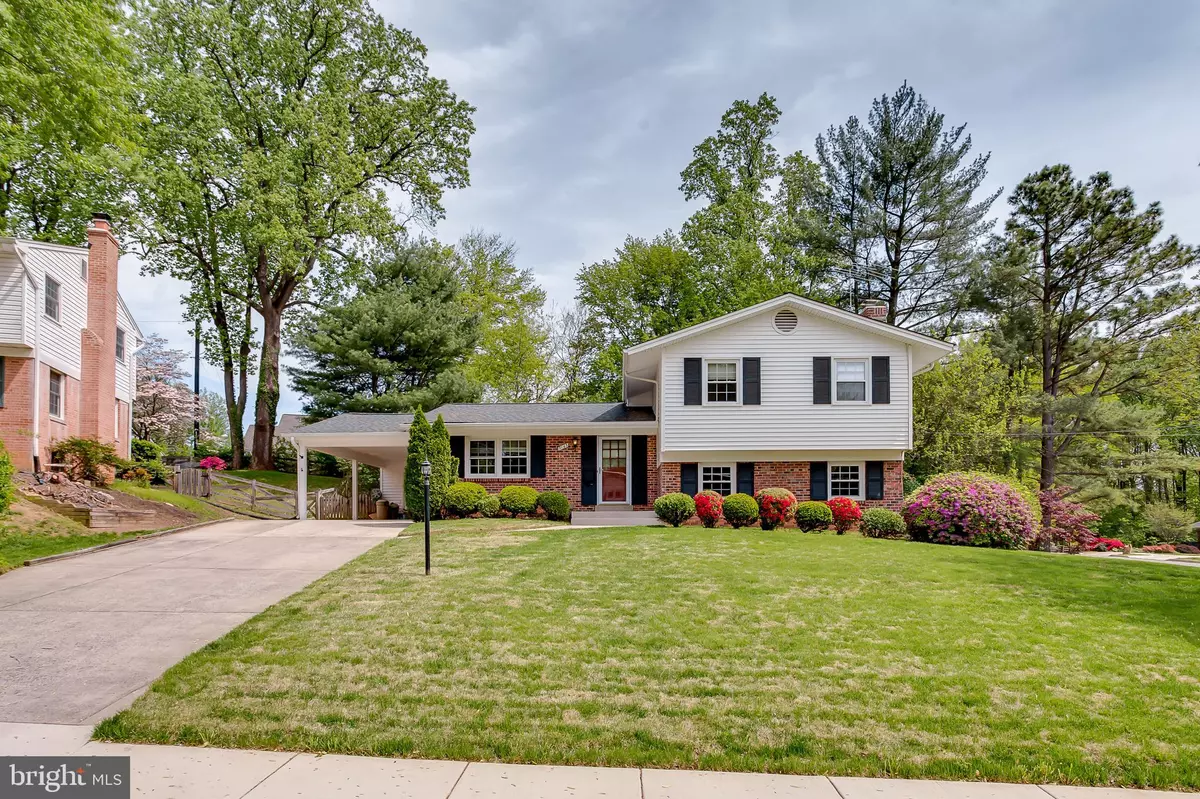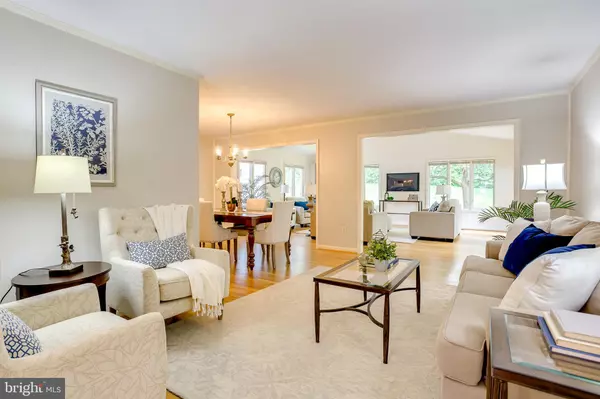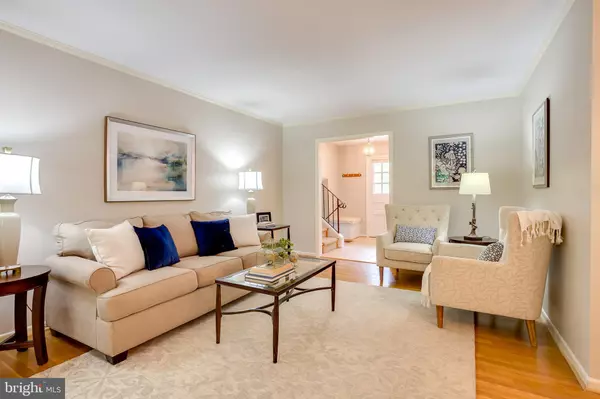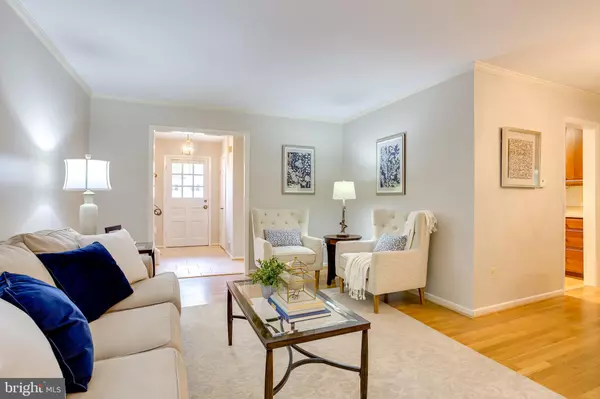$603,000
$597,500
0.9%For more information regarding the value of a property, please contact us for a free consultation.
3143 FLINTLOCK RD Fairfax, VA 22030
5 Beds
3 Baths
2,475 SqFt
Key Details
Sold Price $603,000
Property Type Single Family Home
Sub Type Detached
Listing Status Sold
Purchase Type For Sale
Square Footage 2,475 sqft
Price per Sqft $243
Subdivision Mosby Woods
MLS Listing ID VAFC117780
Sold Date 05/23/19
Style Split Level
Bedrooms 5
Full Baths 2
Half Baths 1
HOA Y/N N
Abv Grd Liv Area 2,475
Originating Board BRIGHT
Year Built 1963
Annual Tax Amount $5,694
Tax Year 2019
Lot Size 0.452 Acres
Acres 0.45
Property Description
More photos to come in a few days Expanded split level in sought after Mosby Woods. Updated kitchen with expanded wood cabinetry, deep drawers provides extensive storage, Corian countertops, tile backsplash, enjoy cooking on the gas range, built in double trash can drawer, upgraded lazy susan sits on wood shelves so can handle the weight of most anything, additional 2 pantries in eat-in / breakfast room area of the kitchen, House also boasts a large dining room (even larger if you need to spread out into the living room for big events) anda sunfilled great room with gas stove for cozy cool nights. Access the Deck off the great room to enjoy cooking with a grill on a separate gas line making entertaining a breeze. 4 bedrooms upstairs. 2 updated full baths upstairs. Hardwood floor (including under carpet in Master bedroom). Master bedroom has walk in closet. Whole house fan, new roof, soffits,ridge vent and vinyl siding allow for maximum climate control. Ceiling fans with lights is an added feature. The Lower level recreation room has a wood burning stove, updated powder room and a den/legal bedroom. In addition, the unfinished area has even more storage in the expansive cement floor crawl space. Close the door on the separate laundry room. Home comes with an extra refrigerator, updated 200 amp electric panel, updated HVAC. Additionally, this home boasts updated 6-panel doors, updated energy efficient windows, Repointed chimney and stainless steel liner. Outside the 2 large double gates allow for easy access to this almost 1/2 acre lot. Craggy Cherry tree still produces enough cherries for a few pies each year. Exterior motion and light sensor lights. Large storage shed attached to carport. All this and more in a fantastic neighborhood and a secret gem - the City of Fairfax - a top-rated place to live.
Location
State VA
County Fairfax City
Zoning RH
Direction West
Rooms
Other Rooms Living Room, Dining Room, Primary Bedroom, Bedroom 2, Bedroom 3, Bedroom 4, Bedroom 5, Kitchen, Family Room, Breakfast Room, Great Room, Other
Basement Daylight, Full, Improved, Interior Access, Outside Entrance, Partially Finished, Side Entrance, Walkout Level, Windows
Interior
Interior Features Attic, Attic/House Fan, Breakfast Area, Carpet, Ceiling Fan(s), Chair Railings, Combination Dining/Living, Dining Area, Formal/Separate Dining Room, Kitchen - Eat-In, Kitchen - Table Space, Primary Bath(s), Pantry, Recessed Lighting, Stall Shower, Upgraded Countertops, Walk-in Closet(s), Wood Floors, Wood Stove
Hot Water Natural Gas
Heating Forced Air
Cooling Central A/C
Flooring Carpet, Hardwood, Ceramic Tile
Fireplaces Number 2
Fireplaces Type Flue for Stove, Gas/Propane, Heatilator, Mantel(s), Wood
Equipment Built-In Microwave, Built-In Range, Dishwasher, Disposal, Dryer, Exhaust Fan, Extra Refrigerator/Freezer, Oven/Range - Gas, Refrigerator, Washer, Water Heater
Furnishings No
Fireplace Y
Window Features Casement,Double Pane,Energy Efficient,Insulated,Low-E,Replacement,Screens,Storm,Vinyl Clad
Appliance Built-In Microwave, Built-In Range, Dishwasher, Disposal, Dryer, Exhaust Fan, Extra Refrigerator/Freezer, Oven/Range - Gas, Refrigerator, Washer, Water Heater
Heat Source Natural Gas
Laundry Basement, Washer In Unit, Dryer In Unit, Hookup
Exterior
Exterior Feature Brick, Deck(s)
Garage Spaces 4.0
Fence Picket, Rear, Wood
Utilities Available Fiber Optics Available, Natural Gas Available, Phone Available, Sewer Available, Water Available
Water Access N
Roof Type Architectural Shingle
Accessibility None
Porch Brick, Deck(s)
Road Frontage City/County
Total Parking Spaces 4
Garage N
Building
Lot Description Corner, Cul-de-sac, Front Yard, Landscaping, No Thru Street, Rear Yard, SideYard(s)
Story 3+
Foundation Block, Crawl Space
Sewer Public Sewer
Water Public
Architectural Style Split Level
Level or Stories 3+
Additional Building Above Grade, Below Grade
New Construction N
Schools
Elementary Schools Providence
Middle Schools Lanier
High Schools Fairfax
School District Fairfax County Public Schools
Others
Senior Community No
Tax ID 47 4 07 T 001
Ownership Fee Simple
SqFt Source Assessor
Security Features Motion Detectors
Horse Property N
Special Listing Condition Standard
Read Less
Want to know what your home might be worth? Contact us for a FREE valuation!

Our team is ready to help you sell your home for the highest possible price ASAP

Bought with David J Hinders • Hinders Realty, Inc.
GET MORE INFORMATION





