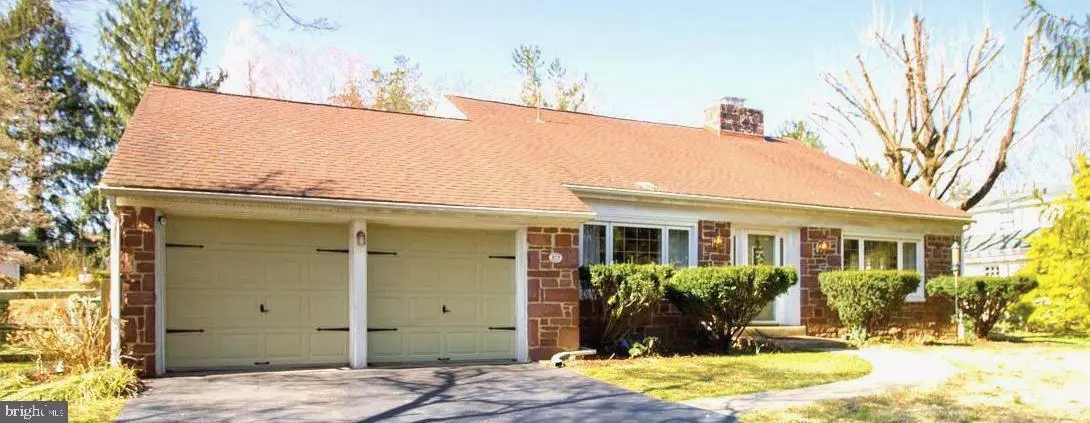$426,000
$425,000
0.2%For more information regarding the value of a property, please contact us for a free consultation.
828 MOREDON RD Jenkintown, PA 19046
4 Beds
2 Baths
2,583 SqFt
Key Details
Sold Price $426,000
Property Type Single Family Home
Sub Type Detached
Listing Status Sold
Purchase Type For Sale
Square Footage 2,583 sqft
Price per Sqft $164
Subdivision Meadow Brook
MLS Listing ID PAMC602238
Sold Date 05/23/19
Style Cape Cod
Bedrooms 4
Full Baths 2
HOA Y/N N
Abv Grd Liv Area 2,583
Originating Board BRIGHT
Year Built 1952
Annual Tax Amount $6,844
Tax Year 2018
Lot Size 0.344 Acres
Acres 0.34
Lot Dimensions 100.00 x 0.00
Property Description
Beautiful and well maintained Cape Cod Home in the desirable section of Meadowbrook is awaiting your arrival and is located near Holy Redeemer hospital, regional rail lines, and delightful walking and biking trails. This gorgeous home was built in 1952 with stone front and offering a two car garage with inside access. Step inside and you will enter into the spacious living room where you will see a stone front wood burning fire place with mantel, and built in book cases on either side. The very beautiful formal dining area offers a timeless built in corner side hutch which was purchased from an historical home in Center City Phila, and this room also offers impeccably done crown molding, chair rail, and a lovely bay window. The kitchen is every chefs dream with sub zero refrigerator, six burner cook top with down draft vent, not to mention custom build wood mode cabinets for all of your storage needs, and corian countertops. The breakfast room and sitting area offers a beautiful and large pella windows looking out to a spacious and quite peaceful fenced in yard with newer decking and hardscaping, along with a hot tub to relax in after a hard days work . Did I forget to mention this home has a main level master bedroom w/crown molding and large closet. To make life easier when washing your clothes the seller's had a main level laundry area built. One more room that I absolutely don't want to forget is the great room which is off the kitchen/breakfast rm and is bright and full of sunshine beaming in with all of the lovely sliding doors and skylights that open for fresh air to come pouring in, and what a wonderful room for family and friends to gather together for food and fellowship. Hardwood flooring are throughout the main level and were refinished by Dombrowski who is well known and does top of the line workmanship. Heating and A/C system was replaced in 2016, along with the Water Heater replaced in 2016. Attic insulation was installed in 2015, which offers a lot of extra storage.
Location
State PA
County Montgomery
Area Abington Twp (10630)
Zoning V
Rooms
Other Rooms Living Room, Dining Room, Primary Bedroom, Bedroom 2, Kitchen, Bedroom 1, Great Room, Laundry, Attic
Basement Partial, Heated, Poured Concrete, Sump Pump, Water Proofing System
Main Level Bedrooms 2
Interior
Interior Features Attic, Attic/House Fan, Breakfast Area, Built-Ins, Cedar Closet(s), Ceiling Fan(s), Chair Railings, Crown Moldings, Dining Area, Entry Level Bedroom, Exposed Beams, Family Room Off Kitchen, Kitchen - Eat-In, Kitchen - Table Space, Pantry, Recessed Lighting, Skylight(s), Wainscotting, Walk-in Closet(s), WhirlPool/HotTub, Wood Floors
Hot Water Natural Gas
Heating Energy Star Heating System, Forced Air
Cooling Central A/C
Flooring Hardwood, Carpet, Ceramic Tile
Fireplaces Number 2
Fireplaces Type Mantel(s), Wood
Equipment Built-In Range, Cooktop - Down Draft, Dishwasher, Disposal, Dryer, Refrigerator, Six Burner Stove, Washer, Water Heater
Fireplace Y
Window Features Bay/Bow,Double Pane,Energy Efficient,Insulated,Screens,Skylights,Storm,Wood Frame
Appliance Built-In Range, Cooktop - Down Draft, Dishwasher, Disposal, Dryer, Refrigerator, Six Burner Stove, Washer, Water Heater
Heat Source Natural Gas
Laundry Main Floor
Exterior
Exterior Feature Deck(s)
Parking Features Garage - Front Entry, Garage Door Opener, Inside Access
Garage Spaces 2.0
Utilities Available Cable TV, Electric Available, Natural Gas Available, Sewer Available, Water Available
Water Access N
Roof Type Shingle
Accessibility None
Porch Deck(s)
Attached Garage 2
Total Parking Spaces 2
Garage Y
Building
Story 2
Sewer Public Sewer
Water Public
Architectural Style Cape Cod
Level or Stories 2
Additional Building Above Grade, Below Grade
New Construction N
Schools
School District Abington
Others
Senior Community No
Tax ID 30-00-44564-001
Ownership Fee Simple
SqFt Source Assessor
Security Features Security System,Smoke Detector
Acceptable Financing Cash, Conventional, FHA, VA
Listing Terms Cash, Conventional, FHA, VA
Financing Cash,Conventional,FHA,VA
Special Listing Condition Standard
Read Less
Want to know what your home might be worth? Contact us for a FREE valuation!

Our team is ready to help you sell your home for the highest possible price ASAP

Bought with Dawn A Kummerer • Long & Foster Real Estate, Inc.
GET MORE INFORMATION





