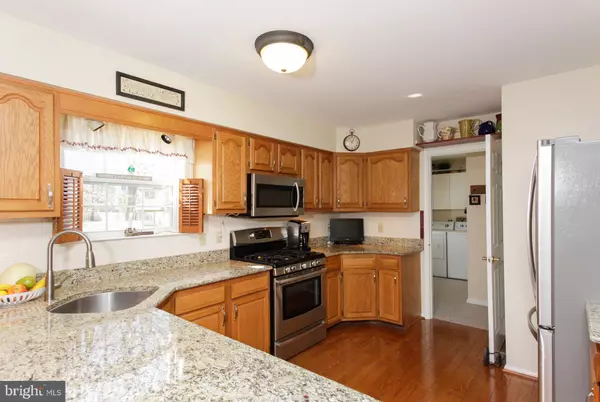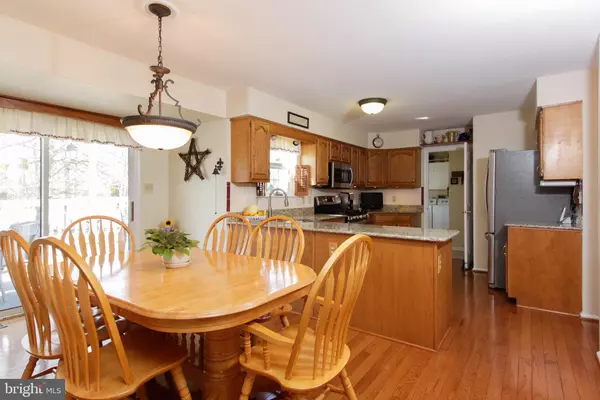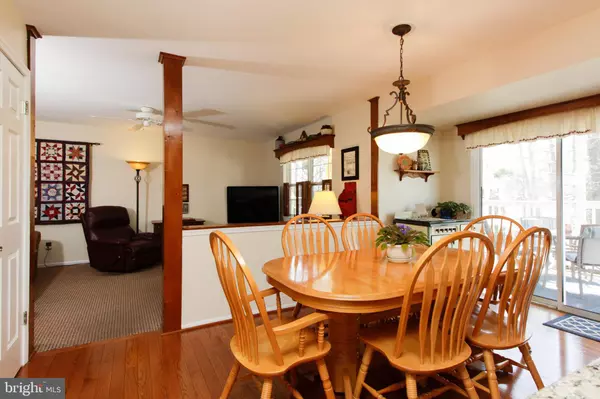$258,000
$264,900
2.6%For more information regarding the value of a property, please contact us for a free consultation.
12 E GATE DR Sicklerville, NJ 08081
4 Beds
3 Baths
2,491 SqFt
Key Details
Sold Price $258,000
Property Type Single Family Home
Sub Type Detached
Listing Status Sold
Purchase Type For Sale
Square Footage 2,491 sqft
Price per Sqft $103
Subdivision Kings Gate
MLS Listing ID NJCD361616
Sold Date 05/21/19
Style Colonial
Bedrooms 4
Full Baths 2
Half Baths 1
HOA Y/N N
Abv Grd Liv Area 2,126
Originating Board BRIGHT
Year Built 1993
Annual Tax Amount $9,276
Tax Year 2018
Lot Size 6,000 Sqft
Acres 0.14
Lot Dimensions 50.00 x 120.00
Property Description
Welcome to this beautifully maintained center hall colonial in Kings Gate! Located on a quiet cul de sac, this home offers an expansive yard with updated and upgraded features throughout. Entering the center hall foyer, hard wood floors lead you through a great first floor that starts with a formal living room/sitting room and dining room with chair rail. Heading to the back of the home you'll find great open living space that includes a family room, large breakfast area with sliders to a back deck, a well positioned 1/2 bath between dining room and kitchen, and a nicely updated kitchen with stainless steel appliances, granite countertops with under-mount sink, and loads of cabinetry. Off the kitchen you'll find an expanded mudroom/laundry room that offers back door access to the rear deck and yard, a large coat closet and indoor access to the oversized 2 car attached garage (includes space for 2 cars, storage/workshop area, and pull down stairs to attic storage). The back of the home offers incredible entertaining area with a deck the runs the full length of the home and includes a covered porch area with hot tub, pavers to a bbq area, a separate storage shed and a great level yard that widens before reaching the back of the lot. Heading upstairs you'll find a master suite with vaulted ceiling, 2 large walk-in closets and a full bath. Further, you'll find and updated hall bath with tub, a large hall closet, pull down stairs to attic storage and 3 nice sized bedrooms offering great closet space. Back downstairs, off the breakfast area, stairs lead you to a full basement that includes a modern finished space, as well as, a generously sized storage area and an additional storage/utility space off the back. With great upgrades in systems including newer high efficiency HVAC system (90%), newer hot water heater, new roof, this home offers an incredible value you don't find in many homes of its age! Don't miss this great opportunity!
Location
State NJ
County Camden
Area Gloucester Twp (20415)
Zoning RES
Rooms
Other Rooms Living Room, Dining Room, Sitting Room, Bedroom 2, Bedroom 3, Bedroom 4, Kitchen, Family Room, Breakfast Room, Bedroom 1, Office
Basement Partially Finished
Interior
Cooling Central A/C
Flooring Carpet, Wood, Ceramic Tile
Equipment Negotiable
Fireplace N
Heat Source Natural Gas
Laundry Main Floor
Exterior
Parking Features Garage - Front Entry, Garage Door Opener
Garage Spaces 2.0
Fence Partially
Water Access N
Roof Type Shingle
Accessibility None
Attached Garage 2
Total Parking Spaces 2
Garage Y
Building
Lot Description Cul-de-sac, Front Yard, Landscaping, Level, Rear Yard
Story 2
Sewer Public Sewer
Water Public
Architectural Style Colonial
Level or Stories 2
Additional Building Above Grade, Below Grade
New Construction N
Schools
Elementary Schools James W Lilley Jr
High Schools Timber Creek
School District Gloucester Township Public Schools
Others
Senior Community No
Tax ID 15-17201-00069
Ownership Fee Simple
SqFt Source Assessor
Acceptable Financing Conventional, Cash, FHA, FHA 203(b), VA
Horse Property N
Listing Terms Conventional, Cash, FHA, FHA 203(b), VA
Financing Conventional,Cash,FHA,FHA 203(b),VA
Special Listing Condition Standard
Read Less
Want to know what your home might be worth? Contact us for a FREE valuation!

Our team is ready to help you sell your home for the highest possible price ASAP

Bought with Wendy M Conte • Thomas J Heverly Realty

GET MORE INFORMATION





