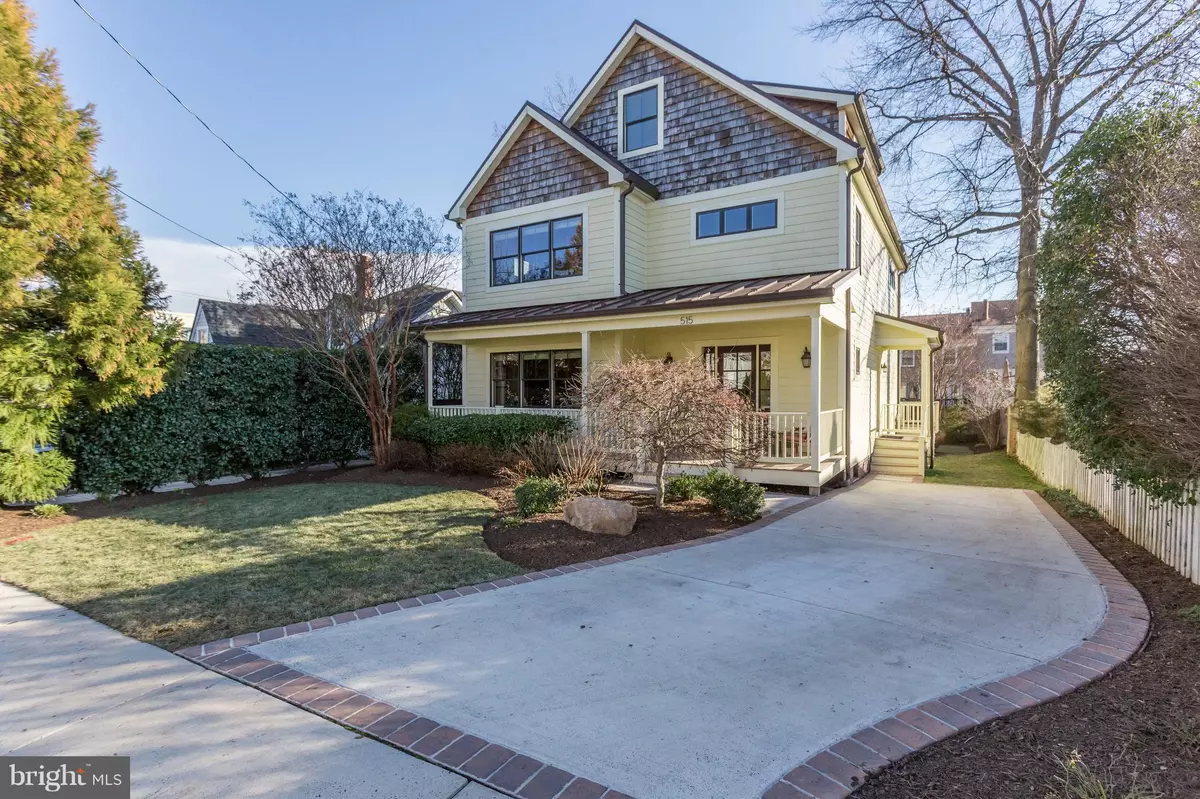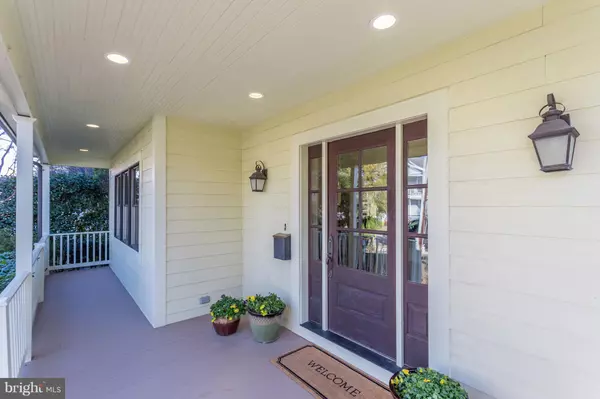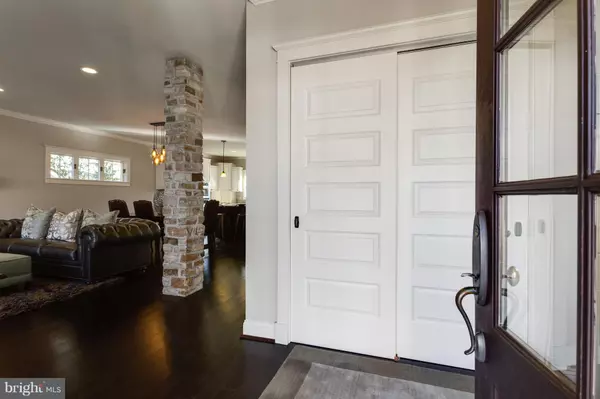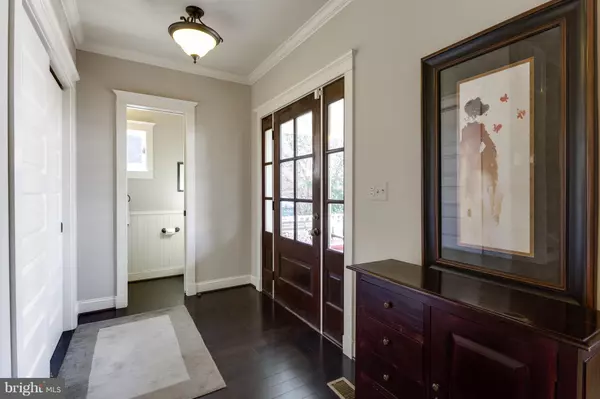$1,460,000
$1,475,000
1.0%For more information regarding the value of a property, please contact us for a free consultation.
515 E WINDSOR AVE Alexandria, VA 22301
6 Beds
5 Baths
4,200 SqFt
Key Details
Sold Price $1,460,000
Property Type Single Family Home
Sub Type Detached
Listing Status Sold
Purchase Type For Sale
Square Footage 4,200 sqft
Price per Sqft $347
Subdivision Del Ray
MLS Listing ID VAAX207126
Sold Date 05/22/19
Style Transitional
Bedrooms 6
Full Baths 4
Half Baths 1
HOA Y/N N
Abv Grd Liv Area 3,200
Originating Board BRIGHT
Year Built 2008
Annual Tax Amount $12,507
Tax Year 2018
Lot Size 5,750 Sqft
Acres 0.13
Property Description
Enjoy the Del Ray lifestyle in this fabulous 6 bedroom, 4 1/2 bath custom built home. This Turn Key home is thoughtfully designed with a progressive open concept floor plan and hardwood floors throughout. The Living Room features a stacked stone gas fireplace with a reclaimed rustic mantle. A Chef's Kitchen features granite countertops, Jenn-Air Energy Star stainless steel appliances, and a large island with built-in wine fridge, wine rack and warming drawer. The Kitchen opens to the Fam Room with sliding glass doors opening onto the rear deck. The Master Bedroom Suite features a walk-in closet with built-ins and a luxurious Bathroom with a water closet, jetted tub, dual vanities with granite countertops and a frameless shower. A fourth level with a Cathedral Ceiling features an ensuite bedroom, sitting room, two storage closets and a built-in window seat. A hall closet with dryer vent and adjacent to plumbing offer the option to move the laundry to the bedroom level. The finished lower level features an ensuite bedroom, den, flex room, storage closet and a gym area in the Utility Room. The yard has been professionally landscaped with several large crape myrtles, evergreens, and a sprinkler system. Walk to the restaurants and shops of Del Ray and the planned Potomac Yard Metro. Independently certified Energy Star and Earth Craft home.
Location
State VA
County Alexandria City
Zoning R 2-5
Rooms
Other Rooms Living Room, Dining Room, Primary Bedroom, Bedroom 2, Bedroom 3, Bedroom 4, Bedroom 5, Kitchen, Family Room, Den, Foyer, Exercise Room, Mud Room, Bedroom 6, Bathroom 2, Bathroom 3, Bonus Room, Primary Bathroom, Full Bath, Half Bath
Basement Connecting Stairway, Outside Entrance, Rear Entrance, Walkout Stairs, Fully Finished
Interior
Interior Features Family Room Off Kitchen, Floor Plan - Open, Kitchen - Gourmet, Kitchen - Island, Recessed Lighting, Wine Storage, Built-Ins, Ceiling Fan(s)
Hot Water Natural Gas
Heating Energy Star Heating System, Zoned
Cooling Central A/C, Ceiling Fan(s)
Flooring Hardwood, Carpet, Ceramic Tile
Fireplaces Number 1
Fireplaces Type Stone, Mantel(s), Insert
Equipment Built-In Microwave, Cooktop, Cooktop - Down Draft, Disposal, ENERGY STAR Dishwasher, ENERGY STAR Refrigerator, Energy Efficient Appliances, Icemaker, Oven - Wall, Oven - Single, Refrigerator, Stainless Steel Appliances, Exhaust Fan, Dryer - Front Loading, Washer - Front Loading
Fireplace Y
Window Features Double Pane,Insulated,Wood Frame
Appliance Built-In Microwave, Cooktop, Cooktop - Down Draft, Disposal, ENERGY STAR Dishwasher, ENERGY STAR Refrigerator, Energy Efficient Appliances, Icemaker, Oven - Wall, Oven - Single, Refrigerator, Stainless Steel Appliances, Exhaust Fan, Dryer - Front Loading, Washer - Front Loading
Heat Source Natural Gas, Electric
Laundry Main Floor, Washer In Unit, Dryer In Unit
Exterior
Garage Spaces 2.0
Fence Partially
Water Access N
Roof Type Metal
Accessibility Level Entry - Main
Total Parking Spaces 2
Garage N
Building
Lot Description Front Yard, Landscaping, Level, Rear Yard, SideYard(s), Vegetation Planting
Story Other
Sewer Public Sewer
Water Public
Architectural Style Transitional
Level or Stories Other
Additional Building Above Grade, Below Grade
New Construction N
Schools
Elementary Schools Mount Vernon
Middle Schools George Washington
High Schools Alexandria City
School District Alexandria City Public Schools
Others
Senior Community No
Tax ID 035.01-11-12
Ownership Fee Simple
SqFt Source Assessor
Security Features Security System,Smoke Detector
Acceptable Financing Cash, Conventional
Listing Terms Cash, Conventional
Financing Cash,Conventional
Special Listing Condition Standard
Read Less
Want to know what your home might be worth? Contact us for a FREE valuation!

Our team is ready to help you sell your home for the highest possible price ASAP

Bought with Martine D Burkel • Evers & Co. Real Estate, A Long & Foster Company
GET MORE INFORMATION





