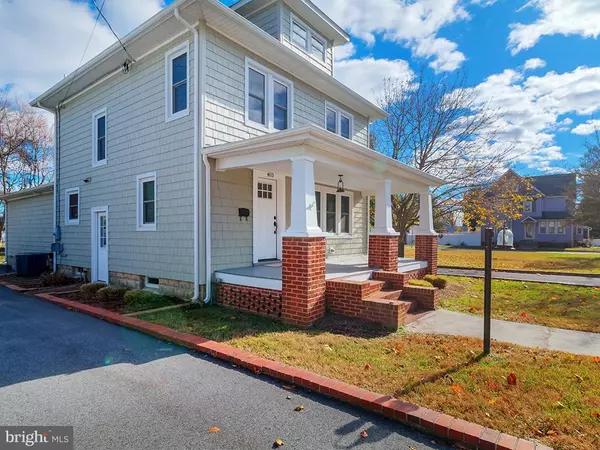$386,500
$379,900
1.7%For more information regarding the value of a property, please contact us for a free consultation.
403 UNION ST Milton, DE 19968
4 Beds
3 Baths
2,128 SqFt
Key Details
Sold Price $386,500
Property Type Single Family Home
Sub Type Detached
Listing Status Sold
Purchase Type For Sale
Square Footage 2,128 sqft
Price per Sqft $181
Subdivision None Available
MLS Listing ID DESU122616
Sold Date 05/20/19
Style Craftsman
Bedrooms 4
Full Baths 2
Half Baths 1
HOA Y/N N
Abv Grd Liv Area 2,128
Originating Board BRIGHT
Year Built 1926
Annual Tax Amount $1,143
Tax Year 2018
Lot Size 0.333 Acres
Acres 0.33
Lot Dimensions 120 x 121
Property Description
Entirely renovated in 2016 to its rich Craftsman style, this 4 bed 2 1/2 bath home is set on 1/3 acre corner lot in historic Milton. Period detailing such as tapered front columns on the brick front porch, partial glass paneled front door and central dormer window welcome you. The traditional floor plan features easy-care laminate throughout, with original hardwood on the staircase. First floor owners suite is a new addition. Updated gourmet kitchen with stainless appliances, marble countertops and recessed lighting pairs seamlessly with the vintage wide moldings and Shaker panel hardwood doors. Three bedrooms and a full bath on the upper level, and a basement for storage. Dual driveways provide ample off-street parking. Enjoy in-town living with the park, theatre, local dining and shopping in easy walking distance, and just minutes to area beaches and boardwalks.
Location
State DE
County Sussex
Area Broadkill Hundred (31003)
Zoning Q
Rooms
Other Rooms Living Room, Dining Room, Primary Bedroom, Bedroom 2, Bedroom 3, Bedroom 4, Kitchen, Laundry, Primary Bathroom, Full Bath, Half Bath
Basement Partial, Sump Pump
Main Level Bedrooms 1
Interior
Interior Features Crown Moldings, Entry Level Bedroom, Floor Plan - Traditional, Formal/Separate Dining Room, Kitchen - Gourmet, Primary Bath(s), Upgraded Countertops, Wood Floors
Hot Water Electric
Heating Forced Air
Cooling Central A/C
Flooring Hardwood, Laminated
Equipment Built-In Microwave, Dishwasher, Disposal, Dryer, Oven/Range - Electric, Refrigerator, Stainless Steel Appliances, Washer, Water Heater
Fireplace N
Appliance Built-In Microwave, Dishwasher, Disposal, Dryer, Oven/Range - Electric, Refrigerator, Stainless Steel Appliances, Washer, Water Heater
Heat Source Oil
Laundry Main Floor
Exterior
Water Access N
Roof Type Architectural Shingle
Accessibility None
Garage N
Building
Lot Description Corner
Story 2
Sewer Public Sewer
Water Public
Architectural Style Craftsman
Level or Stories 2
Additional Building Above Grade, Below Grade
New Construction N
Schools
School District Cape Henlopen
Others
Senior Community No
Tax ID 235-14.19-118.00
Ownership Fee Simple
SqFt Source Assessor
Acceptable Financing Cash, Conventional
Listing Terms Cash, Conventional
Financing Cash,Conventional
Special Listing Condition Standard
Read Less
Want to know what your home might be worth? Contact us for a FREE valuation!

Our team is ready to help you sell your home for the highest possible price ASAP

Bought with ANTHONY SACCO • JOE MAGGIO REALTY

GET MORE INFORMATION





