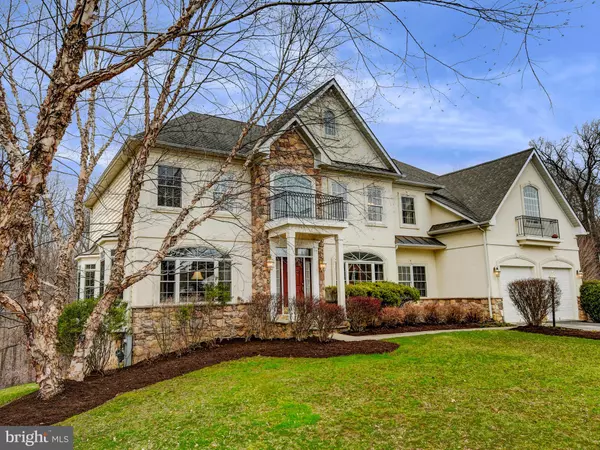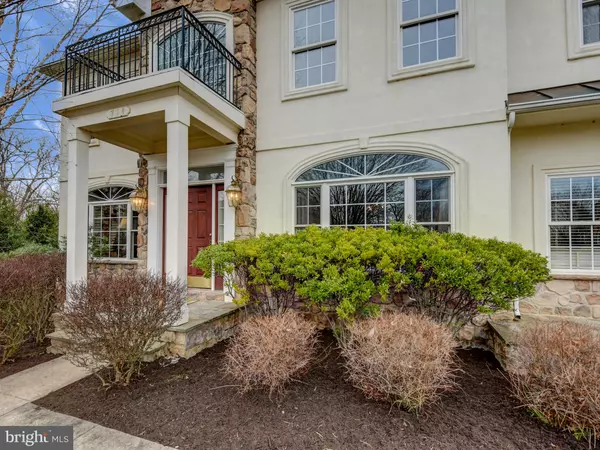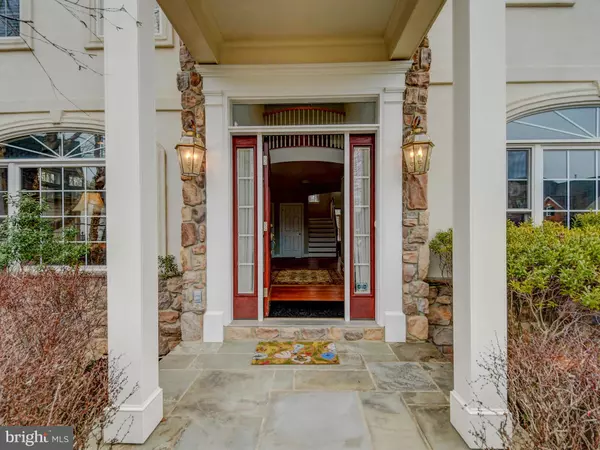$1,050,000
$1,095,000
4.1%For more information regarding the value of a property, please contact us for a free consultation.
714 HAWKSHEAD RD Lutherville Timonium, MD 21093
5 Beds
5 Baths
6,738 SqFt
Key Details
Sold Price $1,050,000
Property Type Single Family Home
Sub Type Detached
Listing Status Sold
Purchase Type For Sale
Square Footage 6,738 sqft
Price per Sqft $155
Subdivision Hambleton Symingtn
MLS Listing ID MDBC434872
Sold Date 05/21/19
Style Colonial
Bedrooms 5
Full Baths 4
Half Baths 1
HOA Fees $41/ann
HOA Y/N Y
Abv Grd Liv Area 4,938
Originating Board BRIGHT
Year Built 2002
Annual Tax Amount $14,232
Tax Year 2018
Lot Size 0.677 Acres
Acres 0.68
Property Description
This is the home you've been waiting for in Jenifer Ridge- the largest home in the neighborhood with nearly 5,000 sq ft of finished space above grade plus a huge finished basement. This home sits nicely on a cul de sac lot backing to the woods. A sunny south facing entrance opens to a two story foyer flanked by a formal living room and gracious dining room. Hardwoods floors lead to the two story family room with stone fireplace off of the open kitchen that features granite counters and stainless appliances. A spacious office is adjacent to the family room as is a convenient laundry room. There is a nice-sized deck accessed from the kitchen/family room. Upstairs you will find four bedrooms and three full bathrooms. The master bedroom boasts soaring ceilings, a fireplace and sitting room, and his and her walk in closets with attractive closet systems. The lower level is finished with a huge family room, additional bedroom and full bath. There is ample storage as well as a a level walk out to the back yard. This premium neighborhood is super convenient for access to both I-83 and I-695 as well as shopping and restaurants. Freshly painted with new carpet, this home is move-in ready!
Location
State MD
County Baltimore
Zoning RESIDENTIAL
Direction Southeast
Rooms
Basement Full, Daylight, Full, Fully Finished, Heated, Improved, Interior Access, Outside Entrance, Rear Entrance, Walkout Level, Windows
Interior
Interior Features Attic, Breakfast Area, Built-Ins, Butlers Pantry, Chair Railings, Crown Moldings, Dining Area, Double/Dual Staircase, Family Room Off Kitchen, Floor Plan - Traditional, Kitchen - Gourmet, Kitchen - Island, Kitchen - Table Space, Primary Bath(s), Upgraded Countertops, WhirlPool/HotTub, Window Treatments, Wood Floors
Hot Water Natural Gas
Heating Forced Air
Cooling Central A/C, Zoned
Flooring Carpet, Ceramic Tile, Hardwood
Fireplaces Number 2
Fireplaces Type Stone, Gas/Propane
Equipment Cooktop, Cooktop - Down Draft, Dishwasher, Disposal, Dryer, Exhaust Fan, Icemaker, Microwave, Oven - Wall, Range Hood, Refrigerator, Washer
Fireplace Y
Window Features Bay/Bow,Double Pane,Palladian,Screens
Appliance Cooktop, Cooktop - Down Draft, Dishwasher, Disposal, Dryer, Exhaust Fan, Icemaker, Microwave, Oven - Wall, Range Hood, Refrigerator, Washer
Heat Source Natural Gas
Laundry Main Floor
Exterior
Exterior Feature Deck(s), Porch(es)
Parking Features Garage Door Opener
Garage Spaces 4.0
Utilities Available Cable TV Available, Under Ground
Water Access N
View Trees/Woods
Roof Type Asphalt,Shingle
Accessibility 32\"+ wide Doors, Other
Porch Deck(s), Porch(es)
Attached Garage 2
Total Parking Spaces 4
Garage Y
Building
Lot Description Backs - Open Common Area, Backs to Trees, Cul-de-sac, Landscaping, Premium
Story 3+
Sewer Septic Exists
Water Public
Architectural Style Colonial
Level or Stories 3+
Additional Building Above Grade, Below Grade
Structure Type Dry Wall,Cathedral Ceilings,2 Story Ceilings
New Construction N
Schools
Elementary Schools Pinewood
Middle Schools Ridgely
High Schools Dulaney
School District Baltimore County Public Schools
Others
Senior Community No
Tax ID 04082300009342
Ownership Fee Simple
SqFt Source Assessor
Security Features Electric Alarm,Monitored,Motion Detectors
Horse Property N
Special Listing Condition Standard, In Foreclosure
Read Less
Want to know what your home might be worth? Contact us for a FREE valuation!

Our team is ready to help you sell your home for the highest possible price ASAP

Bought with Paige Kenney • Cummings & Co. Realtors
GET MORE INFORMATION





