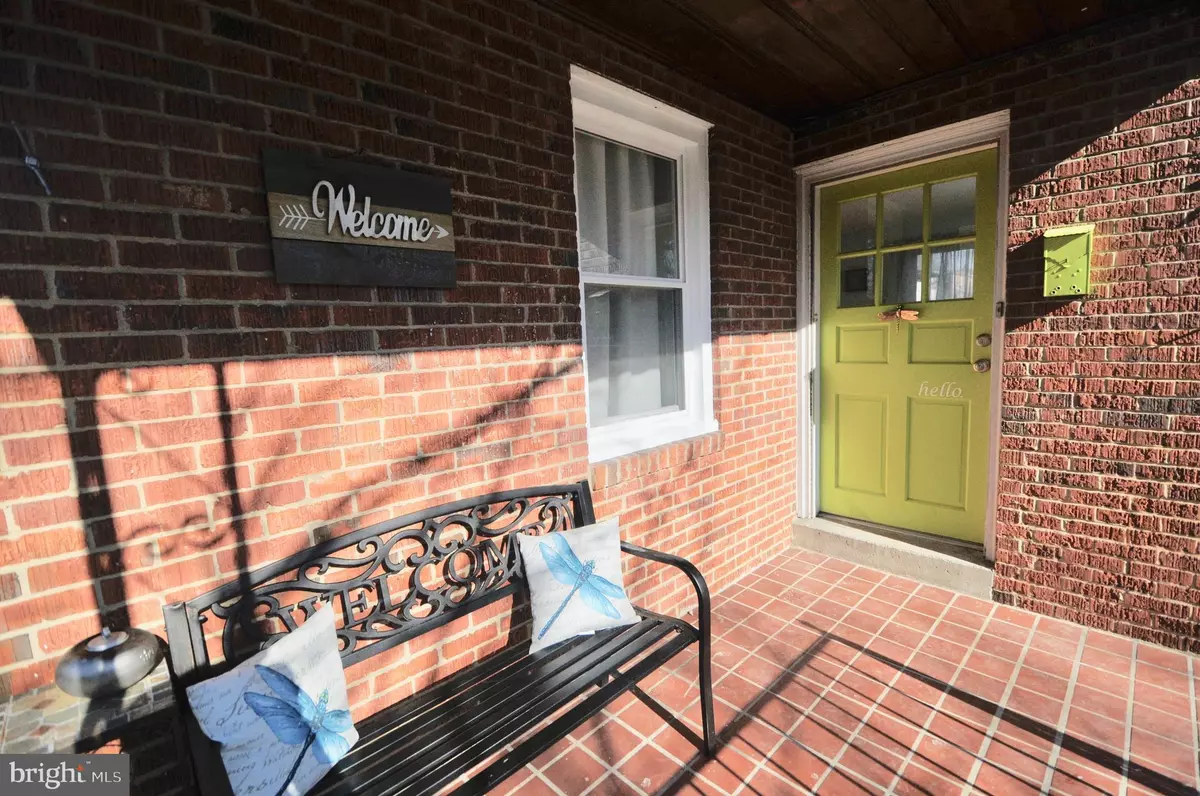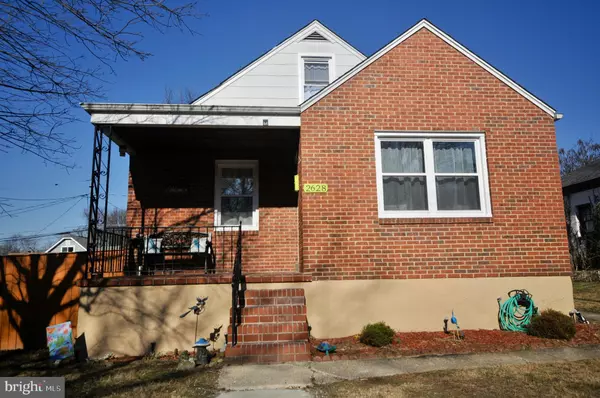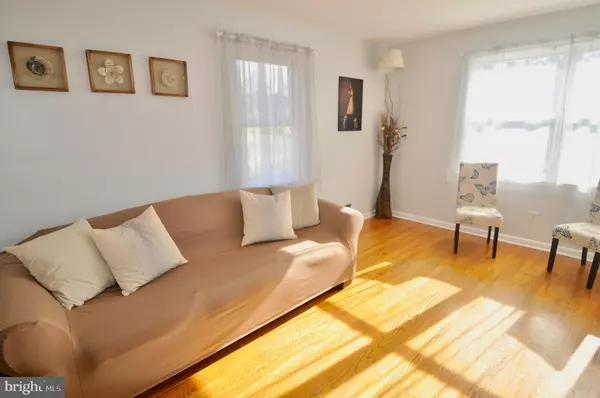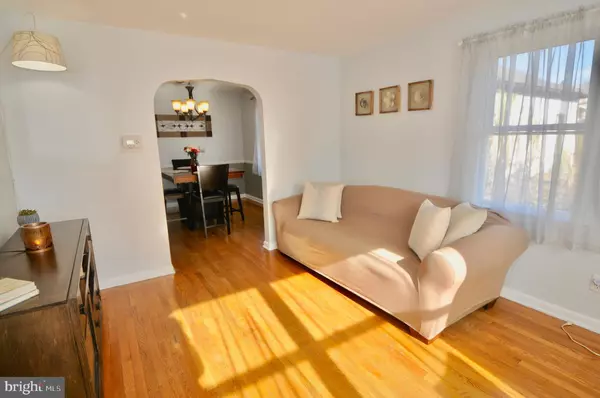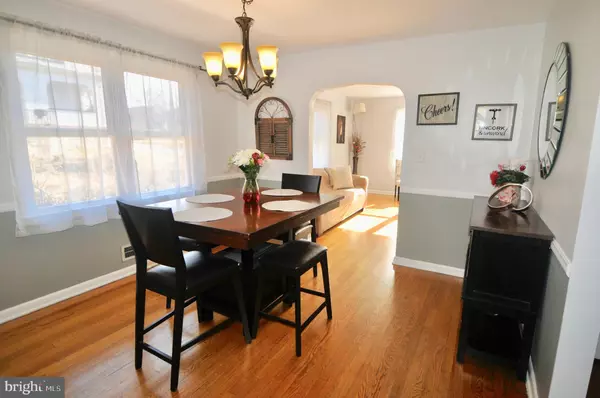$199,900
$199,900
For more information regarding the value of a property, please contact us for a free consultation.
2628 CANTERBURY RD Baltimore, MD 21234
3 Beds
2 Baths
1,250 SqFt
Key Details
Sold Price $199,900
Property Type Single Family Home
Sub Type Detached
Listing Status Sold
Purchase Type For Sale
Square Footage 1,250 sqft
Price per Sqft $159
Subdivision Parkville
MLS Listing ID MDBA436636
Sold Date 05/21/19
Style Cape Cod
Bedrooms 3
Full Baths 2
HOA Y/N N
Abv Grd Liv Area 1,250
Originating Board BRIGHT
Year Built 1958
Annual Tax Amount $3,131
Tax Year 2018
Lot Size 4,216 Sqft
Acres 0.1
Property Description
BALTIMORE COUNTY SCHOOLS! Much-loved and cared for by current owners, with bonus updates throughout. Adorable, move-in-ready, brick porch-front Cape Cod w/2 bedrooms and Full Bathroom on 1st floor, plus a super-sized 3rd bedroom with walk-in closet and built-ins on the second floor. Wood floors, NEW windows ('19), New in '14: Water Heater, A/C and Furnace. Spacious and level backyard with 6' privacy fence ('15) and pacer patio ('17). HUGE 2-car detached Garage, and extra long private Driveway. On the Baltimore City/County line. So, your choice of City or County Schools.
Location
State MD
County Baltimore City
Zoning R-3
Rooms
Other Rooms Bedroom 2, Bedroom 3, Bathroom 1, Bathroom 2
Basement Daylight, Partial, Connecting Stairway, Full, Poured Concrete, Space For Rooms
Main Level Bedrooms 2
Interior
Heating Forced Air
Cooling Central A/C
Fireplace N
Heat Source Natural Gas
Exterior
Parking Features Garage - Front Entry, Additional Storage Area
Garage Spaces 2.0
Water Access N
Accessibility None
Total Parking Spaces 2
Garage Y
Building
Story 2
Sewer Public Sewer
Water Public
Architectural Style Cape Cod
Level or Stories 2
Additional Building Above Grade, Below Grade
New Construction N
Schools
Elementary Schools Villa Cresta
Middle Schools Parkville
School District Baltimore County Public Schools
Others
Senior Community No
Tax ID 0327375469 010
Ownership Fee Simple
SqFt Source Assessor
Special Listing Condition Standard
Read Less
Want to know what your home might be worth? Contact us for a FREE valuation!

Our team is ready to help you sell your home for the highest possible price ASAP

Bought with William Joshua Mente • Keller Williams Legacy Central
GET MORE INFORMATION

