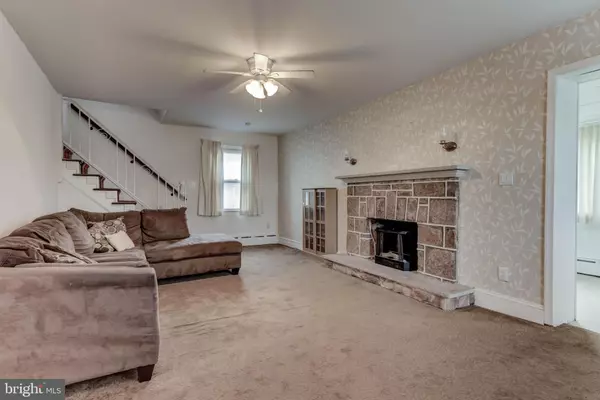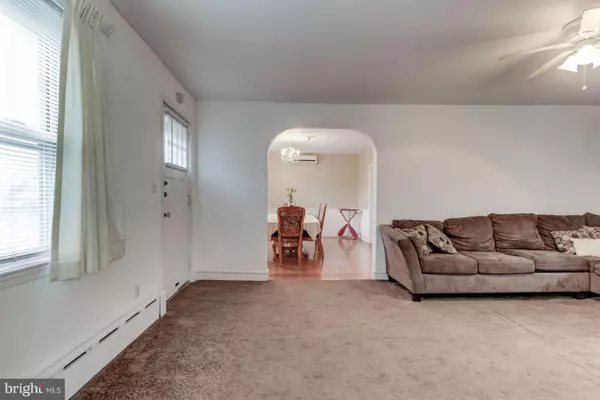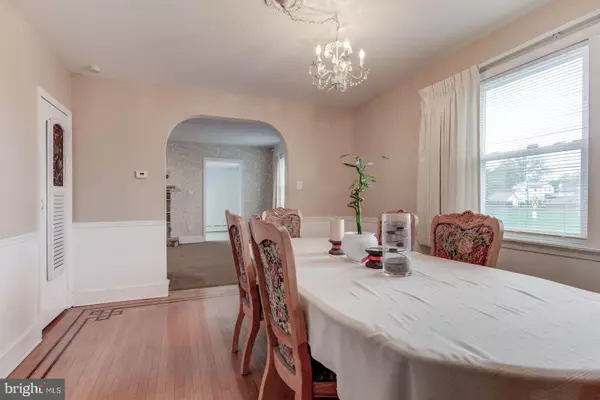$199,900
$199,900
For more information regarding the value of a property, please contact us for a free consultation.
500 URBAN AVE Glenolden, PA 19036
3 Beds
2 Baths
1,578 SqFt
Key Details
Sold Price $199,900
Property Type Single Family Home
Sub Type Detached
Listing Status Sold
Purchase Type For Sale
Square Footage 1,578 sqft
Price per Sqft $126
Subdivision Carroll Park
MLS Listing ID PADE488814
Sold Date 05/21/19
Style Colonial
Bedrooms 3
Full Baths 2
HOA Y/N N
Abv Grd Liv Area 1,578
Originating Board BRIGHT
Year Built 1925
Annual Tax Amount $4,768
Tax Year 2018
Lot Size 6,795 Sqft
Acres 0.16
Lot Dimensions 53.00 x 119.00
Property Description
Welcome home to this updated 3 Bedroom, 2 Bath Colonial detached home in the highly sought after Interboro School District. This home has the updates and upgrades you have been looking for and at the same time, it's in a super convenient location! The main floor of this home features a large living room with a stone front fireplace; a formal dining room with walnut inlayed hardwood floors; and an updated eat in kitchen with granite counter tops, new cabinets with soft close drawers and crown molding. There is also a main floor bonus room with full bathroom. The 2nd floor features a large main bedroom with attached sitting room/walk in closet/dressing room. There are two additional bedrooms and an update hall bath with jetted tub, custom tile surround and inlay, and granite top vanity. The basement is full and unfinished and offers a lot of storage and potential for the future with space to finish and expand. There is also a full walk up attic for additional storage needs. Outside this home offers a large 2 car detached garage with additional storage area as well as a rear covered patio off the rear of the garage and a fire pit. This property is conveniently located close to transportation and shopping as well as the Interboro athletic field so you can enjoy cheering on your home team from right outside your front door. This home has it all!
Location
State PA
County Delaware
Area Glenolden Boro (10421)
Zoning RES
Rooms
Other Rooms Living Room, Dining Room, Primary Bedroom, Sitting Room, Bedroom 2, Bedroom 3, Kitchen, Bonus Room
Basement Full
Interior
Interior Features Attic, Carpet, Ceiling Fan(s), Dining Area, Kitchen - Eat-In, Recessed Lighting, Stall Shower, Upgraded Countertops, Walk-in Closet(s), Wood Floors
Hot Water Natural Gas
Heating Hot Water
Cooling Wall Unit, Central A/C
Flooring Hardwood, Ceramic Tile, Laminated, Partially Carpeted
Fireplaces Number 1
Fireplaces Type Stone, Mantel(s)
Equipment Built-In Microwave, Dishwasher, Disposal, Dryer - Gas, Oven/Range - Gas, Refrigerator, Washer, Water Heater
Fireplace Y
Window Features Double Pane,Replacement
Appliance Built-In Microwave, Dishwasher, Disposal, Dryer - Gas, Oven/Range - Gas, Refrigerator, Washer, Water Heater
Heat Source Natural Gas
Laundry Basement
Exterior
Parking Features Garage - Front Entry
Garage Spaces 2.0
Utilities Available Cable TV
Water Access N
Roof Type Asbestos Shingle,Pitched
Accessibility None
Total Parking Spaces 2
Garage Y
Building
Story 2
Sewer Public Sewer
Water Public
Architectural Style Colonial
Level or Stories 2
Additional Building Above Grade, Below Grade
New Construction N
Schools
School District Interboro
Others
Senior Community No
Tax ID 21-00-02115-00
Ownership Fee Simple
SqFt Source Assessor
Horse Property N
Special Listing Condition Standard
Read Less
Want to know what your home might be worth? Contact us for a FREE valuation!

Our team is ready to help you sell your home for the highest possible price ASAP

Bought with Cherylann C Mann • Keller Williams Real Estate - Media
GET MORE INFORMATION





