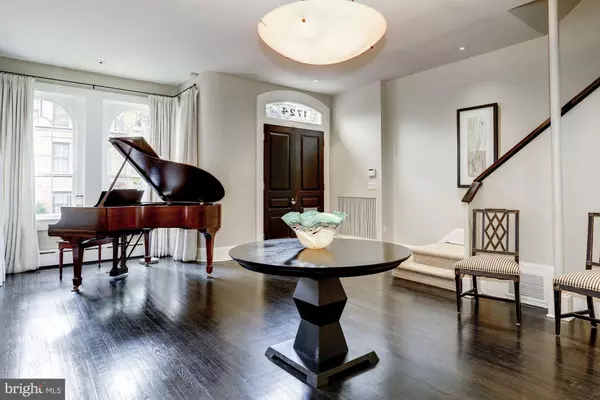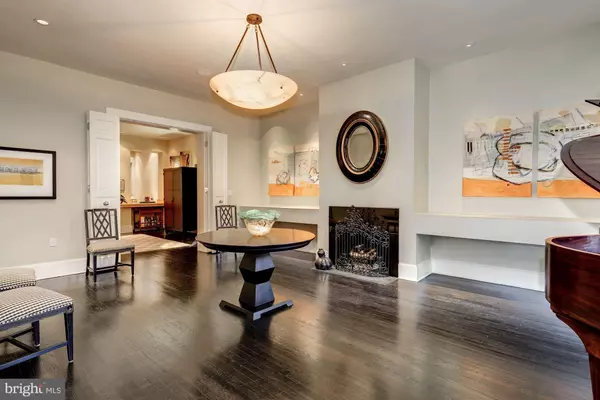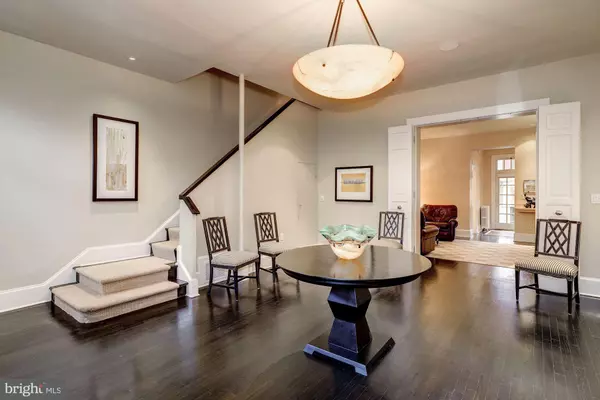$2,155,000
$2,250,000
4.2%For more information regarding the value of a property, please contact us for a free consultation.
1724 CORCORAN ST NW Washington, DC 20009
4 Beds
5 Baths
4,066 SqFt
Key Details
Sold Price $2,155,000
Property Type Townhouse
Sub Type Interior Row/Townhouse
Listing Status Sold
Purchase Type For Sale
Square Footage 4,066 sqft
Price per Sqft $530
Subdivision Dupont Circle
MLS Listing ID DCDC398834
Sold Date 05/20/19
Style Victorian
Bedrooms 4
Full Baths 4
Half Baths 1
HOA Y/N N
Abv Grd Liv Area 3,072
Originating Board BRIGHT
Year Built 1885
Annual Tax Amount $16,751
Tax Year 2019
Lot Size 1,817 Sqft
Acres 0.04
Property Description
Built in 1885, this magnificent bay front renovated 2 unit residence seamlessly blends the homes original architectural details with luxurious and modern amenities. The design of this home easily lends itself to being reconfigured into a 3 unit with a fabulous owners unit. This home offers 4 bedrooms & 4 1/2 baths, which includes the beautiful rental unit. The welcoming entry level opens to a generous reception room with sun filled windows, high ceilings & hardwood floors. An ample bedroom/media room with ensuite bath & terrace completes the main floor living space. The second level features spacious living and dining ideally designed for large or small scale entertaining. The table space kitchen is outfitted with luxury appliances & leads to a south facing balcony. Above is a spacious bay front master with stone ensuite bath & walk in closet. There are 3 cozy fireplaces & a wet bar. Two off-street parking spaces.
Location
State DC
County Washington
Zoning RESIDENTIAL
Rooms
Basement English, Front Entrance, Fully Finished, Garage Access, Outside Entrance, Rear Entrance, Windows
Main Level Bedrooms 1
Interior
Interior Features Bar, Breakfast Area, Built-Ins, Crown Moldings, Dining Area, Entry Level Bedroom, Floor Plan - Open, Kitchen - Eat-In, Primary Bath(s), Recessed Lighting, Walk-in Closet(s), Wet/Dry Bar, Window Treatments, Wood Floors
Heating Steam
Cooling Central A/C
Flooring Hardwood
Fireplaces Number 3
Fireplaces Type Wood, Gas/Propane
Equipment Dishwasher, Disposal, Dryer, Microwave, Built-In Range, Oven - Wall, Range Hood, Refrigerator, Stainless Steel Appliances, Six Burner Stove, Washer, Water Heater, Oven - Double
Fireplace Y
Appliance Dishwasher, Disposal, Dryer, Microwave, Built-In Range, Oven - Wall, Range Hood, Refrigerator, Stainless Steel Appliances, Six Burner Stove, Washer, Water Heater, Oven - Double
Heat Source Natural Gas
Exterior
Exterior Feature Deck(s)
Garage Spaces 2.0
Water Access N
Accessibility None
Porch Deck(s)
Total Parking Spaces 2
Garage N
Building
Story 3+
Sewer Public Sewer
Water Public
Architectural Style Victorian
Level or Stories 3+
Additional Building Above Grade, Below Grade
New Construction N
Schools
School District District Of Columbia Public Schools
Others
Senior Community No
Tax ID 0155//0079
Ownership Fee Simple
SqFt Source Assessor
Horse Property N
Special Listing Condition Standard
Read Less
Want to know what your home might be worth? Contact us for a FREE valuation!

Our team is ready to help you sell your home for the highest possible price ASAP

Bought with Ryan Jakubowski • Coldwell Banker Realty
GET MORE INFORMATION





