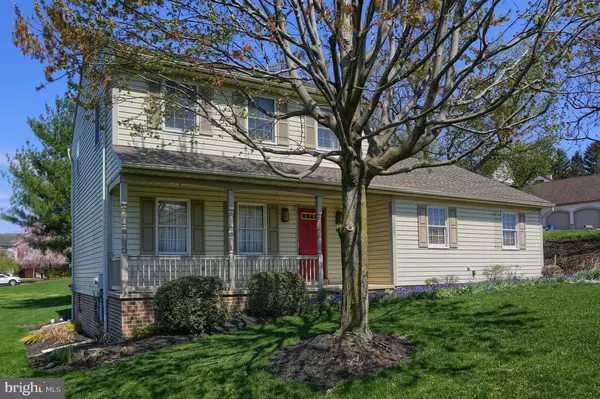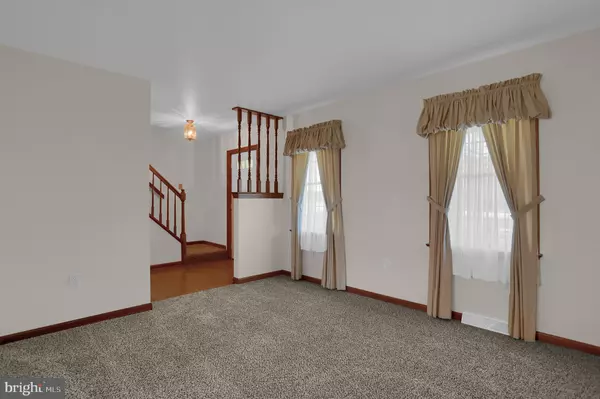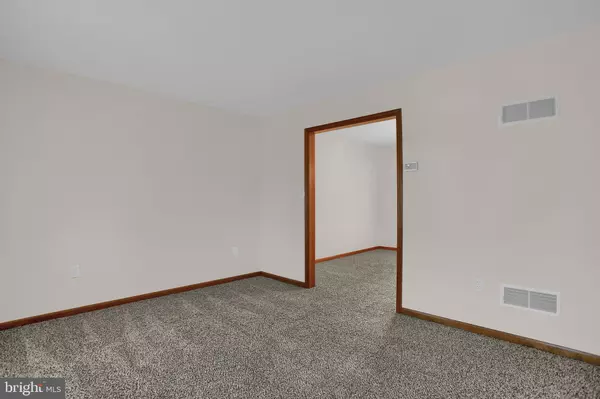$251,900
$254,900
1.2%For more information regarding the value of a property, please contact us for a free consultation.
2367 STUMPTOWN RD Lancaster, PA 17602
3 Beds
2 Baths
1,452 SqFt
Key Details
Sold Price $251,900
Property Type Single Family Home
Sub Type Detached
Listing Status Sold
Purchase Type For Sale
Square Footage 1,452 sqft
Price per Sqft $173
Subdivision None Available
MLS Listing ID PALA130374
Sold Date 05/21/19
Style Colonial,Traditional
Bedrooms 3
Full Baths 1
Half Baths 1
HOA Y/N N
Abv Grd Liv Area 1,452
Originating Board BRIGHT
Year Built 1986
Annual Tax Amount $3,428
Tax Year 2018
Lot Size 0.310 Acres
Acres 0.31
Property Description
Great one owner home located near CV Schools! Kitchen features granite counters, beautiful laminate floors, stainless steel appliances and a breakfast bar. The family room offers a wood burning fireplace and French doors that lead to a 22 x 14 covered patio that overlooks the fabulous backyard. An attached side-entry garage is oversized and provides ample storage space. All of the major home components have been updated: Hot water heater 2018, Roof 2015, Trane HVAC 2015, Pressure tank for well water 2014 and Newer faucets throughout. Additional features: Fresh paint, New carpeting throughout,,Covered front porch, 1st floor laundry, Attic storage, Mature landscaping, Shed, Public sewer, Water softener, Master bedroom with a walk-in closet, 200 amp electric, Ultra-convenient location and much more. This home is ready for you to make it your own
Location
State PA
County Lancaster
Area East Lampeter Twp (10531)
Zoning RESIDENTIAL
Rooms
Other Rooms Living Room, Dining Room, Primary Bedroom, Bedroom 2, Bedroom 3, Kitchen, Family Room, Laundry
Basement Full
Interior
Interior Features Upgraded Countertops
Hot Water Electric
Heating Forced Air
Cooling Central A/C
Flooring Carpet, Laminated, Vinyl
Fireplaces Number 1
Fireplaces Type Wood
Equipment Built-In Microwave, Dishwasher, Disposal, Dryer, Oven/Range - Electric, Refrigerator, Stainless Steel Appliances, Washer
Fireplace Y
Appliance Built-In Microwave, Dishwasher, Disposal, Dryer, Oven/Range - Electric, Refrigerator, Stainless Steel Appliances, Washer
Heat Source Electric
Laundry Main Floor
Exterior
Exterior Feature Patio(s), Porch(es), Roof
Parking Features Garage - Side Entry
Garage Spaces 8.0
Water Access N
Roof Type Shingle
Accessibility None
Porch Patio(s), Porch(es), Roof
Attached Garage 2
Total Parking Spaces 8
Garage Y
Building
Story 2
Sewer Public Sewer
Water Well
Architectural Style Colonial, Traditional
Level or Stories 2
Additional Building Above Grade, Below Grade
Structure Type Dry Wall
New Construction N
Schools
High Schools Conestoga Valley
School District Conestoga Valley
Others
Senior Community No
Tax ID 310-39263-0-0000
Ownership Fee Simple
SqFt Source Assessor
Acceptable Financing Cash, Conventional, FHA, VA
Listing Terms Cash, Conventional, FHA, VA
Financing Cash,Conventional,FHA,VA
Special Listing Condition Standard
Read Less
Want to know what your home might be worth? Contact us for a FREE valuation!

Our team is ready to help you sell your home for the highest possible price ASAP

Bought with SHONNA L SHOPE • Coldwell Banker Realty
GET MORE INFORMATION





