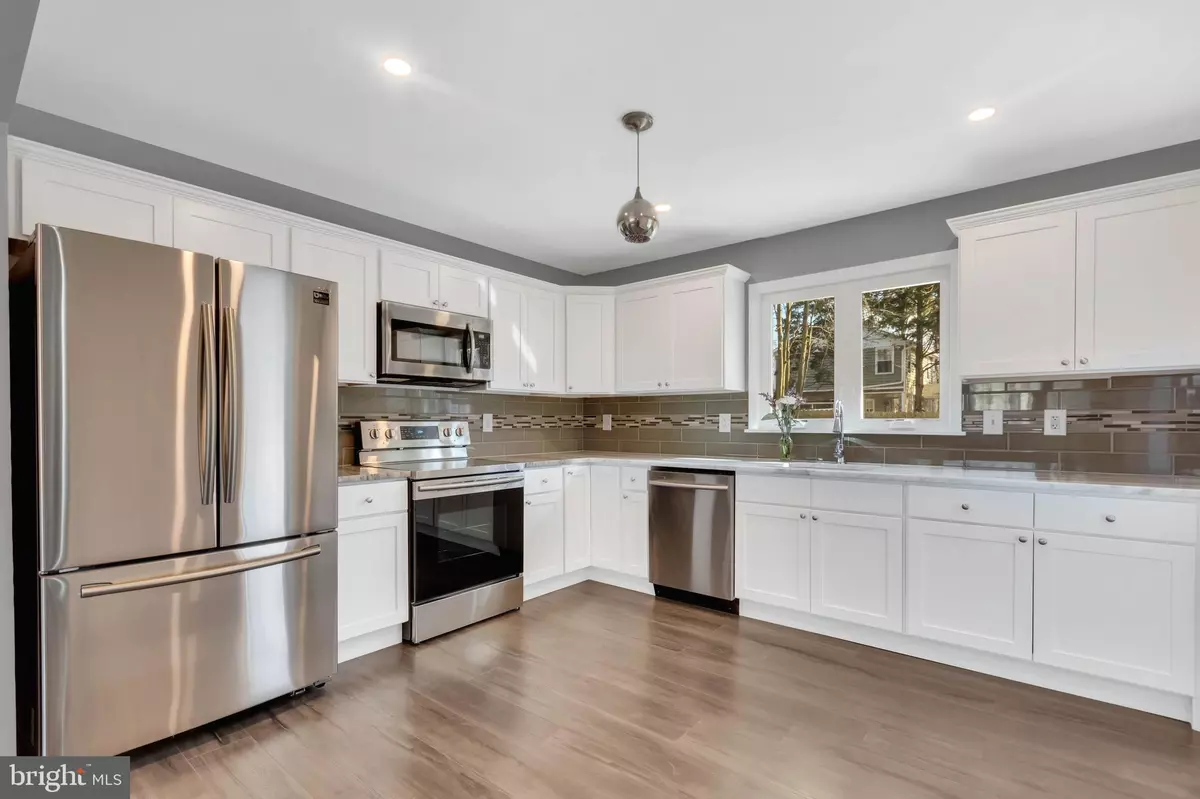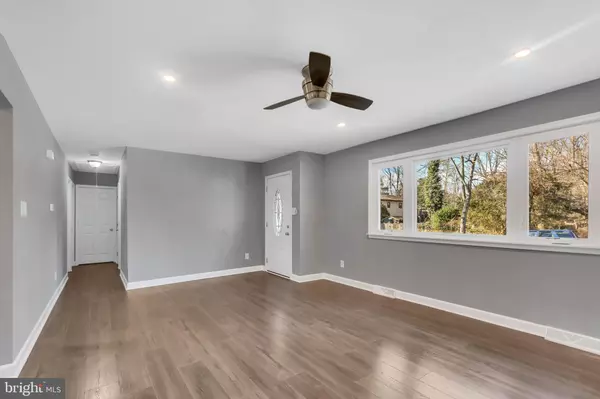$156,000
$158,923
1.8%For more information regarding the value of a property, please contact us for a free consultation.
1 OVERINGTON AVE Clementon, NJ 08021
3 Beds
1 Bath
1,186 SqFt
Key Details
Sold Price $156,000
Property Type Single Family Home
Sub Type Detached
Listing Status Sold
Purchase Type For Sale
Square Footage 1,186 sqft
Price per Sqft $131
Subdivision None Available
MLS Listing ID NJCD321210
Sold Date 04/26/19
Style Raised Ranch/Rambler
Bedrooms 3
Full Baths 1
HOA Y/N N
Abv Grd Liv Area 1,186
Originating Board BRIGHT
Annual Tax Amount $5,149
Tax Year 2018
Lot Size 7,405 Sqft
Acres 0.17
Property Description
Welcome to 1 Overington! You will be blown away by the meticulous restoration that was done here. Situated on a dead end street! $70,000 in total upgrades! Brand New Goodman HVAC system (10 year manufactures warranty) - Samsung Kitchen Appliances - Tiled baths - Fenced backyard, sodded - New Timberline 30 year Dimensional Roof Shingle - Simonton EE Windows - New Sump Pump - Dream Home X20 Water Resistant Black Sands Oak Flooring throughout - Custom Stamped Concrete walkway - Level II Granite tops - HiHat lighting - Brand New Washer & Dryer included in Sale - Ceiling fans in every room. Located 15 minutes from Philly, Shore points 45 minutes, and NYC an hour! Make your appointment today to see 1 Overington!! Thank you for looking!
Location
State NJ
County Camden
Area Clementon Boro (20411)
Zoning RES
Rooms
Other Rooms Living Room, Primary Bedroom, Bedroom 2, Bedroom 3, Kitchen
Main Level Bedrooms 3
Interior
Interior Features Carpet, Ceiling Fan(s), Family Room Off Kitchen, Floor Plan - Open, Kitchen - Eat-In, Primary Bath(s), Recessed Lighting, Upgraded Countertops
Heating Central, Forced Air
Cooling Central A/C
Flooring Carpet, Tile/Brick, Laminated
Equipment Built-In Microwave, Dishwasher, Dryer - Gas, ENERGY STAR Refrigerator
Furnishings No
Fireplace N
Window Features Energy Efficient,ENERGY STAR Qualified
Appliance Built-In Microwave, Dishwasher, Dryer - Gas, ENERGY STAR Refrigerator
Heat Source Propane - Owned
Laundry Main Floor, Washer In Unit, Dryer In Unit
Exterior
Garage Spaces 3.0
Fence Wood
Utilities Available Cable TV Available, Electric Available, Propane, Water Available
Water Access N
Roof Type Shingle
Accessibility Level Entry - Main, No Stairs
Total Parking Spaces 3
Garage N
Building
Story 1
Sewer Public Sewer
Water Public
Architectural Style Raised Ranch/Rambler
Level or Stories 1
Additional Building Above Grade, Below Grade
New Construction N
Schools
Elementary Schools Clementon
School District Clementon Borough Public Schools
Others
Senior Community No
Tax ID 11-00106-00002
Ownership Fee Simple
SqFt Source Assessor
Acceptable Financing FHA, Cash, Conventional, VA
Horse Property N
Listing Terms FHA, Cash, Conventional, VA
Financing FHA,Cash,Conventional,VA
Special Listing Condition Standard
Read Less
Want to know what your home might be worth? Contact us for a FREE valuation!

Our team is ready to help you sell your home for the highest possible price ASAP

Bought with Roseanne Raffa • BHHS Fox & Roach-Center City Walnut
GET MORE INFORMATION





