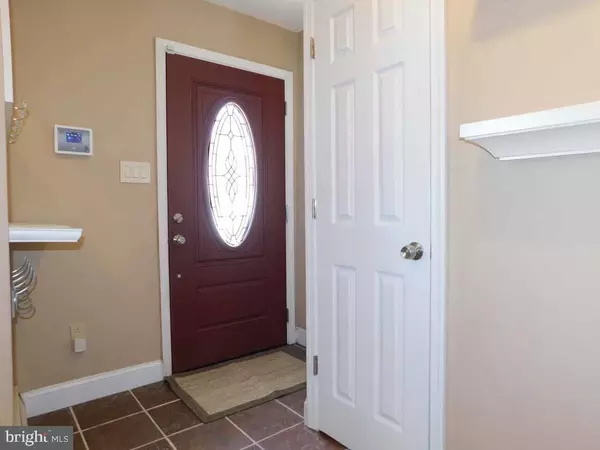$369,900
$369,900
For more information regarding the value of a property, please contact us for a free consultation.
11 RITA RD Yardley, PA 19067
3 Beds
3 Baths
1,852 SqFt
Key Details
Sold Price $369,900
Property Type Single Family Home
Sub Type Detached
Listing Status Sold
Purchase Type For Sale
Square Footage 1,852 sqft
Price per Sqft $199
Subdivision Pennsbury Hgts
MLS Listing ID PABU444480
Sold Date 05/09/19
Style Split Level
Bedrooms 3
Full Baths 2
Half Baths 1
HOA Y/N N
Abv Grd Liv Area 1,852
Originating Board BRIGHT
Year Built 1955
Annual Tax Amount $5,739
Tax Year 2018
Lot Size 0.317 Acres
Acres 0.32
Lot Dimensions 115.00 x 120.00
Property Description
Look no further - this Gorgeous and move-in Ready home on a corner lot in sought after Lower Makefield Township awaits you! As soon as you enter you will immediately be struck by the gleaming hardwood floors in the living room with a warm & inviting brick fireplace! Adjacent sits a large formal dining room with sliding doors that lead to an oversized trex deck! The large rear yard offers magnificent views and is completely fenced in for added privacy. The remodeled kitchen leaves no stone unturned as it is complemented with newer appliances, modern & bright white cabinetry, corian counters with breakfast bar, ceramic tile floors & stone tile back splash! As you extend to the second level you will notice the oversized hallway bath with dual vanity, tiled backsplash with tub & shower combination. Three bedrooms sit on the 2nd level with the Master bedroom adjoining a completely remodeled Master bathroom which features a gorgeous glass shower stall with ceramic tile, new modern vanity with granite top, and all new fixtures & toilet. Descending down to the lower level you will be amazed at the enormous family room with TV entertainment, built in shelving and neighbors a newly renovated powder room with white wainscoating, new modern white vanity, toilet, flooring and light fixture! The newly finished basement with large egress window is complimented by a magnificent granite bar, with beverage fridge. Basement features new laminate flooring and TV/entertainment area. Owner has put in numerous upgrades into this home such as new roof (2017), full home Generator, new oil tank, new heating/ac unit in Basement (2015), and much more. This beautiful home sits in award winning Pennsbury Schools, and is a commuters delight with minutes drive to Route 1 and I95 corridors. This home will not last as it is truly a move-in ready Gem!
Location
State PA
County Bucks
Area Lower Makefield Twp (10120)
Zoning R2
Rooms
Other Rooms Living Room, Dining Room, Bedroom 2, Bedroom 3, Kitchen, Family Room, Bedroom 1
Basement Full, Fully Finished
Interior
Heating Baseboard - Electric
Cooling Central A/C
Fireplaces Number 1
Heat Source Oil
Exterior
Parking Features Built In
Garage Spaces 1.0
Fence Fully
Water Access N
Accessibility None
Attached Garage 1
Total Parking Spaces 1
Garage Y
Building
Story 2
Sewer Public Sewer
Water Public
Architectural Style Split Level
Level or Stories 2
Additional Building Above Grade, Below Grade
New Construction N
Schools
Elementary Schools Eleanor Roosevelt
Middle Schools William Penn
High Schools Pennsbury
School District Pennsbury
Others
Senior Community No
Tax ID 20-041-051
Ownership Fee Simple
SqFt Source Assessor
Acceptable Financing Cash, Conventional, FHA, VA
Horse Property N
Listing Terms Cash, Conventional, FHA, VA
Financing Cash,Conventional,FHA,VA
Special Listing Condition Standard
Read Less
Want to know what your home might be worth? Contact us for a FREE valuation!

Our team is ready to help you sell your home for the highest possible price ASAP

Bought with Sumod Abraham • Realty Diamond Group
GET MORE INFORMATION





