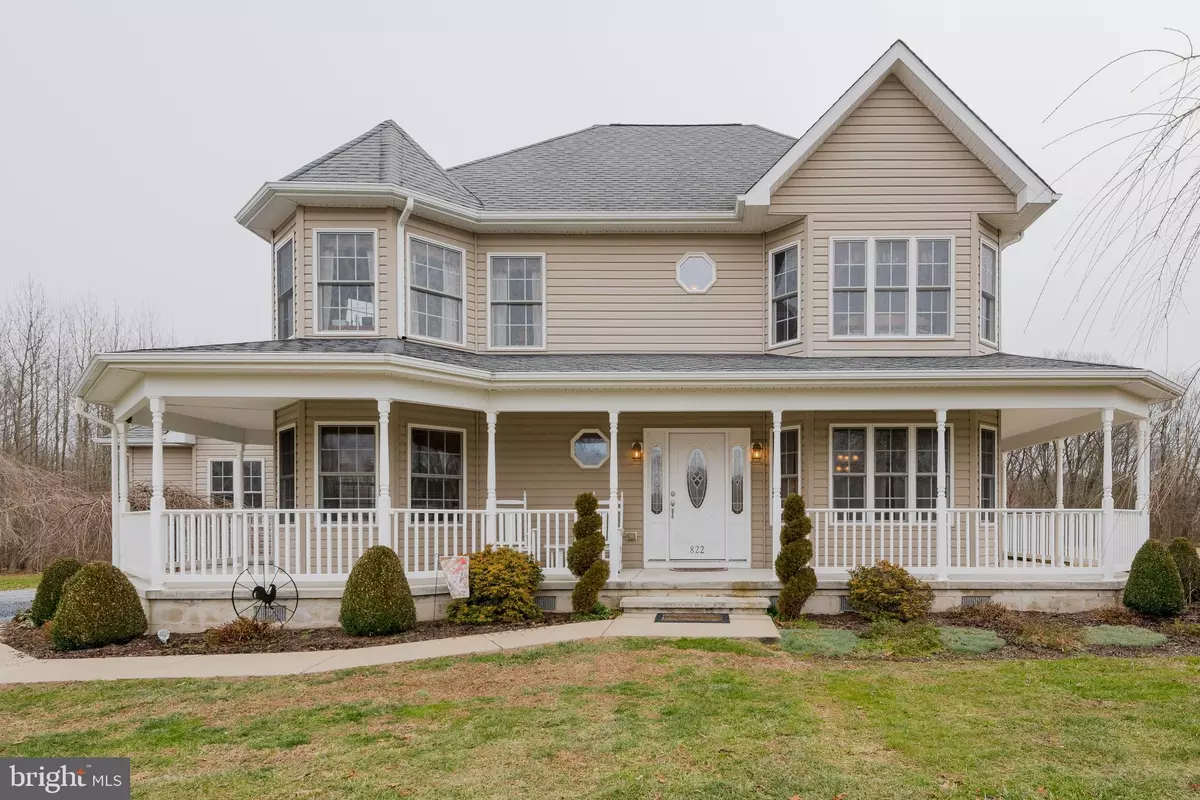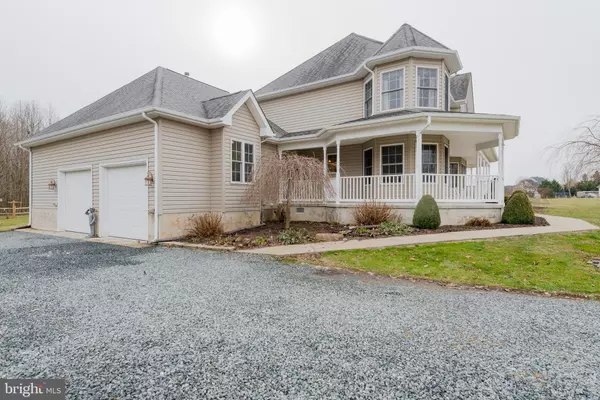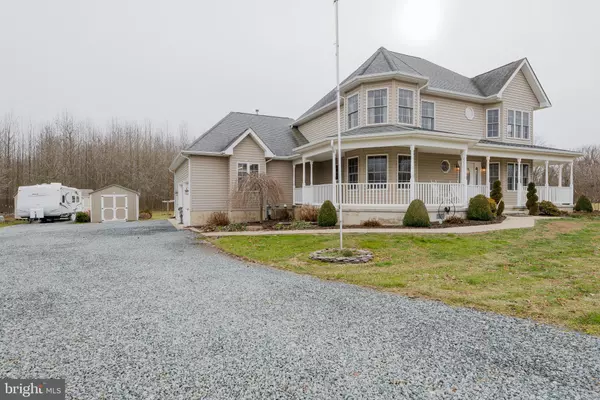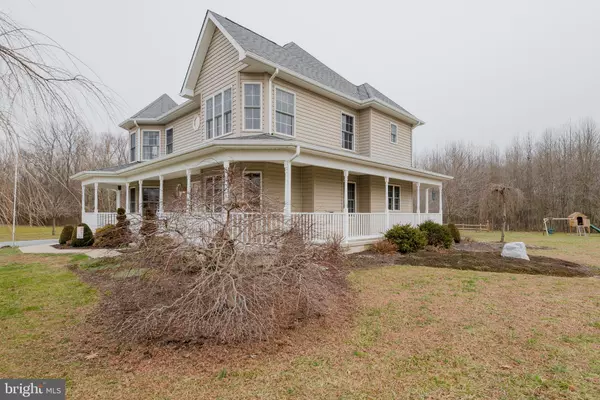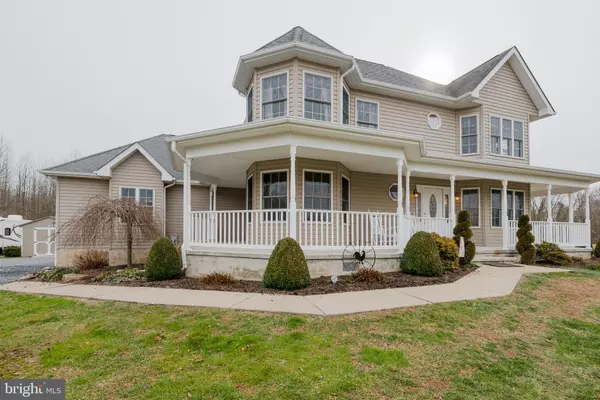$332,000
$338,000
1.8%For more information regarding the value of a property, please contact us for a free consultation.
822 DUHAMEL CORNER RD Marydel, MD 21649
4 Beds
3 Baths
2,084 SqFt
Key Details
Sold Price $332,000
Property Type Single Family Home
Sub Type Detached
Listing Status Sold
Purchase Type For Sale
Square Footage 2,084 sqft
Price per Sqft $159
Subdivision None Available
MLS Listing ID MDQA130312
Sold Date 05/17/19
Style Victorian
Bedrooms 4
Full Baths 2
Half Baths 1
HOA Y/N Y
Abv Grd Liv Area 2,084
Originating Board BRIGHT
Year Built 2006
Annual Tax Amount $2,856
Tax Year 2018
Lot Size 1.770 Acres
Acres 1.77
Property Description
Lovely, well maintained 4 bedroom, 2.5 bath Victorian with traditional yet unique floor plan. Amenities include: hard wood floors, granite counter tops, gas fireplace, second living room, mud room and shed. The master bedroom has windows that surround the room for beautiful views. The master bath has a garden tub and spacious walk in closet. See the sunrise, sunset and tons of wildlife from the beautiful porch that wraps around the entire house. Over sized garage for the car enthusiast or room for projects! The neighborhood is super private and is close to Delaware and MD 301 for easy commuting.
Location
State MD
County Queen Annes
Zoning AG
Direction West
Rooms
Other Rooms Living Room, Dining Room, Primary Bedroom, Bedroom 2, Bedroom 3, Kitchen, Den, Foyer, Mud Room, Bathroom 2, Primary Bathroom, Half Bath, Additional Bedroom
Main Level Bedrooms 1
Interior
Interior Features Attic, Bar, Carpet, Curved Staircase, Double/Dual Staircase, Entry Level Bedroom, Floor Plan - Traditional, Primary Bath(s), Recessed Lighting, Store/Office, Stall Shower, Upgraded Countertops, Walk-in Closet(s), WhirlPool/HotTub, Wood Floors
Hot Water Electric
Heating Heat Pump(s)
Cooling Heat Pump(s)
Flooring Hardwood, Carpet, Ceramic Tile, Vinyl
Fireplaces Number 1
Fireplaces Type Gas/Propane, Fireplace - Glass Doors
Equipment Built-In Microwave, Dishwasher, Dryer - Electric, Dryer - Front Loading, ENERGY STAR Clothes Washer, Exhaust Fan, Oven - Self Cleaning, Oven/Range - Gas, Range Hood, Refrigerator, Washer - Front Loading, Water Heater
Fireplace Y
Window Features Screens,Double Pane
Appliance Built-In Microwave, Dishwasher, Dryer - Electric, Dryer - Front Loading, ENERGY STAR Clothes Washer, Exhaust Fan, Oven - Self Cleaning, Oven/Range - Gas, Range Hood, Refrigerator, Washer - Front Loading, Water Heater
Heat Source Electric, Propane - Owned
Laundry Main Floor
Exterior
Exterior Feature Patio(s), Porch(es), Wrap Around
Parking Features Garage - Side Entry, Additional Storage Area, Inside Access, Oversized
Garage Spaces 2.0
Fence Split Rail
Utilities Available Phone
Water Access N
View Garden/Lawn, Trees/Woods
Roof Type Asphalt,Shingle
Street Surface Stone
Accessibility None
Porch Patio(s), Porch(es), Wrap Around
Road Frontage Road Maintenance Agreement
Attached Garage 2
Total Parking Spaces 2
Garage Y
Building
Story 2
Sewer On Site Septic
Water Private/Community Water
Architectural Style Victorian
Level or Stories 2
Additional Building Above Grade, Below Grade
Structure Type 9'+ Ceilings,Dry Wall,2 Story Ceilings
New Construction N
Schools
Elementary Schools Sudlersville
Middle Schools Sudlersville
High Schools Queen Anne'S County
School District Queen Anne'S County Public Schools
Others
Senior Community No
Tax ID 01-016237
Ownership Fee Simple
SqFt Source Assessor
Security Features Carbon Monoxide Detector(s),Smoke Detector
Horse Property N
Special Listing Condition Standard
Read Less
Want to know what your home might be worth? Contact us for a FREE valuation!

Our team is ready to help you sell your home for the highest possible price ASAP

Bought with Lisa S Lynch • Benson & Mangold, LLC
GET MORE INFORMATION

