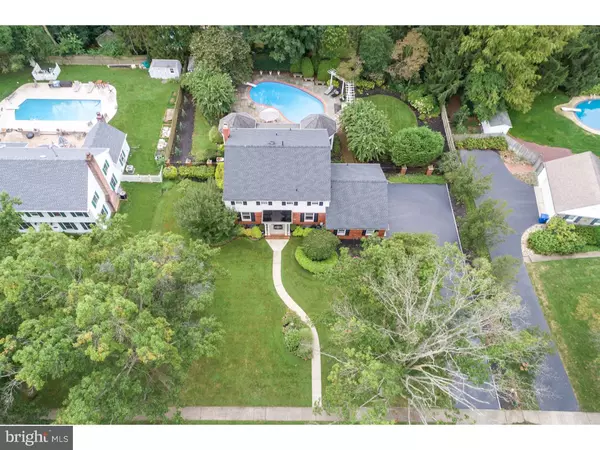$745,000
$765,000
2.6%For more information regarding the value of a property, please contact us for a free consultation.
744 PADDOCK PATH Moorestown, NJ 08057
4 Beds
4 Baths
4,488 SqFt
Key Details
Sold Price $745,000
Property Type Single Family Home
Sub Type Detached
Listing Status Sold
Purchase Type For Sale
Square Footage 4,488 sqft
Price per Sqft $165
Subdivision Stanwick Glen
MLS Listing ID 1004248298
Sold Date 05/17/19
Style Colonial
Bedrooms 4
Full Baths 2
Half Baths 2
HOA Y/N N
Abv Grd Liv Area 3,188
Originating Board TREND
Year Built 1970
Annual Tax Amount $16,823
Tax Year 2018
Lot Size 0.473 Acres
Acres 0.47
Lot Dimensions 125X165
Property Description
This Stanwick Glen home of understated elegance is set back on an expansive street with limited traffic that affords privacy and convenient access to shopping, restaurants, transportation, golf, and tennis. Previously ranked #1 on Money Magazine's list of best places to live, Moorestown boasts award-winning schools and small-town ambiance with easy access to NY, Phila, & the International airport. Built by Ravikio in classic Colonial styling, an expansion by eminent local architect Thomas Wagner facilitates light-filled, open floor plan entertaining w/garden, PERGOLA, and POOL Views and easy flow into an Octagonal covered Bluestone patio w/Tray ceiling complete with cherry-enclosed wet bar w/granite counter, refrig, ice-maker, & nearby 6-burner natural gas grill. The home was previously featured on the community holiday tour and in Design NJ Magazine with CUSTOM Millwork & architectural details throughout. Re-designed baths feature Kohler & Newport Brass fixtures, marble and Travertine stone, frameless doors, and double sinks. An entry Portico opens into a large foyer, slate and Hardwood flooring, and a renovated open staircase. The focal point of the home is a GOURMET KITCHEN that features CUSTOM Cherry cabinets w/under-lighting, roll-out shelves, floor to ceiling pantry, 6-burner VIKING Professional cooktop, SUB-ZERO refrig, over-sized Farmhouse sink w/new faucet, newer dishwasher and double-oven, 12 ft. GRANITE & bead-board island, barstool seating, granite counters, and granite backsplash. Spectacular Saltillo and Talavera tile flooring with areas of Radiant Heat & a patina of old-world charm runs throughout the kitchen, laundry/mud room, powder-room, Octagonal breakfast room, and SUNROOM and provides a warm satin-like feel on the feet. The family room features a Gas Fireplace w/stone surround and mantle, sound system, built-in bookcases w/cabinets, and hardwood. Built-in speakers permit Audio Entertainment throughout the 1st floor, bsmt, & patio. The Remodeled bsmt includes gas FP, office w/built-in desk and cherry cabinets, built-in entertainment area, powder room, and play area that provides Additional 1300 SQFT of living space. The 2nd floor bedrooms include double closets, organizers, built-in shelves, toy chest, cabinets, & desk, and hardwood floors. The large master bedroom features 3 double closets, abundant light, and en suite bathroom. Additional features include 2 Zoned Heat, NEWER HVAC/humidifier, Newer ROOF, & Gunite POOL w/newer coping, tile, & pool shed w/dressing area. ONE YEAR HOME WARRANTY INCLUDED!
Location
State NJ
County Burlington
Area Moorestown Twp (20322)
Zoning RESID
Rooms
Other Rooms Living Room, Dining Room, Primary Bedroom, Bedroom 2, Bedroom 3, Kitchen, Family Room, Bedroom 1, Laundry, Other, Attic
Basement Full, Fully Finished
Interior
Interior Features Primary Bath(s), Kitchen - Island, Butlers Pantry, Skylight(s), Ceiling Fan(s), Stall Shower, Kitchen - Eat-In
Hot Water Natural Gas
Heating Forced Air, Radiant
Cooling Central A/C
Flooring Wood, Tile/Brick
Fireplaces Number 2
Fireplaces Type Stone, Gas/Propane
Equipment Cooktop, Dishwasher, Disposal, Built-In Microwave
Fireplace Y
Appliance Cooktop, Dishwasher, Disposal, Built-In Microwave
Heat Source Natural Gas
Laundry Main Floor
Exterior
Exterior Feature Patio(s)
Parking Features Garage - Side Entry
Garage Spaces 5.0
Fence Other
Pool In Ground
Utilities Available Cable TV
Water Access N
Roof Type Shingle
Accessibility None
Porch Patio(s)
Attached Garage 2
Total Parking Spaces 5
Garage Y
Building
Lot Description Level
Story 2
Foundation Brick/Mortar
Sewer Public Sewer
Water Public
Architectural Style Colonial
Level or Stories 2
Additional Building Above Grade, Below Grade
Structure Type Cathedral Ceilings
New Construction N
Schools
Middle Schools Wm Allen Iii
High Schools Moorestown
School District Moorestown Township Public Schools
Others
Senior Community No
Tax ID 22-05700-00043
Ownership Fee Simple
SqFt Source Assessor
Security Features Security System
Special Listing Condition Standard
Read Less
Want to know what your home might be worth? Contact us for a FREE valuation!

Our team is ready to help you sell your home for the highest possible price ASAP

Bought with Jacqueline Smoyer • Weichert Realtors - Moorestown

GET MORE INFORMATION





