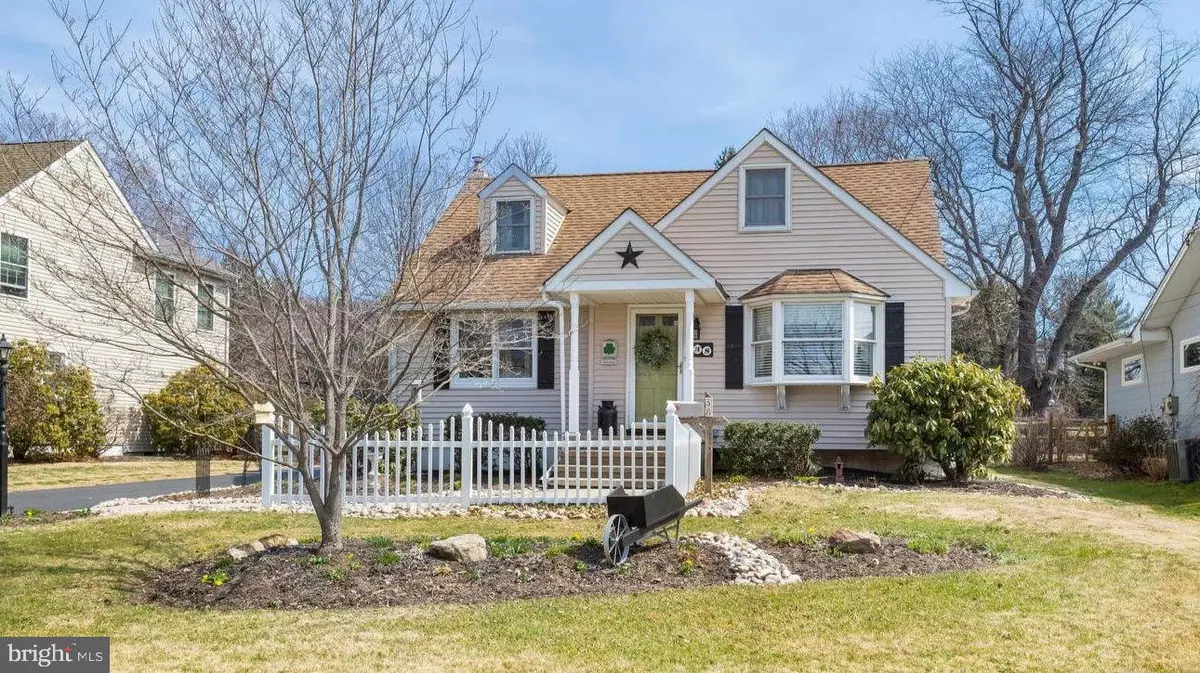$405,000
$400,000
1.3%For more information regarding the value of a property, please contact us for a free consultation.
38 FAIRWAY DR Yardley, PA 19067
3 Beds
2 Baths
1,848 SqFt
Key Details
Sold Price $405,000
Property Type Single Family Home
Sub Type Detached
Listing Status Sold
Purchase Type For Sale
Square Footage 1,848 sqft
Price per Sqft $219
Subdivision Fairways
MLS Listing ID PABU463616
Sold Date 05/17/19
Style Cape Cod
Bedrooms 3
Full Baths 2
HOA Y/N N
Abv Grd Liv Area 1,848
Originating Board BRIGHT
Year Built 1953
Annual Tax Amount $5,437
Tax Year 2018
Lot Size 9,100 Sqft
Acres 0.21
Lot Dimensions 70.00 x 130.00
Property Description
Button-cute 3 Bedroom Cape with an additional 4th Bedroom/Family Room choice on the first floor, complete with full bath, propane stove/heater and easy access to the rear deck. Excellent in-law suite potential or comfy family room option. This home backs up the 3rd hole fairway of the Yardley Country Club, offering a wonderful view of the course from the backyard. Additional features include: Cottage eat-in kitchen with an island for two, or full seating for eight in the open dining room; Efficient forced air electric heating with independent, redundant, Oil Heat for cold, sub-zero temperatures; fully insulated detached garage with air-conditioning; fenced vegetable garden with storage shed; and attendance in our award winning Pennsbury Schools. Located in the Fairway subdivision of Yardley, you'll be within walking or biking distance of the Delaware Canal, a 60-mile towpath with historic roots, plus Main Street in Yardley - featuring unique shops, restaurants, and nightly entertainment. For the commuter, this home offers easy access to I-95, I-295 and Route 1, plus SEPTA Rail Service (Yardley Station) to Center City Philadelphia and New Jersey.
Location
State PA
County Bucks
Area Lower Makefield Twp (10120)
Zoning R2
Direction East
Rooms
Other Rooms Primary Bedroom, Bedroom 2, Kitchen, Family Room, Basement, Bedroom 1, Bathroom 2, Additional Bedroom
Basement Full
Interior
Interior Features Built-Ins, Carpet, Ceiling Fan(s), Chair Railings, Combination Kitchen/Dining, Crown Moldings, Dining Area, Entry Level Bedroom, Exposed Beams, Family Room Off Kitchen, Kitchen - Country, Kitchen - Island, Wood Floors
Hot Water Electric
Heating Forced Air, Heat Pump - Oil BackUp
Cooling Ceiling Fan(s), Central A/C, Dehumidifier, Heat Pump(s)
Flooring Hardwood, Laminated, Tile/Brick, Vinyl
Equipment Built-In Microwave, Built-In Range, Dishwasher, Disposal, Dryer - Electric, Oven/Range - Electric, Refrigerator, Washer, Water Heater, Icemaker
Furnishings No
Fireplace N
Window Features Bay/Bow,Double Pane,Storm
Appliance Built-In Microwave, Built-In Range, Dishwasher, Disposal, Dryer - Electric, Oven/Range - Electric, Refrigerator, Washer, Water Heater, Icemaker
Heat Source Electric, Oil
Laundry Basement
Exterior
Exterior Feature Deck(s)
Parking Features Garage - Front Entry, Oversized
Garage Spaces 5.0
Fence Partially, Picket
Utilities Available Cable TV Available, Electric Available, Fiber Optics Available, Phone Available
Water Access N
View Golf Course
Roof Type Asphalt
Street Surface Paved
Accessibility None
Porch Deck(s)
Road Frontage Boro/Township
Total Parking Spaces 5
Garage Y
Building
Lot Description Open, Other
Story 2
Foundation Block
Sewer Public Sewer
Water Public
Architectural Style Cape Cod
Level or Stories 2
Additional Building Above Grade, Below Grade
New Construction N
Schools
Elementary Schools Quarry Hill
Middle Schools Penn Wood
High Schools Pennsbury
School District Pennsbury
Others
Senior Community No
Tax ID 20-025-036
Ownership Fee Simple
SqFt Source Assessor
Security Features Motion Detectors
Acceptable Financing Cash, Conventional, FHA, VA
Horse Property N
Listing Terms Cash, Conventional, FHA, VA
Financing Cash,Conventional,FHA,VA
Special Listing Condition Standard
Read Less
Want to know what your home might be worth? Contact us for a FREE valuation!

Our team is ready to help you sell your home for the highest possible price ASAP

Bought with Jill Smolen • BHHS Fox & Roach -Yardley/Newtown

GET MORE INFORMATION





