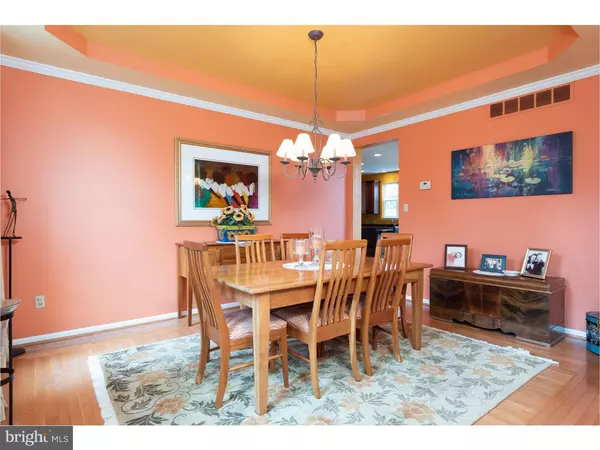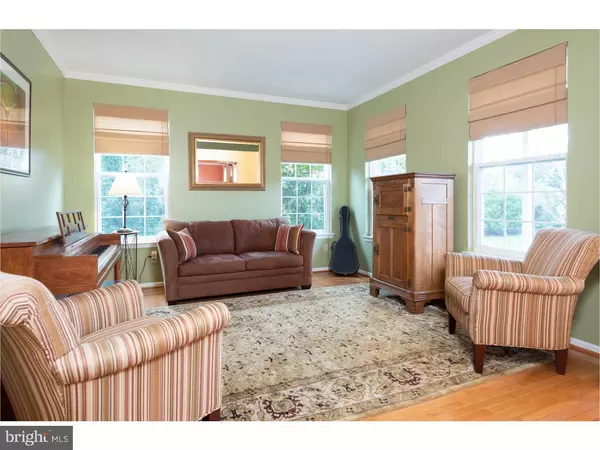$425,000
$450,000
5.6%For more information regarding the value of a property, please contact us for a free consultation.
930 MARSHALL DR Pottstown, PA 19465
4 Beds
3 Baths
3,221 SqFt
Key Details
Sold Price $425,000
Property Type Single Family Home
Sub Type Detached
Listing Status Sold
Purchase Type For Sale
Square Footage 3,221 sqft
Price per Sqft $131
Subdivision Coventry Lake Ests
MLS Listing ID 1009976200
Sold Date 05/15/19
Style Colonial
Bedrooms 4
Full Baths 2
Half Baths 1
HOA Fees $70/mo
HOA Y/N Y
Abv Grd Liv Area 3,221
Originating Board TREND
Year Built 2005
Annual Tax Amount $8,778
Tax Year 2018
Lot Size 0.463 Acres
Acres 0.46
Property Description
This popular Hampton model Colonial is now available in the desirable Coventry Lake Estates. Spectacular views and access to Coventry Lake and walking trails for your recreational pleasure. This was the first house built in the development so the seller picked the best lot. The home features a first floor open floor plan with adjoining kitchen, famly room, and sun room. The kitchen is equipped with gourmet appliances including a cooktop built into the island, a double oven, 42" cabinets, a large pantry, and granite countertops. The 2 story famly room features the popular "wall of windows" overlooking the lake. Through the sliding glass doors is a TimberTech composite low-maintenance deck installed 5 years ago. On the second floor is the Owner's suite featuring a spacious sitting room, large sleeping area with a tray ceiling, a dressing area, 2 walk-in closets and large bath featuring a whirlpool tub and a frameless shower stall with 2 shower heads. 3 additional spacious bedrooms and a hall bath finish off the second floor. Hardwood floors galore excepting the office and the 3 bedrooms. The carpeting has been replaced within the last year. The basement is ready for you to buildout and decorate as you wish. There is a walkout to the paver stone patio and a roughed in full bath. PLEASE NOTE: The seller and the listing agent are related.
Location
State PA
County Chester
Area North Coventry Twp (10317)
Zoning FR2
Rooms
Other Rooms Living Room, Dining Room, Primary Bedroom, Bedroom 2, Bedroom 3, Kitchen, Family Room, Bedroom 1, Laundry, Other
Basement Full, Unfinished, Outside Entrance
Interior
Interior Features Primary Bath(s), Kitchen - Island, Butlers Pantry, Ceiling Fan(s), WhirlPool/HotTub, Stall Shower, Kitchen - Eat-In
Hot Water Propane
Heating Forced Air
Cooling Central A/C
Flooring Wood, Fully Carpeted, Vinyl, Tile/Brick
Fireplaces Number 1
Fireplaces Type Gas/Propane
Equipment Cooktop, Oven - Wall, Oven - Double, Oven - Self Cleaning, Dishwasher, Disposal, Built-In Microwave
Fireplace Y
Window Features Energy Efficient
Appliance Cooktop, Oven - Wall, Oven - Double, Oven - Self Cleaning, Dishwasher, Disposal, Built-In Microwave
Heat Source Propane - Leased
Laundry Main Floor
Exterior
Exterior Feature Deck(s), Patio(s), Porch(es)
Parking Features Inside Access, Garage Door Opener
Garage Spaces 5.0
Utilities Available Cable TV
Water Access N
View Water
Roof Type Pitched,Shingle
Accessibility None
Porch Deck(s), Patio(s), Porch(es)
Attached Garage 2
Total Parking Spaces 5
Garage Y
Building
Lot Description Sloping, Front Yard, Rear Yard, SideYard(s)
Story 2
Foundation Concrete Perimeter
Sewer Public Sewer
Water Public
Architectural Style Colonial
Level or Stories 2
Additional Building Above Grade
Structure Type Cathedral Ceilings,9'+ Ceilings
New Construction N
Schools
School District Owen J Roberts
Others
HOA Fee Include Common Area Maintenance
Senior Community No
Tax ID 17-07 -0467
Ownership Fee Simple
SqFt Source Assessor
Security Features Security System
Acceptable Financing Conventional
Listing Terms Conventional
Financing Conventional
Special Listing Condition Standard
Read Less
Want to know what your home might be worth? Contact us for a FREE valuation!

Our team is ready to help you sell your home for the highest possible price ASAP

Bought with George J Boothman IV • Heritage Homes Realty

GET MORE INFORMATION





