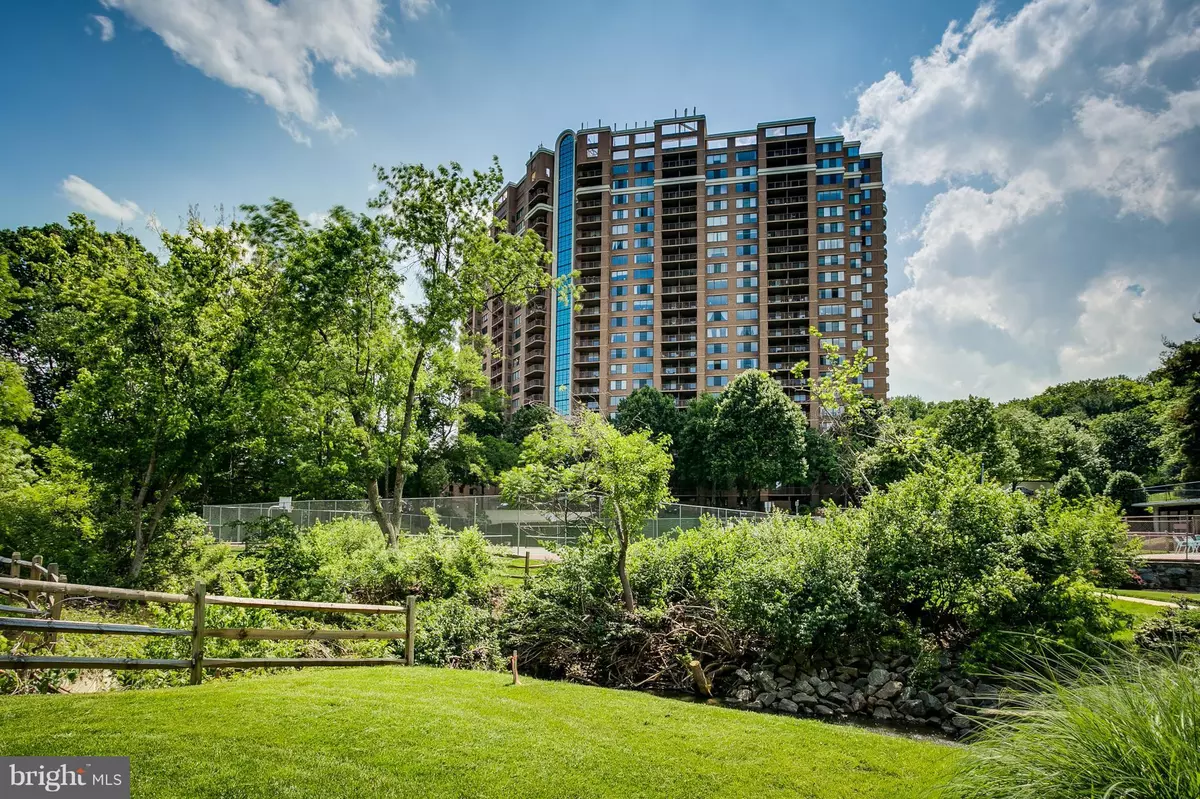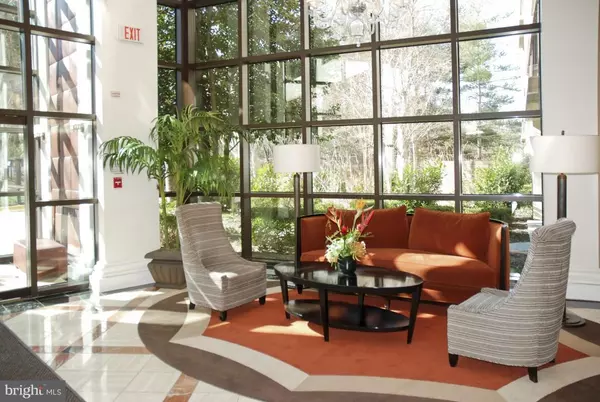$256,900
$256,900
For more information regarding the value of a property, please contact us for a free consultation.
10101 GROSVENOR PL #502 Rockville, MD 20852
1 Bed
1 Bath
807 SqFt
Key Details
Sold Price $256,900
Property Type Condo
Sub Type Condo/Co-op
Listing Status Sold
Purchase Type For Sale
Square Footage 807 sqft
Price per Sqft $318
Subdivision Grosvenor Park
MLS Listing ID MDMC651266
Sold Date 05/17/19
Style Contemporary
Bedrooms 1
Full Baths 1
Condo Fees $436/mo
HOA Y/N N
Abv Grd Liv Area 807
Originating Board BRIGHT
Year Built 1986
Annual Tax Amount $2,659
Tax Year 2019
Property Description
A Move-In Ready Rarely Available Bradley HC Floorplan, with a Southwest Exposure, Private Balcony, Includes a Washer and Dryer, Stainless Steel Appliances, Granite Countertops, with Maple Cabinets & Laminate Floors. Price Includes a Great Outdoor Parking Space #565. A Pet Friendly Community with a Pet Park. A Commuters Dream! A Short Walk to Grosvenor/Strathmore Redline Metro, Close to NIH & Walter Reed Medical Center.1 Stop Sign Away 495 & 270. Outdoor Pool w/ Patio & Grills, State-of-the-Art Fitness Center, Resident Lounge Business Center. Tennis Cts, 24/7 Concierge
Location
State MD
County Montgomery
Zoning RESIDENTIAL
Rooms
Other Rooms Living Room, Dining Room, Primary Bedroom, Kitchen, Foyer, Laundry, Bathroom 1
Main Level Bedrooms 1
Interior
Interior Features Kitchen - Galley, Combination Dining/Living, Upgraded Countertops, Primary Bath(s), Window Treatments, Floor Plan - Open, Sprinkler System, Wood Floors
Hot Water Multi-tank
Heating Heat Pump(s), Heat Pump - Electric BackUp, Programmable Thermostat
Cooling Heat Pump(s), Central A/C, Programmable Thermostat
Flooring Laminated
Equipment Dishwasher, Disposal, Dryer, Exhaust Fan, Icemaker, Oven - Self Cleaning, Refrigerator, Washer/Dryer Stacked, Oven/Range - Electric, Built-In Microwave, Stainless Steel Appliances, Stove, Oven - Single
Fireplace N
Window Features Double Pane
Appliance Dishwasher, Disposal, Dryer, Exhaust Fan, Icemaker, Oven - Self Cleaning, Refrigerator, Washer/Dryer Stacked, Oven/Range - Electric, Built-In Microwave, Stainless Steel Appliances, Stove, Oven - Single
Heat Source Electric
Laundry Dryer In Unit, Washer In Unit
Exterior
Exterior Feature Balcony
Garage Spaces 1.0
Parking On Site 1
Utilities Available Under Ground, Cable TV Available, Fiber Optics Available
Amenities Available Common Grounds, Concierge, Elevator, Exercise Room, Fitness Center, Party Room, Sauna, Tennis Courts, Basketball Courts, Meeting Room, Reserved/Assigned Parking, Swimming Pool
Water Access N
View Trees/Woods
Street Surface Paved
Accessibility None
Porch Balcony
Total Parking Spaces 1
Garage N
Building
Story 1
Unit Features Hi-Rise 9+ Floors
Sewer Public Sewer
Water Public
Architectural Style Contemporary
Level or Stories 1
Additional Building Above Grade
Structure Type Dry Wall
New Construction N
Schools
Elementary Schools Ashburton
Middle Schools North Bethesda
High Schools Walter Johnson
School District Montgomery County Public Schools
Others
Pets Allowed Y
HOA Fee Include Common Area Maintenance,Fiber Optics Available,Lawn Maintenance,Management,Insurance,Parking Fee,Recreation Facility,Reserve Funds,Sewer,Snow Removal,Trash,Water,Sauna,Ext Bldg Maint,Fiber Optics at Dwelling,Pool(s)
Senior Community No
Tax ID 160403503497
Ownership Condominium
Security Features Desk in Lobby,Exterior Cameras,Intercom,Main Entrance Lock,Resident Manager,Sprinkler System - Indoor,Smoke Detector
Acceptable Financing Cash, Conventional, FHA, VA
Listing Terms Cash, Conventional, FHA, VA
Financing Cash,Conventional,FHA,VA
Special Listing Condition Standard
Pets Allowed Breed Restrictions
Read Less
Want to know what your home might be worth? Contact us for a FREE valuation!

Our team is ready to help you sell your home for the highest possible price ASAP

Bought with Jane Shue • Profound Realty, Inc.
GET MORE INFORMATION





