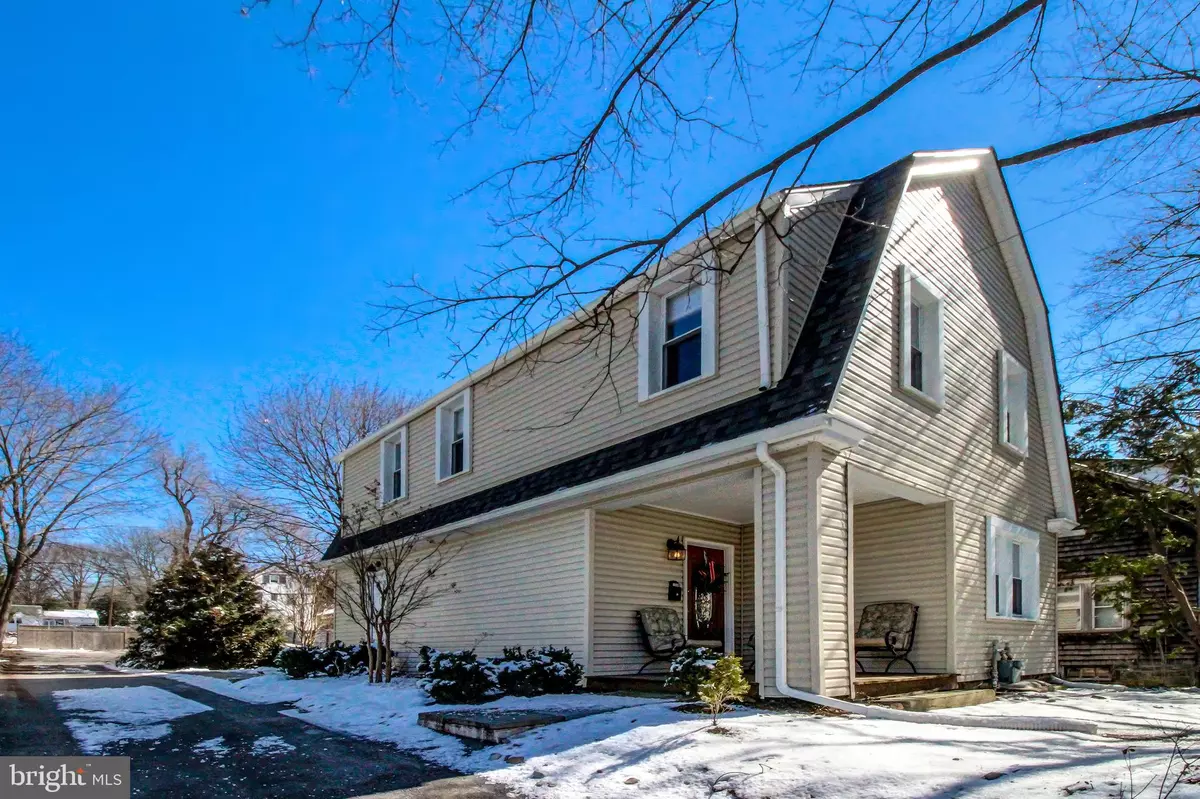$367,000
$380,000
3.4%For more information regarding the value of a property, please contact us for a free consultation.
635 HAVERFORD RD Haverford, PA 19041
4 Beds
2 Baths
1,596 SqFt
Key Details
Sold Price $367,000
Property Type Single Family Home
Sub Type Detached
Listing Status Sold
Purchase Type For Sale
Square Footage 1,596 sqft
Price per Sqft $229
Subdivision None Available
MLS Listing ID PADE439358
Sold Date 05/17/19
Style A-Frame
Bedrooms 4
Full Baths 1
Half Baths 1
HOA Y/N N
Abv Grd Liv Area 1,596
Originating Board BRIGHT
Year Built 1930
Annual Tax Amount $5,607
Tax Year 2018
Lot Size 7,667 Sqft
Acres 0.18
Lot Dimensions 50.00 x 187.00
Property Description
Like new ! - Fabulous open first floor plan highlights this totally renovated Dutch Colonial single home featuring a new kitchen, large deep level yard with ample parking! The inviting covered front porch opens to a beautiful leaded glass door & into the living rm with corner, relaxing stone fireplace. The newer spacious eat-in kitchen with granite countertops, stainless appliances & a large dining area for your chef's delight. New 1st floor powder rm, new hardwood floors throughout 1st floor. The 2nd floor boasts 4 bright bedrooms, wall to wall carpeting, newer ceramic bath with tub/shower. The house offers new recessed lighting, new circuit breaker panel, newer windows, new heat, new central air & a walkout basement. A private driveway, fenced back yard with patio allows for great summer barbequing & large parking area is a plus....sought after Coopertown Elementary School & walk to park & train!
Location
State PA
County Delaware
Area Haverford Twp (10422)
Zoning RESID
Rooms
Basement Full, Sump Pump
Interior
Interior Features Bar, Breakfast Area, Carpet, Floor Plan - Open, Kitchen - Eat-In, Family Room Off Kitchen, Recessed Lighting
Hot Water Natural Gas
Heating Forced Air
Cooling Central A/C
Flooring Carpet, Ceramic Tile, Hardwood
Fireplaces Number 1
Fireplaces Type Wood, Stone
Equipment Dishwasher, Disposal, Built-In Microwave
Fireplace Y
Window Features Replacement
Appliance Dishwasher, Disposal, Built-In Microwave
Heat Source Natural Gas
Laundry Basement
Exterior
Water Access N
Roof Type Shingle
Accessibility None
Garage N
Building
Lot Description Level, Rear Yard, Private
Story 2
Sewer Public Sewer
Water Public
Architectural Style A-Frame
Level or Stories 2
Additional Building Above Grade, Below Grade
New Construction N
Schools
Elementary Schools Coopertown
Middle Schools Haverford
High Schools Haverford Senior
School District Haverford Township
Others
Senior Community No
Tax ID 22-05-00347-00
Ownership Fee Simple
SqFt Source Assessor
Special Listing Condition Standard
Read Less
Want to know what your home might be worth? Contact us for a FREE valuation!

Our team is ready to help you sell your home for the highest possible price ASAP

Bought with Rob T Shannon • RE/MAX Professional Realty
GET MORE INFORMATION





