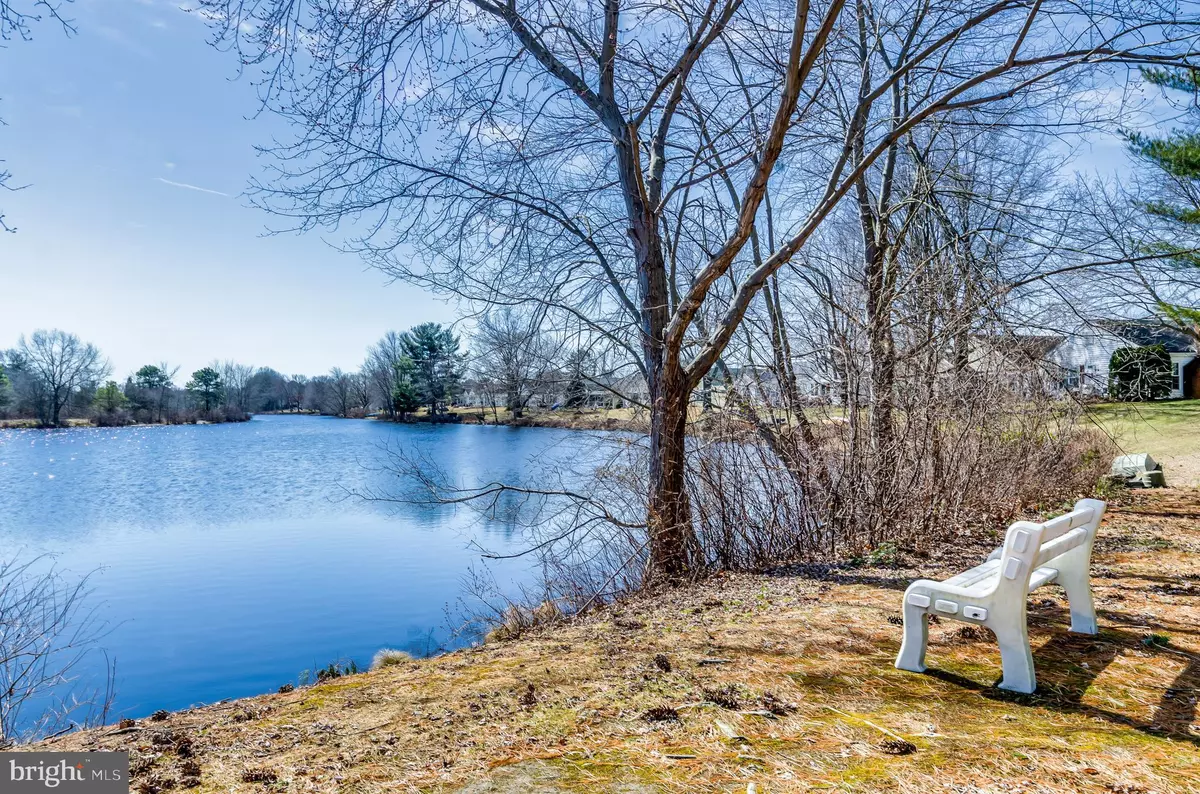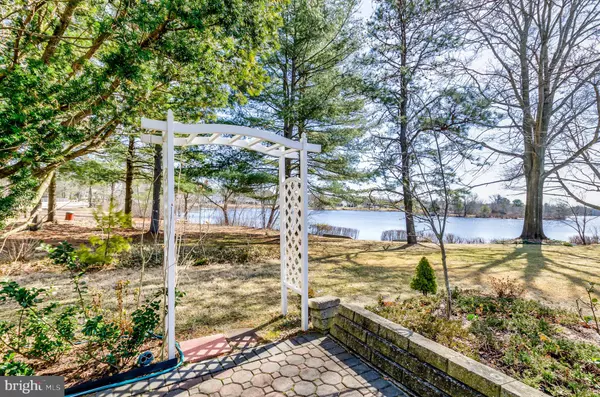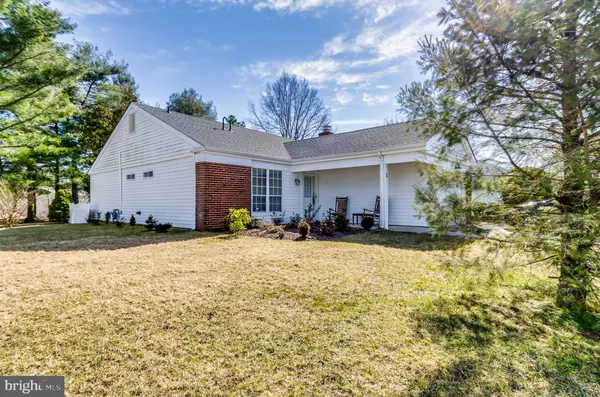$215,000
$240,000
10.4%For more information regarding the value of a property, please contact us for a free consultation.
1 PULHAM LN Southampton, NJ 08088
2 Beds
2 Baths
1,252 SqFt
Key Details
Sold Price $215,000
Property Type Single Family Home
Sub Type Detached
Listing Status Sold
Purchase Type For Sale
Square Footage 1,252 sqft
Price per Sqft $171
Subdivision Leisuretowne
MLS Listing ID NJBL323406
Sold Date 05/17/19
Style Ranch/Rambler
Bedrooms 2
Full Baths 2
HOA Fees $77/mo
HOA Y/N Y
Abv Grd Liv Area 1,252
Originating Board BRIGHT
Year Built 1986
Annual Tax Amount $3,710
Tax Year 2019
Lot Size 8,475 Sqft
Acres 0.19
Property Sub-Type Detached
Property Description
Open floor plan Lakefront corner property with Gas! Aqua Guard Laminate flooring throughout, expanded kitchen to include back room with views, views, views. Interior freshly painted. All new Pecan kitchen cabinets, granite countertops,(2 stools remain) brand new Whirlpool refrigerator, range, dishwasher & microwave, tile backsplash, garbage disposal & electric fireplace. WoodNew roof, carpeting in both bedrooms. A/C recently cleaned & serviced.
Location
State NJ
County Burlington
Area Southampton Twp (20333)
Zoning RDPL
Rooms
Other Rooms Living Room, Dining Room, Primary Bedroom, Kitchen, Family Room, Primary Bathroom
Main Level Bedrooms 2
Interior
Hot Water Electric
Heating Baseboard - Electric
Cooling Central A/C
Fireplaces Type Fireplace - Glass Doors, Wood
Fireplace Y
Heat Source Natural Gas
Exterior
Parking Features Garage - Front Entry
Garage Spaces 1.0
Utilities Available Cable TV, Electric Available, Under Ground
Amenities Available Billiard Room, Club House, Common Grounds, Community Center, Exercise Room, Gated Community, Lake, Library, Meeting Room, Picnic Area, Pool - Outdoor, Putting Green, Retirement Community, Security, Shuffleboard, Tennis Courts, Transportation Service, Water/Lake Privileges
Water Access Y
View Lake
Accessibility 2+ Access Exits
Attached Garage 1
Total Parking Spaces 1
Garage Y
Building
Story 1
Sewer Public Sewer
Water Public
Architectural Style Ranch/Rambler
Level or Stories 1
Additional Building Above Grade, Below Grade
New Construction N
Schools
School District Lenape Regional High
Others
HOA Fee Include Bus Service,Common Area Maintenance,Management,Pool(s),Recreation Facility,Security Gate
Senior Community Yes
Age Restriction 55
Tax ID 33-02702 42-00001
Ownership Fee Simple
SqFt Source Assessor
Acceptable Financing Cash, Conventional, FHA, USDA, VA
Listing Terms Cash, Conventional, FHA, USDA, VA
Financing Cash,Conventional,FHA,USDA,VA
Special Listing Condition Standard
Read Less
Want to know what your home might be worth? Contact us for a FREE valuation!

Our team is ready to help you sell your home for the highest possible price ASAP

Bought with Barbara Shea • Realty Mark Advantage
GET MORE INFORMATION





