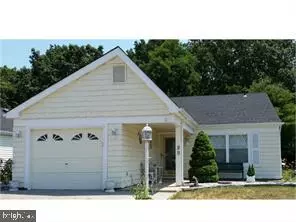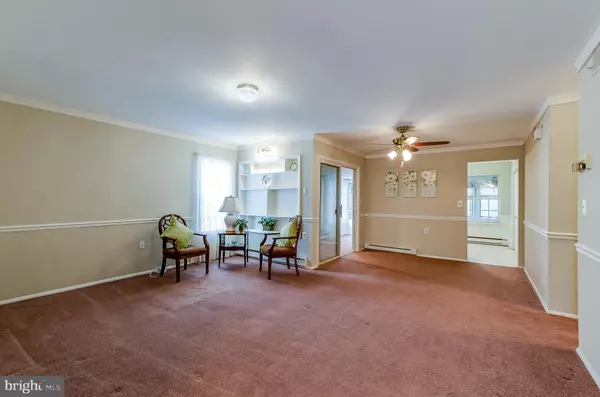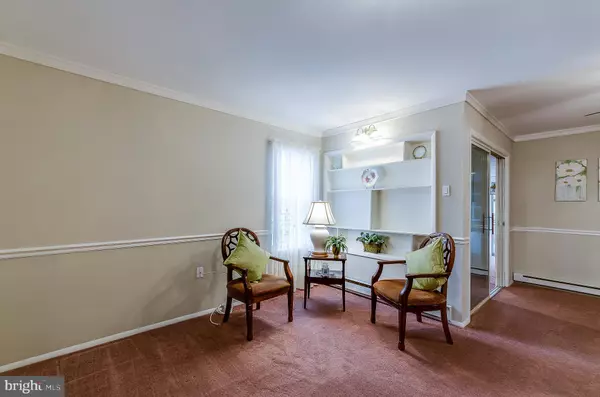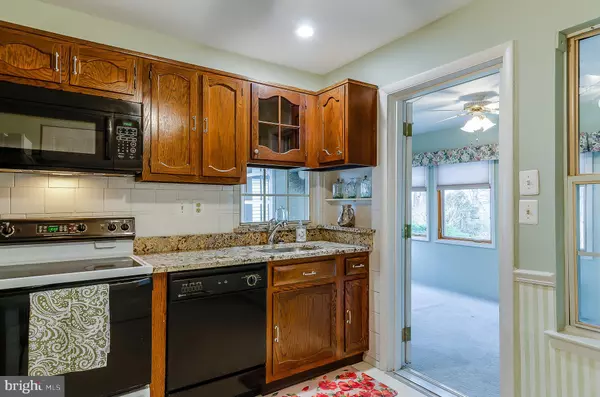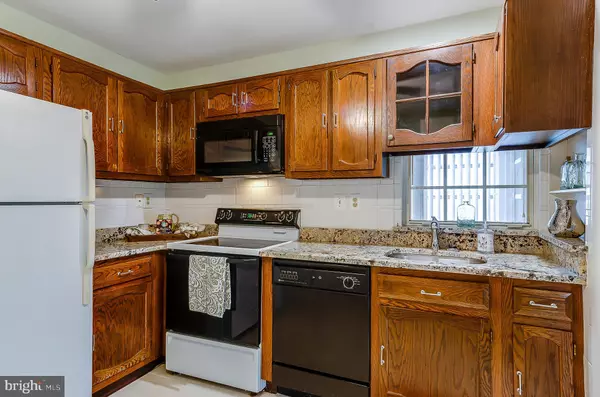$170,000
$174,900
2.8%For more information regarding the value of a property, please contact us for a free consultation.
99 GRAMERCY PLACE Southampton, NJ 08088
2 Beds
2 Baths
1,270 SqFt
Key Details
Sold Price $170,000
Property Type Single Family Home
Sub Type Detached
Listing Status Sold
Purchase Type For Sale
Square Footage 1,270 sqft
Price per Sqft $133
Subdivision Leisuretowne
MLS Listing ID NJBL322218
Sold Date 05/17/19
Style Ranch/Rambler
Bedrooms 2
Full Baths 2
HOA Fees $77/mo
HOA Y/N Y
Originating Board BRIGHT
Year Built 1971
Annual Tax Amount $3,526
Tax Year 2019
Lot Size 5,750 Sqft
Acres 0.13
Property Sub-Type Detached
Property Description
All you could want!! Worry-free, move-in ready, lovely, immaculate, well-thought out Expanded Walden that offers a ton of flexibility. A 17' x 9' Sunroom (2008) w/AC that has a wall of Pella windows giving you unobstructed views of a wooded back yard. Beautifully painted throughout, chair railing and crown molding in Living and Dining area. which both offer ample entertaining space. Enclosed, heated 18' x 6'side room which can be used for a multitude of purposes comes with shelving and plenty of electric outlets. Kitchen has additional cabinets for storage and new granite countertop, sink and faucet. Bedrooms are ample with plenty of storage space. Bathrooms have updated vanities, counter tops, faucets. This is a home you have to see to appreciate. Once there, you'll never want to leave. Attention to detail throughtout, 2012 Roof w/gutters. Newer windows. Two new pull-down stairs for access to attic storage, Heated garage w/shop lighting, Two car concrete driveway, Enclosed screened paver patio. New water installed. A superb buy.
Location
State NJ
County Burlington
Area Southampton Twp (20333)
Zoning RDPL
Rooms
Other Rooms Living Room, Dining Room, Primary Bedroom, Bedroom 2, Kitchen, Primary Bathroom, Full Bath
Main Level Bedrooms 2
Interior
Interior Features Combination Dining/Living, Crown Moldings, Entry Level Bedroom, Floor Plan - Traditional, Kitchen - Eat-In, Primary Bath(s), Sprinkler System, Stall Shower, Upgraded Countertops, Window Treatments
Hot Water Electric
Heating Baseboard - Electric
Cooling Central A/C
Flooring Carpet, Vinyl
Equipment Commercial Range, Dishwasher, Dryer - Electric, Microwave, Oven - Single, Oven/Range - Electric, Refrigerator, Water Heater
Furnishings No
Fireplace N
Window Features Double Pane,Replacement,Vinyl Clad
Appliance Commercial Range, Dishwasher, Dryer - Electric, Microwave, Oven - Single, Oven/Range - Electric, Refrigerator, Water Heater
Heat Source Electric
Laundry Main Floor
Exterior
Exterior Feature Patio(s), Screened
Parking Features Additional Storage Area, Garage Door Opener
Garage Spaces 3.0
Amenities Available Club House, Common Grounds, Exercise Room, Gated Community, Lake, Library, Meeting Room, Picnic Area, Pool - Outdoor, Putting Green, Retirement Community, Security, Shuffleboard, Tennis Courts, Transportation Service, Water/Lake Privileges, Community Center
Water Access N
Roof Type Architectural Shingle
Accessibility 32\"+ wide Doors, 36\"+ wide Halls, >84\" Garage Door, Doors - Lever Handle(s), Doors - Swing In, Level Entry - Main, No Stairs
Porch Patio(s), Screened
Attached Garage 1
Total Parking Spaces 3
Garage Y
Building
Story 1
Foundation Slab
Sewer Public Sewer
Water Public
Architectural Style Ranch/Rambler
Level or Stories 1
Additional Building Above Grade, Below Grade
Structure Type 9'+ Ceilings,Dry Wall
New Construction N
Schools
Elementary Schools Southampton Township School No 1
Middle Schools Southampton Township School No 3
High Schools Seneca
School District Southampton Township Public Schools
Others
HOA Fee Include Bus Service,Common Area Maintenance,Management,Pool(s),Security Gate,Recreation Facility
Senior Community Yes
Age Restriction 55
Tax ID 33-02702 58-00062
Ownership Fee Simple
SqFt Source Assessor
Acceptable Financing Conventional, FHA, VA
Horse Property N
Listing Terms Conventional, FHA, VA
Financing Conventional,FHA,VA
Special Listing Condition Standard
Read Less
Want to know what your home might be worth? Contact us for a FREE valuation!

Our team is ready to help you sell your home for the highest possible price ASAP

Bought with Non Member • Non Subscribing Office
GET MORE INFORMATION

