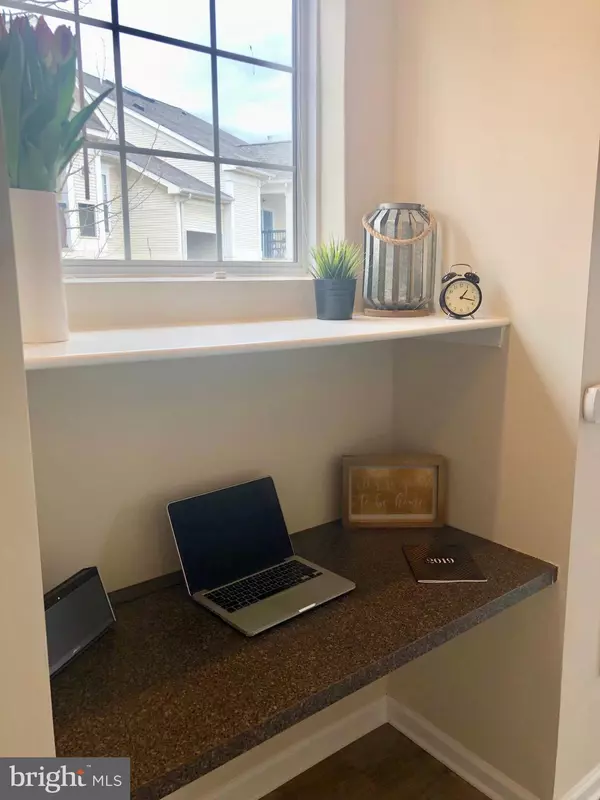$247,000
$250,000
1.2%For more information regarding the value of a property, please contact us for a free consultation.
11307 ARISTOTLE DR #2-302 Fairfax, VA 22030
1 Bed
1 Bath
732 SqFt
Key Details
Sold Price $247,000
Property Type Condo
Sub Type Condo/Co-op
Listing Status Sold
Purchase Type For Sale
Square Footage 732 sqft
Price per Sqft $337
Subdivision Fairfax Ridge Condos
MLS Listing ID VAFX1050882
Sold Date 05/15/19
Style Unit/Flat,Traditional
Bedrooms 1
Full Baths 1
Condo Fees $235/mo
HOA Y/N N
Abv Grd Liv Area 732
Originating Board BRIGHT
Year Built 2003
Annual Tax Amount $2,508
Tax Year 2019
Property Description
Light Filled Open Concept End Unit * RARELY AVAILABLE * Centrally and Strategically located * Minutes from Wegmans, Fairfax Corners, FairOaks Mall, Fairfax City and major intersections 66/50/29. Commuters Dream! Create a Lifetime of Saturdays with this spacious floor plan - only 4 of these units/floor plan were ever created to accommodate the communities resort like amenities which are located in the center of this building. One would never know that you are steps away from your community Club House, Fitness and Business Center. Relax on your balcony while enjoying views of the pool and amazing sunsets * Tree Filled Nature, Pond and walking trail * Nice buffer from parking lot, main street, and adjacent buildings. Updated Master Bathroom Vanity *Freshly Painted * New Beautiful LTV Flooring * So much to love about this unit - you definitely do not want to miss this! This home has been well cared for and maintained. Smartly laid out Kitchen with Island/Bar Area... So, What are you waiting for? Interest rates are low and your buying power allows you to purchase for less than the cost of renting.* Don't miss out on this Private * Quiet * Location with buffer and view. Call me or your agent to schedule a viewing today! You will be glad you did!
Location
State VA
County Fairfax
Zoning 320
Rooms
Main Level Bedrooms 1
Interior
Interior Features Breakfast Area, Ceiling Fan(s), Combination Dining/Living, Entry Level Bedroom, Floor Plan - Open, Kitchen - Eat-In, Kitchen - Island, Primary Bath(s), Window Treatments, Other
Hot Water Natural Gas
Heating Forced Air
Cooling Ceiling Fan(s), Central A/C
Flooring Laminated, Tile/Brick
Equipment Dishwasher, Dryer, Exhaust Fan, Freezer, Oven/Range - Gas, Refrigerator, Washer
Window Features Double Pane,Insulated,Screens
Appliance Dishwasher, Dryer, Exhaust Fan, Freezer, Oven/Range - Gas, Refrigerator, Washer
Heat Source Natural Gas
Laundry Dryer In Unit, Washer In Unit
Exterior
Parking On Site 1
Utilities Available Cable TV Available
Amenities Available Reserved/Assigned Parking, Pool - Outdoor, Club House, Common Grounds, Tot Lots/Playground, Billiard Room, Bike Trail, Exercise Room, Fax/Copying, Fitness Center, Game Room, Gated Community, Lake, Meeting Room, Party Room, Picnic Area
Water Access N
View Trees/Woods
Roof Type Asphalt
Accessibility Other
Garage N
Building
Story 1
Unit Features Garden 1 - 4 Floors
Foundation Slab
Sewer Public Sewer
Water Public
Architectural Style Unit/Flat, Traditional
Level or Stories 1
Additional Building Above Grade, Below Grade
Structure Type Dry Wall
New Construction N
Schools
Elementary Schools Waples Mill
Middle Schools Franklin
High Schools Fairfax
School District Fairfax County Public Schools
Others
HOA Fee Include Lawn Maintenance,Management,Pool(s),All Ground Fee,Common Area Maintenance,Health Club,Parking Fee,Snow Removal,Trash,Insurance
Senior Community No
Tax ID 0464 19020302
Ownership Condominium
Security Features Smoke Detector
Horse Property N
Special Listing Condition Standard
Read Less
Want to know what your home might be worth? Contact us for a FREE valuation!

Our team is ready to help you sell your home for the highest possible price ASAP

Bought with Julia Rice • KW United

GET MORE INFORMATION





