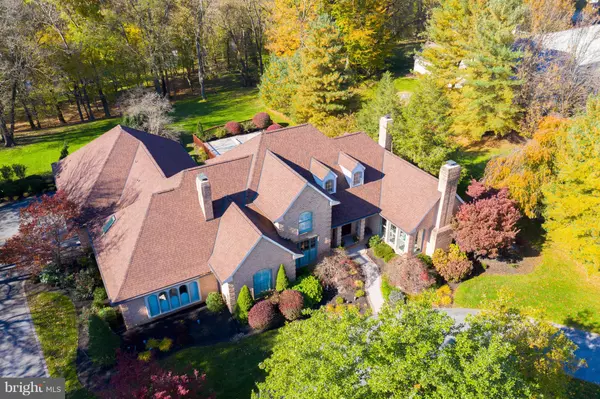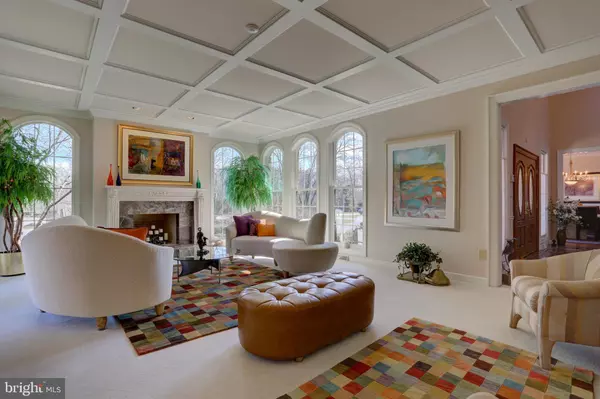$800,000
$845,000
5.3%For more information regarding the value of a property, please contact us for a free consultation.
5 WATERFRONT ESTATES DR Lancaster, PA 17602
6 Beds
6 Baths
8,637 SqFt
Key Details
Sold Price $800,000
Property Type Single Family Home
Sub Type Detached
Listing Status Sold
Purchase Type For Sale
Square Footage 8,637 sqft
Price per Sqft $92
Subdivision Waterfront Estates
MLS Listing ID PALA129924
Sold Date 05/17/19
Style Traditional
Bedrooms 6
Full Baths 5
Half Baths 1
HOA Y/N N
Abv Grd Liv Area 5,137
Originating Board BRIGHT
Year Built 1988
Annual Tax Amount $16,012
Tax Year 2020
Lot Size 2.900 Acres
Acres 2.9
Lot Dimensions 479X299X315X383
Property Description
Simply breathtaking. This Waterfront Estates home of nearly 9,000 square feet is truly elegance defined. Enjoy season-long moments set to the backdrop of the beautiful Mill Creek. Host year-round get-togethers with an outdoor pool, a spacious lower level great room, and a gathering room with an amazing view of nature's wonders. This mansion styled home features 6 total baths and 6 spacious bedrooms which can also be used as sitting rooms or bonus rooms with endless possibilities. Highlights of the immaculate main floor includes: a warm living room with plenty of natural lighting, a spacious kitchen with distinguished wood built-ins, and an owner's suite featuring a secluded dressing room and full bath. Space is not hard to find, especially in the lower level area which boasts a full kitchen, media room, dry bar, sauna, and hot tub. It is the perfect location to host events and it has recently been renovated as well, with new lighting, HVAC vents, ceilings, and roof. Peace and quiet finds new meaning inside this community with no thru-traffic; however, it is just minutes away from the local outlets. Convenience and tranquility at every turn, everlasting memories await at this pristine property in Waterfront Estates.
Location
State PA
County Lancaster
Area West Lampeter Twp (10532)
Zoning RESIDENTIAL
Rooms
Other Rooms Living Room, Dining Room, Primary Bedroom, Bedroom 2, Bedroom 3, Bedroom 4, Bedroom 5, Kitchen, Family Room, Bedroom 1, Laundry, Other, Office, Storage Room, Media Room, Bathroom 2, Primary Bathroom, Half Bath
Basement Fully Finished, Walkout Level
Main Level Bedrooms 1
Interior
Interior Features Butlers Pantry, Skylight(s), Ceiling Fan(s), Sauna, 2nd Kitchen, Exposed Beams, Wet/Dry Bar, Stall Shower, Kitchen - Eat-In
Hot Water Electric, Propane
Heating Hot Water, Forced Air, Heat Pump(s)
Cooling Central A/C
Flooring Fully Carpeted, Vinyl, Tile/Brick, Hardwood
Fireplaces Number 4
Fireplaces Type Gas/Propane, Wood
Equipment Oven - Wall, Dishwasher, Refrigerator
Fireplace Y
Appliance Oven - Wall, Dishwasher, Refrigerator
Heat Source Electric, Propane - Owned
Laundry Main Floor
Exterior
Exterior Feature Deck(s), Patio(s), Porch(es)
Parking Features Garage - Side Entry
Garage Spaces 3.0
Pool In Ground, In Ground
Water Access N
Roof Type Shingle
Accessibility Other
Porch Deck(s), Patio(s), Porch(es)
Attached Garage 3
Total Parking Spaces 3
Garage Y
Building
Lot Description Level
Story 2
Sewer Holding Tank, Other
Water Well
Architectural Style Traditional
Level or Stories 2
Additional Building Above Grade, Below Grade
Structure Type 9'+ Ceilings,Vaulted Ceilings
New Construction N
Schools
Middle Schools Martin Meylin
High Schools Lampeter-Strasburg
School District Lampeter-Strasburg
Others
Senior Community No
Tax ID 320-82836-0-0000
Ownership Fee Simple
SqFt Source Estimated
Security Features Security System
Acceptable Financing Cash, Conventional
Listing Terms Cash, Conventional
Financing Cash,Conventional
Special Listing Condition Standard
Read Less
Want to know what your home might be worth? Contact us for a FREE valuation!

Our team is ready to help you sell your home for the highest possible price ASAP

Bought with Sarah Sample • Berkshire Hathaway HomeServices Homesale Realty
GET MORE INFORMATION





