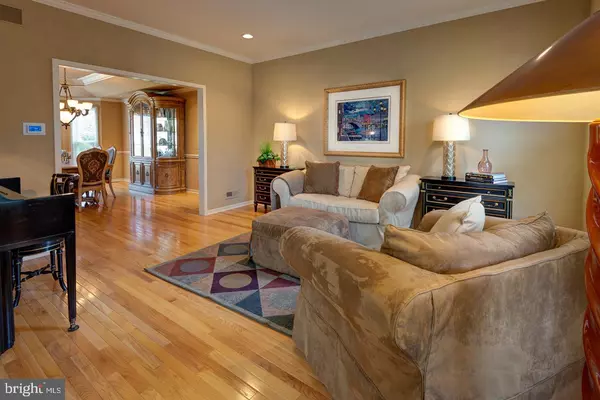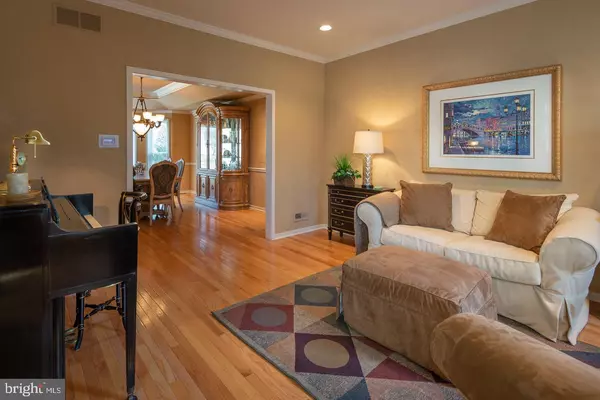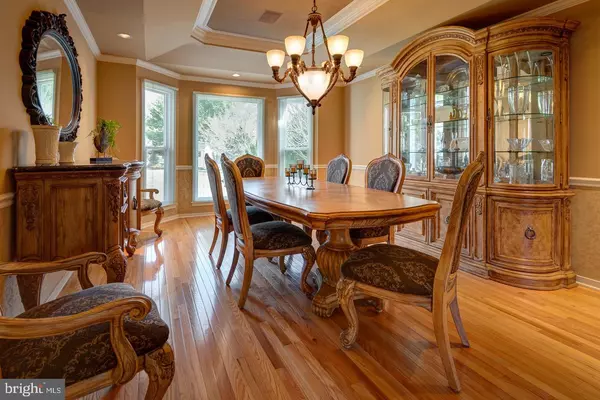$593,500
$587,500
1.0%For more information regarding the value of a property, please contact us for a free consultation.
50 TRAILWOOD DR Southampton, PA 18966
4 Beds
3 Baths
3,181 SqFt
Key Details
Sold Price $593,500
Property Type Single Family Home
Sub Type Detached
Listing Status Sold
Purchase Type For Sale
Square Footage 3,181 sqft
Price per Sqft $186
Subdivision The Meadows
MLS Listing ID PABU445912
Sold Date 05/14/19
Style Colonial
Bedrooms 4
Full Baths 3
HOA Y/N N
Abv Grd Liv Area 3,181
Originating Board BRIGHT
Year Built 1991
Annual Tax Amount $9,244
Tax Year 2018
Lot Size 0.460 Acres
Acres 0.46
Lot Dimensions 99.00 x 170.00
Property Description
This exquisitely appointed, meticulously maintained David Schrenk home is majestically set on beautifully landscaped grounds in the heart of Bucks County. Dramatic architectural details including designer landscaping, hardwood floors and railings, 9-foot ceilings, and integrated Boston Acoustics sound system distinguish this expanded 4 Bedroom, 3 full-bath home. A two-story foyer flanked by a gracious living room with gleaming hardwood floors to the right and a study/flex space to the left, can be also be used for an au-pair or guest-room with direct access to a first floor full bath. Just off the living room you will find a magnificent dining room with hardwood floors, crown molding, wainscoting, designer paint and a spectacular 9-foot+ Tray ceiling. The heart of this home is the Great-room featuring a soaring vaulted ceiling with a towering stone fireplace, beautiful wood beams and a convenient second back-staircase. This ample space effortlessly flows to an expansive kitchen featuring granite countertops, newer back splash, refrigerator 2019, and a vaulted sunny breakfast room that overlooks a generous backyard. The master suite boasts an amazing walk-in closet, enormous master bath with just installed frameless shower, windows and vanity tops (2019). 3 generous bedrooms complete the second floor. The fourth bedroom has newer windows (2019) and additional storage space. The full-footprint basement is plumbed for a bathroom should you decide to finish the space. Pride of ownership is evident throughout. Two-zoned heating and air, abundant storage and a full complement of upgrades are just a few of the features that make this spectacular home Bucks County Living at its Best! Award winning Council Rock schools and easy access to all major roads and trains to Philadelphia, NY & Princeton. Fine dining and boutique shopping are nearby. A complete list of upgrades is available. Make an appointment today! SHOWINGS BEGIN Sunday March 24th 1-3 pm.
Location
State PA
County Bucks
Area Northampton Twp (10131)
Zoning R2
Rooms
Other Rooms Living Room, Dining Room, Primary Bedroom, Bedroom 2, Bedroom 3, Kitchen, Breakfast Room, Great Room, Laundry, Office, Primary Bathroom
Basement Full
Main Level Bedrooms 4
Interior
Interior Features Breakfast Area, Carpet, Ceiling Fan(s), Chair Railings, Crown Moldings, Dining Area, Primary Bath(s), Pantry, Recessed Lighting, Stall Shower, Walk-in Closet(s)
Heating Forced Air
Cooling Central A/C
Flooring Carpet, Ceramic Tile, Hardwood
Fireplaces Number 1
Fireplaces Type Stone
Fireplace Y
Heat Source Electric, Oil
Laundry Main Floor
Exterior
Parking Features Built In
Garage Spaces 6.0
Utilities Available Cable TV
Water Access N
Roof Type Pitched,Shingle
Accessibility None
Attached Garage 3
Total Parking Spaces 6
Garage Y
Building
Story 2
Sewer Public Sewer
Water Public
Architectural Style Colonial
Level or Stories 2
Additional Building Above Grade, Below Grade
New Construction N
Schools
School District Council Rock
Others
Senior Community No
Tax ID 31-054-198
Ownership Fee Simple
SqFt Source Assessor
Horse Property N
Special Listing Condition Standard
Read Less
Want to know what your home might be worth? Contact us for a FREE valuation!

Our team is ready to help you sell your home for the highest possible price ASAP

Bought with Taisiya Starominsky • Absolute Realty Group
GET MORE INFORMATION





