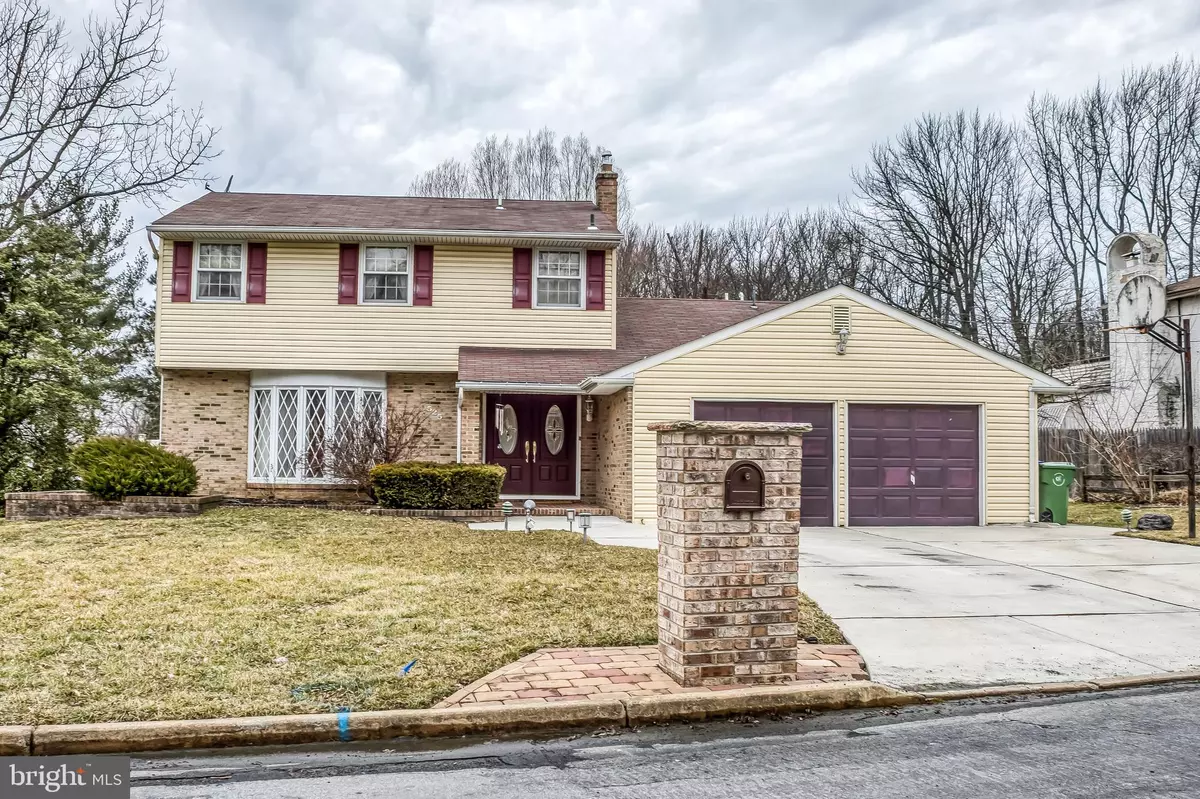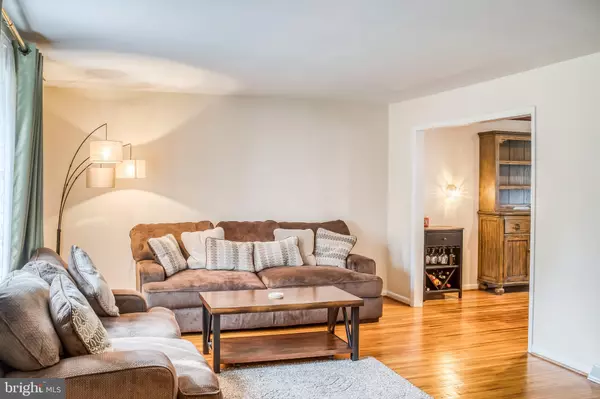$290,000
$298,000
2.7%For more information regarding the value of a property, please contact us for a free consultation.
525 HANOVER Cherry Hill, NJ 08002
3 Beds
3 Baths
2,153 SqFt
Key Details
Sold Price $290,000
Property Type Single Family Home
Sub Type Detached
Listing Status Sold
Purchase Type For Sale
Square Footage 2,153 sqft
Price per Sqft $134
Subdivision Locustwood
MLS Listing ID NJCD346816
Sold Date 04/25/19
Style Colonial
Bedrooms 3
Full Baths 2
Half Baths 1
HOA Y/N N
Abv Grd Liv Area 2,153
Originating Board BRIGHT
Year Built 1978
Annual Tax Amount $8,557
Tax Year 2018
Lot Size 10,400 Sqft
Acres 0.24
Property Description
Looking for a modern colonial-style Cherry Hill home situated on an oversized corner lot in desirable Locustwood? Look no further! This home has been beautifully designed and features one of a kind flooring and hardwood throughout. The welcoming foyer leads into a spacious formal living room and dining room beaming with natural sunlight. You'll then be led into a show stopper kitchen featuring custom Thomasville wood cabinetry, granite countertops, Jennair 6 burner-gas stove, like-new stainless steel appliances and attractive backsplash. There is plenty of seating and storage in this custom eat-in kitchen which flows into the charming family room that's been built for entertainment. This floor plan is ideal for hosting and the sunken family room is complete with a gorgeous brick fireplace. There are also sliding doors leading out to a charming patio ready for Spring weather and featuring vinyl fencing for privacy and professional landscaping. Head back into the home and upstairs to find a modern master suite with full master bathroom and walk in closet. The master bathroom boasts custom tile work and a jetted jacuzzi tub. The other 2 bedrooms are large in size and share an updated bathroom. This home is move in ready and also features newer HVAC, Pella windows throughout and newer vinyl siding. Don't wait! Book your appointment today before it's too late!
Location
State NJ
County Camden
Area Cherry Hill Twp (20409)
Zoning RES
Rooms
Main Level Bedrooms 3
Interior
Interior Features Carpet, Ceiling Fan(s), Dining Area, Floor Plan - Traditional, Kitchen - Eat-In, Primary Bath(s), Upgraded Countertops, Wood Floors, Walk-in Closet(s)
Heating Central
Cooling Central A/C
Flooring Hardwood, Ceramic Tile, Carpet
Fireplaces Number 1
Fireplaces Type Brick
Equipment Energy Efficient Appliances
Fireplace Y
Window Features Energy Efficient
Appliance Energy Efficient Appliances
Heat Source Natural Gas
Exterior
Exterior Feature Patio(s)
Parking Features Garage - Front Entry
Garage Spaces 2.0
Water Access N
Roof Type Shingle
Accessibility None
Porch Patio(s)
Attached Garage 2
Total Parking Spaces 2
Garage Y
Building
Story 2
Sewer Public Sewer
Water Public
Architectural Style Colonial
Level or Stories 2
Additional Building Above Grade, Below Grade
New Construction N
Schools
School District Cherry Hill Township Public Schools
Others
Senior Community No
Tax ID 09-00165 01-00029
Ownership Fee Simple
SqFt Source Assessor
Acceptable Financing Cash, Conventional, FHA, VA
Listing Terms Cash, Conventional, FHA, VA
Financing Cash,Conventional,FHA,VA
Special Listing Condition Standard
Read Less
Want to know what your home might be worth? Contact us for a FREE valuation!

Our team is ready to help you sell your home for the highest possible price ASAP

Bought with Gregory T Bender • HomeSmart First Advantage Realty

GET MORE INFORMATION





