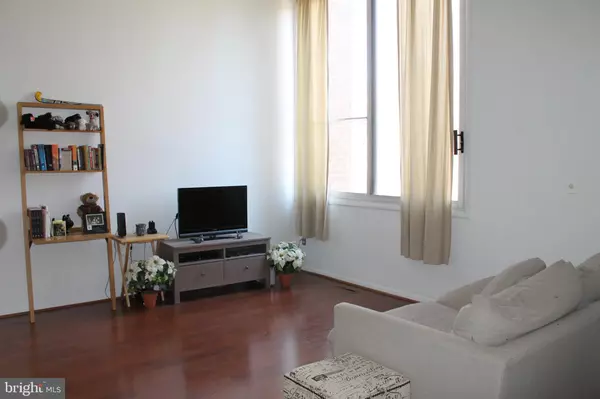$200,000
$207,000
3.4%For more information regarding the value of a property, please contact us for a free consultation.
151 HARBINSON PL Hightstown, NJ 08520
2 Beds
2 Baths
1,424 SqFt
Key Details
Sold Price $200,000
Property Type Townhouse
Sub Type Interior Row/Townhouse
Listing Status Sold
Purchase Type For Sale
Square Footage 1,424 sqft
Price per Sqft $140
Subdivision Twin Rivers
MLS Listing ID NJME100626
Sold Date 05/15/19
Style Colonial
Bedrooms 2
Full Baths 1
Half Baths 1
HOA Fees $162/mo
HOA Y/N Y
Abv Grd Liv Area 1,424
Originating Board TREND
Year Built 1971
Annual Tax Amount $5,414
Tax Year 2018
Lot Size 1,998 Sqft
Acres 0.05
Lot Dimensions 19X107
Property Description
Nestled In the back of the development, facing the woods lies a 2 bedroom one and a half bathroom split level townhouse. This house has a very European flair in its design. The view from the front door is a gorgeous site of the woods in front of the house. Enter through the front door or rear door into a hallway. Here you will find an entrance into the living room with 14 foot ceiling, a coat closet and a half bathroom. Up a half flight of stairs you reach the eat in kitchen and the dining room which has a view of the sunken living room. The back yard completely fenced in and is finished with paver patio bricks. Beyond the back yard are two deeded parking spots. The community has four swim clubs, numerous, tennis and basketball courts, a clubhouse, two elementary schools, a shopping center, and extensive off road walking opportunities. There are buses that go to New York in the community. Just a short distance away is the NJ turnpike and a train station
Location
State NJ
County Mercer
Area East Windsor Twp (21101)
Zoning PUD
Direction East
Rooms
Other Rooms Living Room, Dining Room, Primary Bedroom, Kitchen, Bedroom 1, Attic
Basement Partial
Interior
Interior Features Kitchen - Eat-In
Hot Water Natural Gas
Heating Forced Air
Cooling Central A/C
Fireplace N
Heat Source Natural Gas
Laundry Basement
Exterior
Exterior Feature Patio(s)
Amenities Available Swimming Pool, Tennis Courts, Club House, Tot Lots/Playground
Water Access N
Roof Type Pitched
Accessibility None
Porch Patio(s)
Garage N
Building
Lot Description Level
Story 2
Foundation Concrete Perimeter
Sewer Public Sewer
Water Public
Architectural Style Colonial
Level or Stories 2
Additional Building Above Grade
Structure Type 9'+ Ceilings
New Construction N
Schools
School District East Windsor Regional Schools
Others
HOA Fee Include Pool(s),Common Area Maintenance,Lawn Maintenance,Snow Removal,Trash
Senior Community No
Tax ID 01-00020-00151
Ownership Fee Simple
SqFt Source Assessor
Acceptable Financing Conventional, VA, FHA 203(k), FHA 203(b), USDA
Listing Terms Conventional, VA, FHA 203(k), FHA 203(b), USDA
Financing Conventional,VA,FHA 203(k),FHA 203(b),USDA
Special Listing Condition Standard
Read Less
Want to know what your home might be worth? Contact us for a FREE valuation!

Our team is ready to help you sell your home for the highest possible price ASAP

Bought with Michael J Trivisonno Jr. • Action USA Jay Robert Realtors
GET MORE INFORMATION





