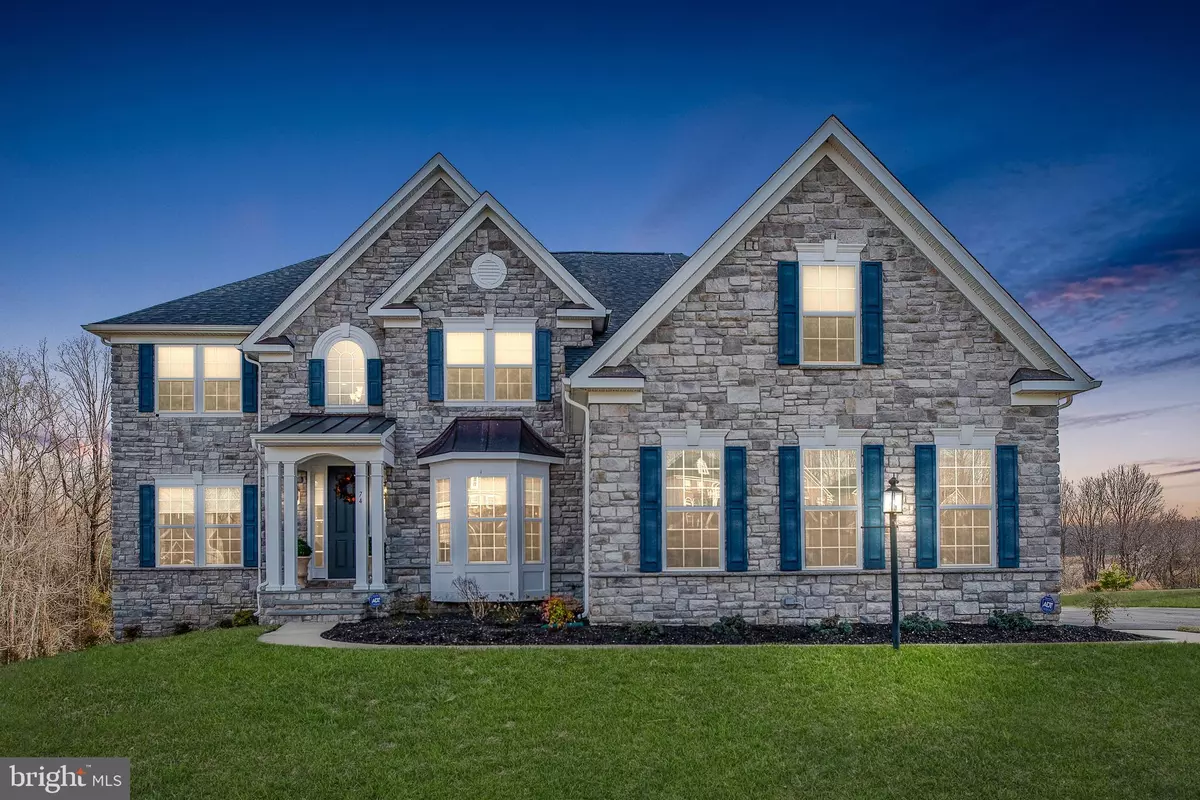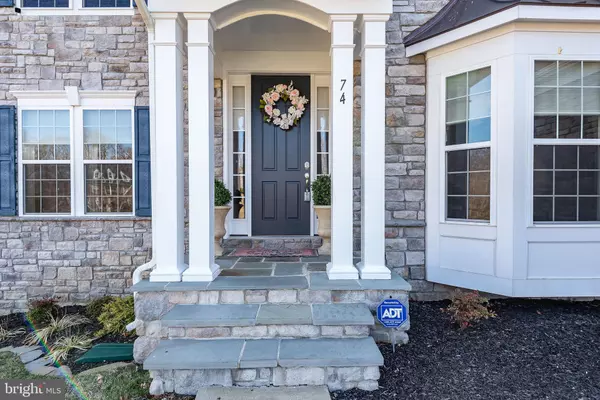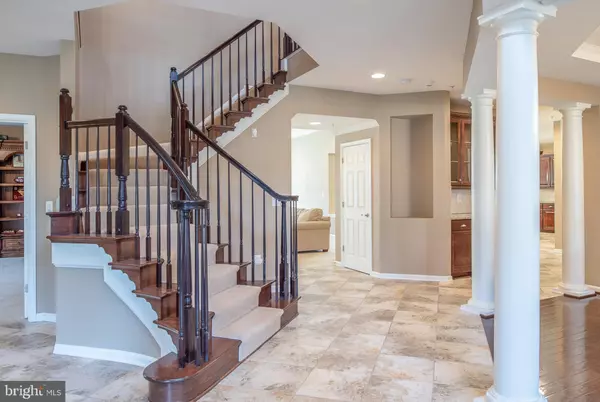$638,000
$649,000
1.7%For more information regarding the value of a property, please contact us for a free consultation.
74 SCOTTS FORD LN Fredericksburg, VA 22406
5 Beds
5 Baths
6,328 SqFt
Key Details
Sold Price $638,000
Property Type Single Family Home
Sub Type Detached
Listing Status Sold
Purchase Type For Sale
Square Footage 6,328 sqft
Price per Sqft $100
Subdivision None Available
MLS Listing ID VAST201084
Sold Date 05/15/19
Style Colonial
Bedrooms 5
Full Baths 4
Half Baths 1
HOA Fees $90/mo
HOA Y/N Y
Abv Grd Liv Area 4,880
Originating Board BRIGHT
Year Built 2011
Annual Tax Amount $5,545
Tax Year 2017
Lot Size 1.003 Acres
Acres 1.0
Property Description
Stunning elegance meets absolute comfort in this grand Colonial nestled on a 1 acre cul-de-sac lot.The 2 Story Foyer, Dual Staircase & 9 ft Ceilings are some of the Main Level's features that instantly grab your attention.Gorgeous Gourmet Kitchen w/ Backsplash, Granite & Walk-In Pantry is a chef's dream! Lavish Mast Bdrm w/ Luxe Ensuite, Sitting Area, Wet Bar, Gas Fireplace & Custom Closet.
Location
State VA
County Stafford
Zoning R
Rooms
Other Rooms Living Room, Dining Room, Primary Bedroom, Sitting Room, Bedroom 2, Bedroom 3, Bedroom 4, Bedroom 5, Kitchen, Game Room, Foyer, Study, Sun/Florida Room, Laundry, Mud Room, Other
Basement Connecting Stairway, Rear Entrance, Daylight, Full, Partially Finished, Outside Entrance, Improved, Heated, Space For Rooms, Walkout Level, Windows, Sump Pump
Interior
Interior Features Attic, Kitchen - Gourmet, Breakfast Area, Kitchen - Island, Kitchen - Table Space, Dining Area, Butlers Pantry, Primary Bath(s), Upgraded Countertops, Crown Moldings, Window Treatments, Curved Staircase, Double/Dual Staircase, Wet/Dry Bar, Wood Floors, Floor Plan - Open
Hot Water Bottled Gas
Heating Energy Star Heating System
Cooling Central A/C
Flooring Hardwood, Ceramic Tile, Carpet
Fireplaces Number 2
Fireplaces Type Equipment, Gas/Propane, Fireplace - Glass Doors, Mantel(s)
Equipment Washer/Dryer Hookups Only, Cooktop, Dishwasher, Disposal, ENERGY STAR Dishwasher, Exhaust Fan, Humidifier, Microwave, Oven - Wall, Refrigerator, Water Heater
Fireplace Y
Window Features ENERGY STAR Qualified
Appliance Washer/Dryer Hookups Only, Cooktop, Dishwasher, Disposal, ENERGY STAR Dishwasher, Exhaust Fan, Humidifier, Microwave, Oven - Wall, Refrigerator, Water Heater
Heat Source Central
Exterior
Parking Features Garage Door Opener
Garage Spaces 3.0
Utilities Available Cable TV Available, Fiber Optics Available
Water Access N
Accessibility None
Attached Garage 3
Total Parking Spaces 3
Garage Y
Building
Story 3+
Sewer Public Sewer
Water Public
Architectural Style Colonial
Level or Stories 3+
Additional Building Above Grade, Below Grade
Structure Type 9'+ Ceilings,Dry Wall,Tray Ceilings
New Construction N
Schools
Elementary Schools Rocky Run
Middle Schools T. Benton Gayle
High Schools Stafford
School District Stafford County Public Schools
Others
Senior Community No
Tax ID 44-W-21- -45
Ownership Fee Simple
SqFt Source Estimated
Security Features Electric Alarm,Exterior Cameras,Fire Detection System,Main Entrance Lock,Motion Detectors,Sprinkler System - Indoor,Surveillance Sys,Carbon Monoxide Detector(s),Smoke Detector,Security System
Special Listing Condition Standard
Read Less
Want to know what your home might be worth? Contact us for a FREE valuation!

Our team is ready to help you sell your home for the highest possible price ASAP

Bought with Brian Hendrickson • Save More Realty LLC
GET MORE INFORMATION





