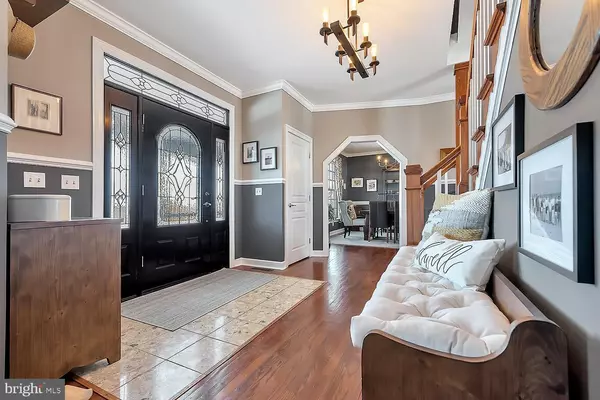$865,000
$899,000
3.8%For more information regarding the value of a property, please contact us for a free consultation.
12787 BARNETT DR Mount Airy, MD 21771
6 Beds
5 Baths
4,375 SqFt
Key Details
Sold Price $865,000
Property Type Single Family Home
Sub Type Detached
Listing Status Sold
Purchase Type For Sale
Square Footage 4,375 sqft
Price per Sqft $197
Subdivision Ravenwood Estates
MLS Listing ID MDFR191840
Sold Date 05/15/19
Style Colonial
Bedrooms 6
Full Baths 4
Half Baths 1
HOA Y/N N
Abv Grd Liv Area 3,745
Originating Board BRIGHT
Year Built 1995
Annual Tax Amount $7,842
Tax Year 2018
Lot Size 10.900 Acres
Acres 10.9
Property Description
Picturesque Colonial in Ravenwood Estates on nearly 11 acres. Over 5700 sq feet with 4 levels of family living. This home additionally has a in-law suite/apartment above the 3 car garage. This area has its own bedroom, full bath & kitchen facilities. The home has many updates since owners purchased including: NEW ROOF, NEW FURNACE IN BASEMENT, MASTER SUITE IN ATTIC, WATER PRESSURE TANK, TILED SUN ROOM, AND UPDATES TO BATHROOMS.This home also offers Gourmet kitchen, with granite countertops and ceramic back splash, double wall ovens, a 6 burner gas stove, and stainless steel appliances. Butlers pantry off of the kitchen with more kitchen storage and preparation area. 2 Master Bedroom Suites. Wood floors throughout home and ceramic in the bathrooms. Dual entry staircase and extensive crown and chair trim through the home. Laundry on upper level. Theatre room in the lower level & excerices room with lots of storage in utility room area. 30x24 Pole Barn on the property with stalls and storage loft. Plenty of room for woodworking or any other hobbies or crafts-electric and water on barn site. Fenced in area of home is approx. 1.75 acres of property. Potential uses for property, Vineyard, Equestrian and farming crops. A MUST SEE!!
Location
State MD
County Frederick
Zoning A
Direction South
Rooms
Basement Full, Partially Finished
Interior
Hot Water Electric
Heating Heat Pump(s)
Cooling Central A/C, Zoned, Whole House Fan
Flooring Ceramic Tile, Hardwood
Fireplaces Number 1
Fireplaces Type Gas/Propane
Equipment Dishwasher, Disposal, Dryer, Exhaust Fan, Oven - Double, Refrigerator, Stainless Steel Appliances, Six Burner Stove, Washer
Fireplace Y
Appliance Dishwasher, Disposal, Dryer, Exhaust Fan, Oven - Double, Refrigerator, Stainless Steel Appliances, Six Burner Stove, Washer
Heat Source Electric
Laundry Upper Floor
Exterior
Exterior Feature Patio(s), Wrap Around, Deck(s), Balconies- Multiple
Parking Features Garage - Side Entry
Garage Spaces 15.0
Fence Partially
Utilities Available Electric Available
Water Access N
View Garden/Lawn, Mountain, Panoramic, Pasture, Trees/Woods
Roof Type Metal,Asphalt
Street Surface Paved
Accessibility None
Porch Patio(s), Wrap Around, Deck(s), Balconies- Multiple
Attached Garage 3
Total Parking Spaces 15
Garage Y
Building
Lot Description Backs to Trees, Trees/Wooded, Subdivision Possible, Rear Yard, Landscaping, Front Yard, Cul-de-sac
Story Other
Sewer Septic Exists, Community Septic Tank, Private Septic Tank
Water Well
Architectural Style Colonial
Level or Stories Other
Additional Building Above Grade, Below Grade
Structure Type Dry Wall
New Construction N
Schools
Elementary Schools New Market
Middle Schools New Market
High Schools Linganore
School District Frederick County Public Schools
Others
Senior Community No
Tax ID 1118388723
Ownership Fee Simple
SqFt Source Assessor
Horse Property Y
Horse Feature Stable(s)
Special Listing Condition Standard
Read Less
Want to know what your home might be worth? Contact us for a FREE valuation!

Our team is ready to help you sell your home for the highest possible price ASAP

Bought with Lauren A McBain • RE/MAX Realty Centre, Inc.

GET MORE INFORMATION





