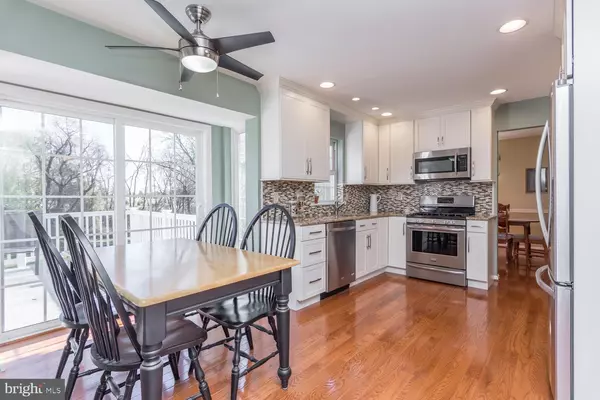$326,000
$325,000
0.3%For more information regarding the value of a property, please contact us for a free consultation.
26 DUTTON FARM LN West Grove, PA 19390
4 Beds
3 Baths
1,938 SqFt
Key Details
Sold Price $326,000
Property Type Single Family Home
Sub Type Detached
Listing Status Sold
Purchase Type For Sale
Square Footage 1,938 sqft
Price per Sqft $168
Subdivision Dutton Farms
MLS Listing ID PACT416806
Sold Date 05/15/19
Style Colonial
Bedrooms 4
Full Baths 2
Half Baths 1
HOA Y/N N
Abv Grd Liv Area 1,938
Originating Board BRIGHT
Year Built 1995
Annual Tax Amount $5,223
Tax Year 2019
Lot Size 1.100 Acres
Acres 1.1
Lot Dimensions 0.00 x 0.00
Property Description
Numerous upgrades have been added to this classic 4BR colonial including updated granite kitchen(2017)w/tile backsplash, recessed lighting and newer stainless steel appliances! Updated baths, finished walkout basement(which adds another 525 sq ft of living space), hardwood flooring and new upstairs carpet(2018).Systems include newer heating/air, roof(2013) and water heater(2016). Enjoy outdoor living on the maintenance free composite deck overlooking the open private backyard. Refrigerator, washer/dryer and Vermont Casting stove included! All on 1.1 acres in the Avon Grove school district close to shopping, the YMCA, RT 1 and RT 896.
Location
State PA
County Chester
Area Penn Twp (10358)
Zoning R2
Rooms
Other Rooms Living Room, Dining Room, Primary Bedroom, Bedroom 2, Bedroom 3, Bedroom 4, Kitchen, Family Room, Laundry
Basement Fully Finished
Interior
Interior Features Attic, Breakfast Area, Carpet, Ceiling Fan(s), Stall Shower, Wainscotting, Walk-in Closet(s), Water Treat System
Hot Water Propane
Heating Heat Pump - Gas BackUp
Cooling Central A/C
Flooring Carpet, Hardwood, Tile/Brick, Vinyl
Equipment Built-In Microwave, Built-In Range, Dishwasher, Dryer - Electric, Exhaust Fan, Icemaker, Oven - Self Cleaning, Oven/Range - Gas, Refrigerator, Stainless Steel Appliances, Washer
Fireplace N
Window Features Vinyl Clad
Appliance Built-In Microwave, Built-In Range, Dishwasher, Dryer - Electric, Exhaust Fan, Icemaker, Oven - Self Cleaning, Oven/Range - Gas, Refrigerator, Stainless Steel Appliances, Washer
Heat Source Electric, Propane - Leased
Laundry Main Floor
Exterior
Exterior Feature Patio(s), Deck(s)
Parking Features Built In, Garage - Side Entry, Garage Door Opener, Inside Access
Garage Spaces 2.0
Fence Invisible, Electric
Utilities Available Cable TV, Phone Connected, Under Ground
Water Access N
Roof Type Pitched,Shingle
Accessibility None
Porch Patio(s), Deck(s)
Attached Garage 2
Total Parking Spaces 2
Garage Y
Building
Story 2
Foundation Block
Sewer On Site Septic
Water Well
Architectural Style Colonial
Level or Stories 2
Additional Building Above Grade, Below Grade
New Construction N
Schools
Elementary Schools Avon Grove
Middle Schools F S Engle
High Schools Avon Grove
School District Avon Grove
Others
Senior Community No
Tax ID 58-04 -0094.02J0
Ownership Fee Simple
SqFt Source Assessor
Security Features Smoke Detector
Acceptable Financing Cash, Conventional
Listing Terms Cash, Conventional
Financing Cash,Conventional
Special Listing Condition Standard
Read Less
Want to know what your home might be worth? Contact us for a FREE valuation!

Our team is ready to help you sell your home for the highest possible price ASAP

Bought with Clara E Saxton • BHHS Fox & Roach-Kennett Sq
GET MORE INFORMATION





