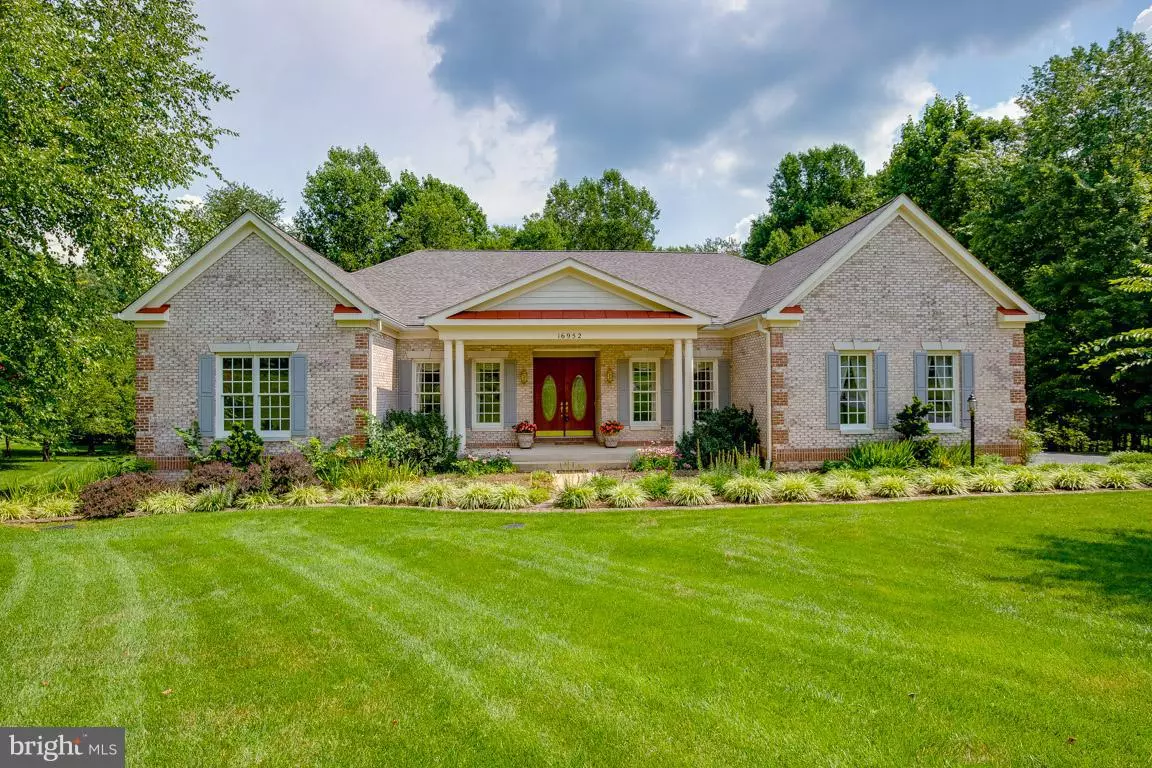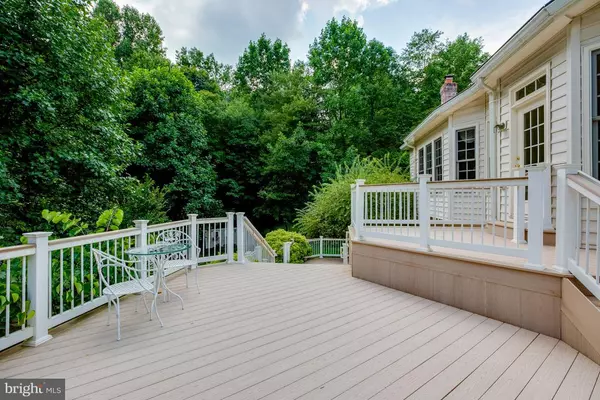$652,000
$675,000
3.4%For more information regarding the value of a property, please contact us for a free consultation.
16952 OLD SAWMILL RD Woodbine, MD 21797
3 Beds
4 Baths
5,410 SqFt
Key Details
Sold Price $652,000
Property Type Single Family Home
Sub Type Detached
Listing Status Sold
Purchase Type For Sale
Square Footage 5,410 sqft
Price per Sqft $120
Subdivision Westwoods Of Cherry Grove
MLS Listing ID MDHW250214
Sold Date 05/14/19
Style Ranch/Rambler
Bedrooms 3
Full Baths 3
Half Baths 1
HOA Fees $31
HOA Y/N Y
Abv Grd Liv Area 3,410
Originating Board BRIGHT
Year Built 2002
Annual Tax Amount $11,383
Tax Year 2019
Lot Size 1.010 Acres
Acres 1.01
Property Description
A covered front entryway extends a gracious welcome to this spacious ranch style home, backing to picturesque wooded preserve, located in a cul-de-sac.The open floorplan with high ceilings & light filled spaces, invites casual gatherings & formal gatherings. A spacious center island kitchen & breakfast nook replete with raised panel hardwood cabinetry, stainless-steel appliances, neutral Corian counters and tile backsplash. Custom built-ins adorn a brick fireplace & wall of windows in the family room that offers warmth & views of outdoor splendor. Owners suite replete with sitting room that overlooks tiered deck and views of the ever-changing seasons. An adjoining owners bath with designer tiles features a soaking tub, separate showers, dual vanities & private water closet. The walk-out lower level offers more living space with ensuite bedroom, full bath. An unfinished area to design your way or use for storage. Architectural windows with professional treatments, decorative moldings & clean neutral decor throughout. NEW ROOF, Skylights December 2017.For buyer peace of mind, a back-up generator and HMS warranty.With easy, one level living & multi-functional spaces, 4 bedrooms / 3.5 baths, this home offers everything for today s lifestyle & transitions.
Location
State MD
County Howard
Zoning RCDEO
Rooms
Other Rooms Living Room, Dining Room, Primary Bedroom, Bedroom 2, Bedroom 3, Bedroom 4, Kitchen, Game Room, Family Room, Foyer, Breakfast Room, Study, Sun/Florida Room, Laundry, Storage Room
Basement Other
Main Level Bedrooms 3
Interior
Interior Features Kitchen - Gourmet, Breakfast Area, Dining Area, Kitchen - Eat-In, Entry Level Bedroom, Upgraded Countertops, Window Treatments, Crown Moldings, Built-Ins, Recessed Lighting, Floor Plan - Open
Hot Water Bottled Gas, 60+ Gallon Tank
Heating Forced Air
Cooling Ceiling Fan(s), Central A/C
Fireplaces Number 1
Fireplaces Type Equipment, Mantel(s)
Equipment Cooktop - Down Draft, Dishwasher, Disposal, Dryer - Front Loading, Exhaust Fan, Humidifier, Icemaker, Microwave, Refrigerator, Washer - Front Loading, Water Heater, Oven - Self Cleaning, Oven - Wall
Fireplace Y
Window Features Double Pane,Bay/Bow,Skylights,Screens
Appliance Cooktop - Down Draft, Dishwasher, Disposal, Dryer - Front Loading, Exhaust Fan, Humidifier, Icemaker, Microwave, Refrigerator, Washer - Front Loading, Water Heater, Oven - Self Cleaning, Oven - Wall
Heat Source Propane - Owned
Laundry Main Floor
Exterior
Exterior Feature Deck(s)
Parking Features Garage Door Opener, Garage - Side Entry
Garage Spaces 2.0
Amenities Available Common Grounds
Water Access N
View Garden/Lawn, Trees/Woods, Panoramic
Roof Type Shingle
Accessibility Entry Slope <1'
Porch Deck(s)
Attached Garage 2
Total Parking Spaces 2
Garage Y
Building
Lot Description Backs to Trees, Cul-de-sac, No Thru Street, Landscaping, Premium, Backs - Parkland
Story 2
Sewer Community Septic Tank, Private Septic Tank
Water Well
Architectural Style Ranch/Rambler
Level or Stories 2
Additional Building Above Grade, Below Grade
Structure Type Dry Wall,2 Story Ceilings,9'+ Ceilings,Vaulted Ceilings
New Construction N
Schools
Elementary Schools Lisbon
Middle Schools Glenwood
High Schools Glenelg
School District Howard County Public School System
Others
HOA Fee Include Common Area Maintenance,Management,Reserve Funds
Senior Community No
Tax ID 1404365739
Ownership Fee Simple
SqFt Source Estimated
Special Listing Condition Standard
Read Less
Want to know what your home might be worth? Contact us for a FREE valuation!

Our team is ready to help you sell your home for the highest possible price ASAP

Bought with DAGMAWI LAKEW • Long & Foster Real Estate, Inc.
GET MORE INFORMATION





