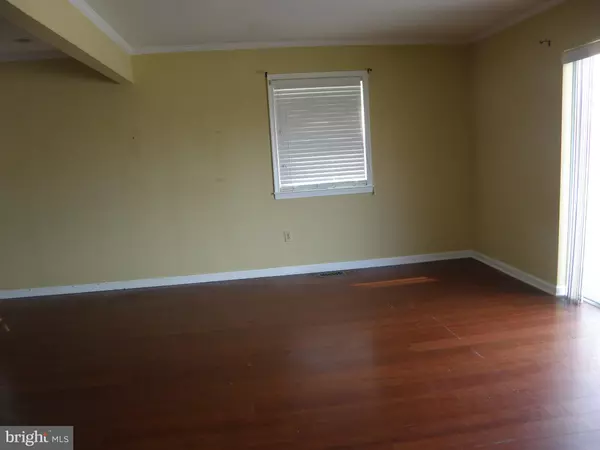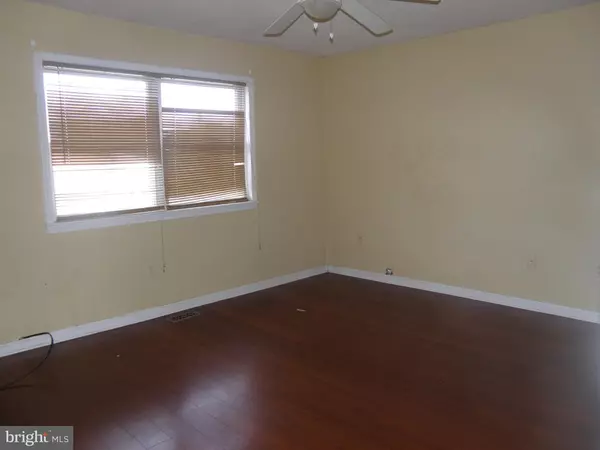$127,100
$99,750
27.4%For more information regarding the value of a property, please contact us for a free consultation.
300 JAMES ST Georgetown, DE 19947
5 Beds
2 Baths
2,288 SqFt
Key Details
Sold Price $127,100
Property Type Single Family Home
Sub Type Detached
Listing Status Sold
Purchase Type For Sale
Square Footage 2,288 sqft
Price per Sqft $55
Subdivision None Available
MLS Listing ID DESU136308
Sold Date 05/14/19
Style Split Foyer
Bedrooms 5
Full Baths 2
HOA Y/N N
Abv Grd Liv Area 1,144
Originating Board BRIGHT
Year Built 1988
Annual Tax Amount $1,478
Tax Year 2018
Lot Size 8,398 Sqft
Acres 0.19
Lot Dimensions 70.00 x 120.00
Property Description
This property is under Highest & Best with a current due date of 4/18/2019 11:59:00 PM Mountain Time. Over 2000 sq ft of finished space. This is priced to sell. Needs some work, but a lot of potential. Three bedrooms on main level with open concept kitchen, Dining Area and Living Room. Wood flooring on main level. Lower Level has two more bedrooms, Family Room and Bonus Room. Full Bath on both levels. Large deck off of Dining Area for Barbecues or just relaxing. Nice corner lot close to the Elementary and Middle Schools as well to downtown and shopping. Apartment in garage has to be removed. Not approved by the town of Georgetown. Property sold "As Is, Where Is".
Location
State DE
County Sussex
Area Georgetown Hundred (31006)
Zoning Q
Direction South
Rooms
Other Rooms Living Room, Dining Room, Bedroom 2, Bedroom 3, Kitchen, Family Room, Bedroom 1, Bathroom 1, Bonus Room, Additional Bedroom
Basement Fully Finished
Main Level Bedrooms 3
Interior
Interior Features Skylight(s), Recessed Lighting, Floor Plan - Traditional, Double/Dual Staircase, Dining Area, Combination Dining/Living, Carpet, Wood Floors
Hot Water Electric
Heating Forced Air, Heat Pump - Electric BackUp
Cooling Central A/C
Flooring Carpet, Vinyl, Wood
Equipment Dishwasher, Water Heater
Appliance Dishwasher, Water Heater
Heat Source Electric
Exterior
Parking Features Garage - Side Entry
Garage Spaces 4.0
Utilities Available Cable TV Available, Phone Available
Water Access N
View Street
Roof Type Asphalt
Street Surface Black Top
Accessibility None
Road Frontage City/County
Attached Garage 2
Total Parking Spaces 4
Garage Y
Building
Lot Description Corner
Story 2
Sewer Public Sewer
Water Public
Architectural Style Split Foyer
Level or Stories 2
Additional Building Above Grade, Below Grade
New Construction N
Schools
Elementary Schools Georgetown
Middle Schools Georgetown
High Schools Sussex Central
School District Indian River
Others
Senior Community No
Tax ID 135-19.08-14.01
Ownership Fee Simple
SqFt Source Assessor
Acceptable Financing Cash
Listing Terms Cash
Financing Cash
Special Listing Condition REO (Real Estate Owned)
Read Less
Want to know what your home might be worth? Contact us for a FREE valuation!

Our team is ready to help you sell your home for the highest possible price ASAP

Bought with JEFFREY KEMP • Coldwell Banker Resort Realty - Seaford

GET MORE INFORMATION





