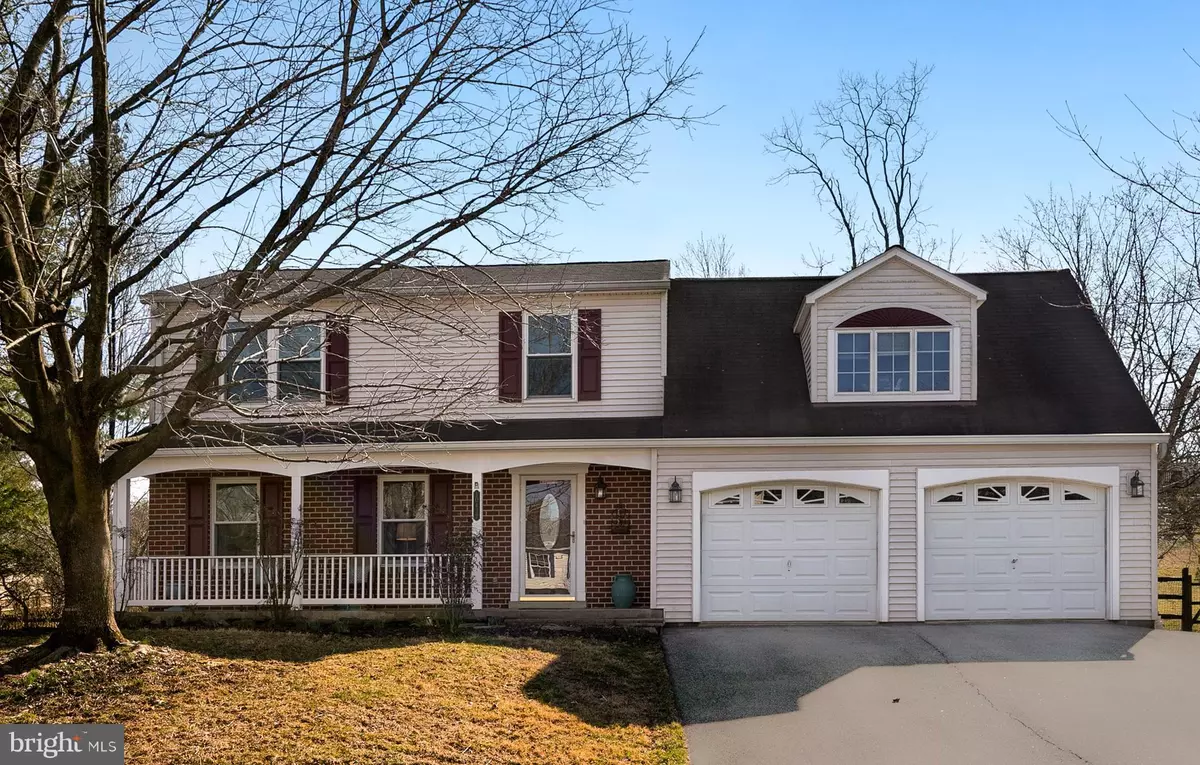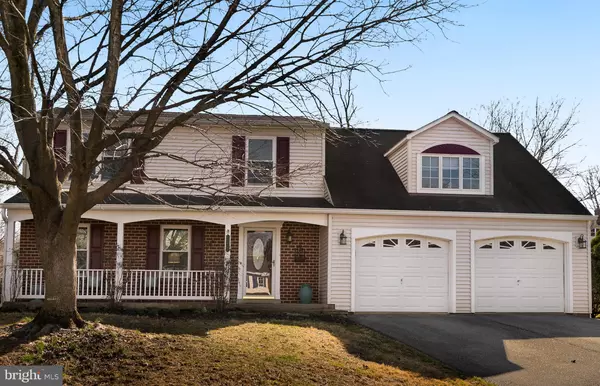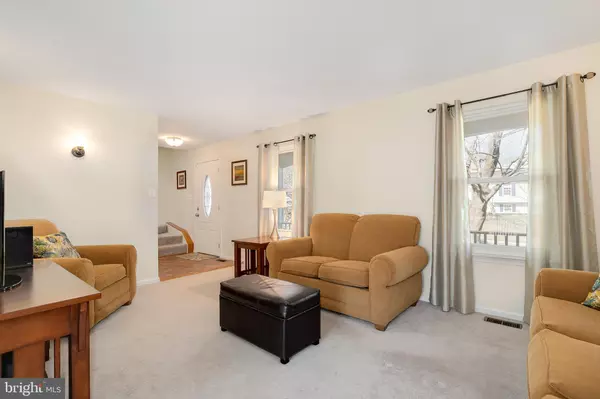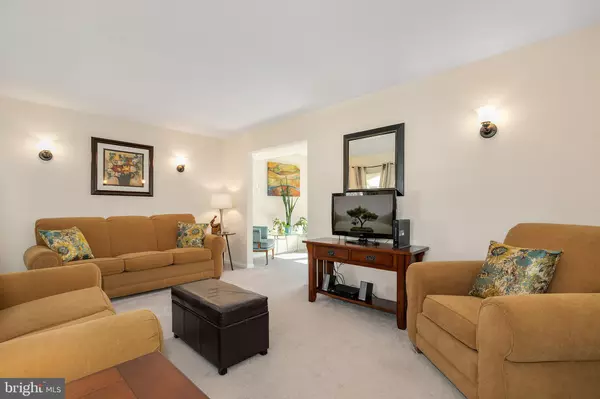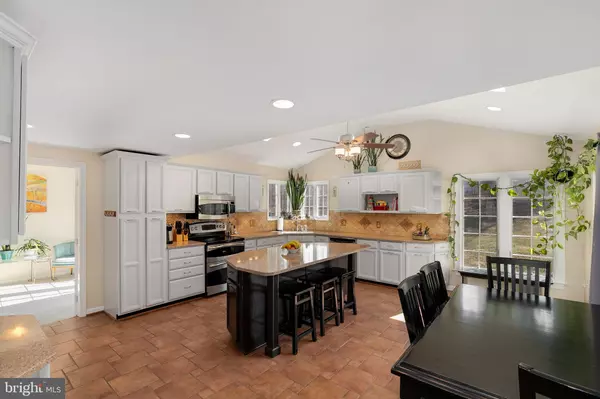$410,000
$410,000
For more information regarding the value of a property, please contact us for a free consultation.
10432 CARLYN RIDGE RD Damascus, MD 20872
4 Beds
3 Baths
2,100 SqFt
Key Details
Sold Price $410,000
Property Type Single Family Home
Sub Type Detached
Listing Status Sold
Purchase Type For Sale
Square Footage 2,100 sqft
Price per Sqft $195
Subdivision Sweepstakes
MLS Listing ID MDMC624404
Sold Date 05/13/19
Style Colonial
Bedrooms 4
Full Baths 2
Half Baths 1
HOA Y/N N
Abv Grd Liv Area 1,672
Originating Board BRIGHT
Year Built 1983
Annual Tax Amount $4,107
Tax Year 2019
Lot Size 0.301 Acres
Acres 0.3
Property Description
WELCOME HOME! Everything your heart desires: elegance, quality, smart layout, countryside feel, plenty of space...and priced to go! Meticulous, detailed-minded and caring Owner. Beautiful brick home in a quiet community, with 2-car garage with sliding glass door to access backyard, and dormer in-law's suite with cathedral ceiling. Step into your private sanctuary of a gorgeous eat-in kitchen with skylights, large island, granite counters, Italian tile flooring, sweeping layout with upgraded cabinetry, s/s appliances, and private work desk. Hardwood floors, recessed lights, and ceiling fans galore. Master suite and all bathrooms boast upgraded fixtures. Enjoy the back yard view from cozy dining room through French doors to stunning almost-wrap-around, two-level Trex deck overlooking wide open space with private fence. Dual-zone HVAC system, and too-big basement with storage space. Minutes to Frederick, Damascus, Clarksburg, and I-270. Don't Wait Too Long!
Location
State MD
County Montgomery
Zoning R150
Interior
Interior Features Kitchen - Island, Kitchen - Eat-In, Carpet, Attic, Ceiling Fan(s), Window Treatments, Combination Dining/Living, Floor Plan - Traditional, Formal/Separate Dining Room, Kitchen - Gourmet, Kitchen - Table Space, Primary Bath(s), Recessed Lighting, Skylight(s), Stall Shower, Upgraded Countertops
Hot Water Electric
Heating Heat Pump(s)
Cooling Central A/C, Ceiling Fan(s), Zoned, Programmable Thermostat
Flooring Ceramic Tile, Hardwood, Partially Carpeted
Equipment Stove, Built-In Microwave, Dishwasher, Disposal, Washer, Cooktop, Dryer - Electric, Freezer, Icemaker, Oven - Double, Oven - Self Cleaning, Refrigerator, Range Hood, Stainless Steel Appliances
Fireplace N
Window Features Double Pane,Insulated,Skylights,Screens
Appliance Stove, Built-In Microwave, Dishwasher, Disposal, Washer, Cooktop, Dryer - Electric, Freezer, Icemaker, Oven - Double, Oven - Self Cleaning, Refrigerator, Range Hood, Stainless Steel Appliances
Heat Source Electric
Laundry Basement
Exterior
Exterior Feature Patio(s), Deck(s)
Parking Features Garage - Front Entry, Inside Access, Garage Door Opener
Garage Spaces 4.0
Fence Wood
Water Access N
View Garden/Lawn, Scenic Vista
Roof Type Composite
Accessibility Other
Porch Patio(s), Deck(s)
Attached Garage 2
Total Parking Spaces 4
Garage Y
Building
Lot Description Backs - Open Common Area, Cleared, No Thru Street, Private, Secluded
Story 3+
Sewer Public Sewer
Water Public
Architectural Style Colonial
Level or Stories 3+
Additional Building Above Grade, Below Grade
New Construction N
Schools
Elementary Schools Lois P. Rockwell
Middle Schools John T. Baker
High Schools Damascus
School District Montgomery County Public Schools
Others
Senior Community No
Tax ID 161201882645
Ownership Fee Simple
SqFt Source Assessor
Security Features Security System,Carbon Monoxide Detector(s),Smoke Detector
Acceptable Financing Cash, Conventional, FHA, VA
Listing Terms Cash, Conventional, FHA, VA
Financing Cash,Conventional,FHA,VA
Special Listing Condition Standard
Read Less
Want to know what your home might be worth? Contact us for a FREE valuation!

Our team is ready to help you sell your home for the highest possible price ASAP

Bought with Douglas T Pritchard • Century 21 Redwood Realty

GET MORE INFORMATION

